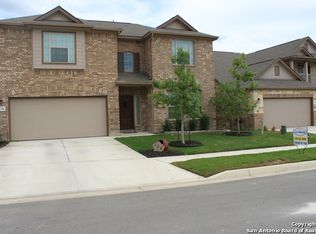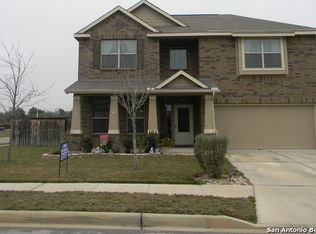Sold on 10/24/25
Price Unknown
128 Rawhide, Cibolo, TX 78108
4beds
2,597sqft
Single Family Residence
Built in 2012
5,488.56 Square Feet Lot
$358,600 Zestimate®
$--/sqft
$2,607 Estimated rent
Home value
$358,600
$341,000 - $377,000
$2,607/mo
Zestimate® history
Loading...
Owner options
Explore your selling options
What's special
Just did a 10K price decrease...... come take a look!! CHECK OUT THE POOL!!!! This gorgeous 4 bedroom, 3.5 bath home is located in highly desired Cibolo Valley Ranch!!!!! This home is a gem and features a TON of upgrades including a new roof, beautiful new wood look tile floors, gourmet kitchen, granite countertops, large bedrooms all with walk-in closets, water softener, and a custom installed garage door screen. The 2nd floor is perfect for teenagers as it has dual identical full bathrooms and a large 2nd living area. The backyard is an oasis its itself. Backing up to the neighborhood greenspace, the backyard has a beautiful inground pool, extended covered patio and is perfect for entertaining. located in the coveted SCUCISD and right across the street from Steele High School, this home is also just 15 minutes from JBSA Randolph and 40 minutes from JBSA Ft Sam Houston.
Zillow last checked: 8 hours ago
Listing updated: November 04, 2025 at 04:49pm
Listed by:
Deanne Martinez TREC #693351 (254) 289-4310,
Full Spectrum Realty
Source: LERA MLS,MLS#: 1847563
Facts & features
Interior
Bedrooms & bathrooms
- Bedrooms: 4
- Bathrooms: 4
- Full bathrooms: 3
- 1/2 bathrooms: 1
Primary bedroom
- Features: Walk-In Closet(s), Ceiling Fan(s), Full Bath
- Area: 208
- Dimensions: 16 x 13
Bedroom 2
- Area: 192
- Dimensions: 16 x 12
Bedroom 3
- Area: 176
- Dimensions: 16 x 11
Bedroom 4
- Area: 192
- Dimensions: 16 x 12
Primary bathroom
- Features: Tub/Shower Separate, Double Vanity, Soaking Tub
- Area: 117
- Dimensions: 13 x 9
Dining room
- Area: 110
- Dimensions: 11 x 10
Kitchen
- Area: 156
- Dimensions: 13 x 12
Living room
- Area: 320
- Dimensions: 20 x 16
Heating
- Central, Electric
Cooling
- Ceiling Fan(s), Two Central
Appliances
- Included: Self Cleaning Oven, Microwave, Refrigerator, Disposal, Dishwasher, Plumbed For Ice Maker, Water Softener Owned, Electric Water Heater
- Laundry: Main Level, Laundry Room, Washer Hookup, Dryer Connection
Features
- Two Living Area, Breakfast Bar, Pantry, High Ceilings, Open Floorplan, Walk-In Closet(s), Master Downstairs, Ceiling Fan(s), Solid Counter Tops, Programmable Thermostat
- Flooring: Carpet, Ceramic Tile
- Windows: Double Pane Windows
- Has basement: No
- Has fireplace: No
- Fireplace features: Not Applicable
Interior area
- Total interior livable area: 2,597 sqft
Property
Parking
- Total spaces: 2
- Parking features: Two Car Garage, Garage Door Opener
- Garage spaces: 2
Features
- Levels: Two
- Stories: 2
- Patio & porch: Patio, Covered
- Exterior features: Sprinkler System, Rain Gutters
- Has private pool: Yes
- Pool features: In Ground, Solar Heat
- Fencing: Privacy
Lot
- Size: 5,488 sqft
- Features: Curbs, Street Gutters, Sidewalks
Details
- Parcel number: 1G05836A0604700000
Construction
Type & style
- Home type: SingleFamily
- Property subtype: Single Family Residence
Materials
- Stone, Fiber Cement, Foam Insulation
- Foundation: Slab
- Roof: Composition
Condition
- Pre-Owned
- New construction: No
- Year built: 2012
Details
- Builder name: LENNAR
Utilities & green energy
- Electric: GVEC
- Sewer: CIBOLO
- Water: CIBOLO
- Utilities for property: City Garbage service
Green energy
- Green verification: ENERGY STAR Certified Homes
Community & neighborhood
Security
- Security features: Smoke Detector(s), Security System Owned
Community
- Community features: Playground
Location
- Region: Cibolo
- Subdivision: Cibolo Valley Ranch
HOA & financial
HOA
- Has HOA: Yes
- HOA fee: $205 annually
- Association name: CIBOLO VALLEY RANCH HOMEOWNERS ASSOCIATION
Other
Other facts
- Listing terms: Conventional,FHA,VA Loan,Cash
- Road surface type: Paved
Price history
| Date | Event | Price |
|---|---|---|
| 10/24/2025 | Sold | -- |
Source: | ||
| 10/5/2025 | Pending sale | $360,000$139/sqft |
Source: | ||
| 9/24/2025 | Contingent | $360,000$139/sqft |
Source: | ||
| 8/30/2025 | Price change | $360,000-2.7%$139/sqft |
Source: | ||
| 8/18/2025 | Price change | $370,000-1.3%$142/sqft |
Source: | ||
Public tax history
| Year | Property taxes | Tax assessment |
|---|---|---|
| 2025 | -- | $364,963 -0.8% |
| 2024 | -- | $368,031 +2.9% |
| 2023 | -- | $357,720 +10% |
Find assessor info on the county website
Neighborhood: 78108
Nearby schools
GreatSchools rating
- 4/10Wiederstein Elementary SchoolGrades: PK-4Distance: 1.7 mi
- 6/10Dobie J High SchoolGrades: 7-8Distance: 2.6 mi
- 6/10Byron P Steele Ii High SchoolGrades: 9-12Distance: 0.5 mi
Schools provided by the listing agent
- Elementary: Wiederstein
- Middle: Dobie J. Frank
- High: Byron Steele High
- District: Schertz-Cibolo-Universal City Isd
Source: LERA MLS. This data may not be complete. We recommend contacting the local school district to confirm school assignments for this home.
Get a cash offer in 3 minutes
Find out how much your home could sell for in as little as 3 minutes with a no-obligation cash offer.
Estimated market value
$358,600
Get a cash offer in 3 minutes
Find out how much your home could sell for in as little as 3 minutes with a no-obligation cash offer.
Estimated market value
$358,600


