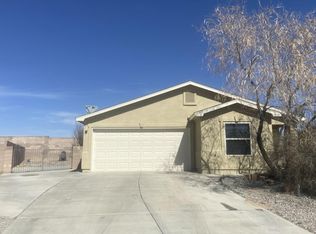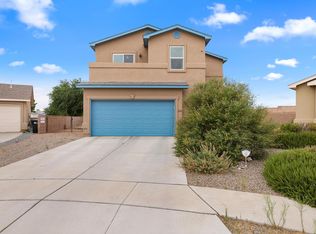Sold
Price Unknown
128 Redwood Pl SW, Rio Rancho, NM 87124
3beds
1,346sqft
Single Family Residence
Built in 2010
7,405.2 Square Feet Lot
$283,800 Zestimate®
$--/sqft
$2,081 Estimated rent
Home value
$283,800
$258,000 - $312,000
$2,081/mo
Zestimate® history
Loading...
Owner options
Explore your selling options
What's special
** Eligible for Community lending program**Don't miss this fantastic opportunity! This well-laid-out home features 3 bedrooms, 2 full bathrooms, and a 2-car garage, offering a comfortable and functional floor plan perfect for a variety of lifestyles. Nestled on a large lot in a quiet cul-de-sac, the property offers plenty of outdoor space with room to grow, garden, or entertain. With tons of potential to make it your own, this home is a great find for buyers looking to add their personal touch.
Zillow last checked: 8 hours ago
Listing updated: September 10, 2025 at 11:33am
Listed by:
The Southwest Life ReGroup 505-307-1129,
EXP Realty LLC,
Shauna Rae Givens 505-920-5231,
EXP Realty LLC
Bought with:
Jonathan P Tenorio, 50026
Keller Williams Realty
Source: SWMLS,MLS#: 1086565
Facts & features
Interior
Bedrooms & bathrooms
- Bedrooms: 3
- Bathrooms: 2
- Full bathrooms: 2
Primary bedroom
- Level: Main
- Area: 158.12
- Dimensions: 13.4 x 11.8
Bedroom 2
- Level: Main
- Area: 106.08
- Dimensions: 10.4 x 10.2
Bedroom 3
- Level: Main
- Area: 91.1
- Dimensions: 10 x 9.11
Kitchen
- Level: Main
- Area: 200.48
- Dimensions: 11.2 x 17.9
Living room
- Level: Main
- Area: 215.88
- Dimensions: 15.3 x 14.11
Heating
- Central, Forced Air
Cooling
- Refrigerated
Appliances
- Included: Dishwasher, Free-Standing Gas Range
- Laundry: Washer Hookup, Dryer Hookup, ElectricDryer Hookup
Features
- Main Level Primary
- Flooring: Carpet, Laminate
- Windows: Vinyl
- Has basement: No
- Has fireplace: No
Interior area
- Total structure area: 1,346
- Total interior livable area: 1,346 sqft
Property
Parking
- Total spaces: 2
- Parking features: Attached, Garage
- Attached garage spaces: 2
Accessibility
- Accessibility features: None
Features
- Levels: One
- Stories: 1
- Exterior features: Fully Fenced, Private Entrance
Lot
- Size: 7,405 sqft
- Features: Cul-De-Sac, Xeriscape
Details
- Parcel number: R154022
- Zoning description: PC
Construction
Type & style
- Home type: SingleFamily
- Property subtype: Single Family Residence
Materials
- Frame, Stucco
- Foundation: Slab
- Roof: Pitched
Condition
- Resale
- New construction: No
- Year built: 2010
Utilities & green energy
- Sewer: Public Sewer
- Water: Public
- Utilities for property: Electricity Connected, Natural Gas Available, Water Available
Green energy
- Energy generation: None
- Water conservation: Water-Smart Landscaping
Community & neighborhood
Location
- Region: Rio Rancho
Other
Other facts
- Listing terms: Cash,Conventional,FHA,VA Loan
- Road surface type: Paved
Price history
| Date | Event | Price |
|---|---|---|
| 8/11/2025 | Sold | -- |
Source: | ||
| 6/29/2025 | Pending sale | $285,000$212/sqft |
Source: | ||
| 6/23/2025 | Listed for sale | $285,000$212/sqft |
Source: | ||
| 5/9/2020 | Listing removed | $1,176$1/sqft |
Source: PQuail Realty & Property Management Report a problem | ||
| 4/21/2020 | Listed for rent | $1,176$1/sqft |
Source: PQuail Realty & Property Management Report a problem | ||
Public tax history
| Year | Property taxes | Tax assessment |
|---|---|---|
| 2025 | $1,920 -0.3% | $55,026 +3% |
| 2024 | $1,925 +2.6% | $53,422 +3% |
| 2023 | $1,876 +1.9% | $51,867 +3% |
Find assessor info on the county website
Neighborhood: 87124
Nearby schools
GreatSchools rating
- 5/10Puesta Del Sol Elementary SchoolGrades: K-5Distance: 0.8 mi
- 7/10Eagle Ridge Middle SchoolGrades: 6-8Distance: 3.8 mi
- 7/10Rio Rancho High SchoolGrades: 9-12Distance: 4.3 mi
Get a cash offer in 3 minutes
Find out how much your home could sell for in as little as 3 minutes with a no-obligation cash offer.
Estimated market value$283,800
Get a cash offer in 3 minutes
Find out how much your home could sell for in as little as 3 minutes with a no-obligation cash offer.
Estimated market value
$283,800

