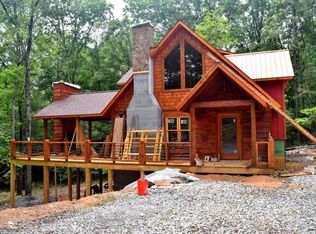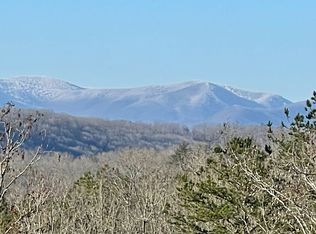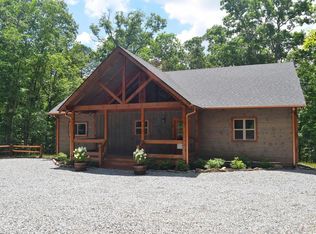Closed
$850,000
128 Ridge Brook Dr, Morganton, GA 30560
3beds
2,500sqft
Single Family Residence, Cabin
Built in 2020
1.86 Acres Lot
$887,500 Zestimate®
$340/sqft
$2,629 Estimated rent
Home value
$887,500
$825,000 - $950,000
$2,629/mo
Zestimate® history
Loading...
Owner options
Explore your selling options
What's special
A True Must See! Incredible 50K Price Improvement! Absolutely Immaculate Custom Cabin with Double Detached Garage! Year-Round Gorgeous Mountain Views! Short Term Rentals Allowed in this Private Gated Community! All that You Desire in a Luxury Mountain Home Located... The Perfect Mix of Cedar Tongue & Groove, Exposed Beams & Drywall! Every Detail Thoughtfully Planned out for Maximum Enjoyment Delivering Rustic/Elegance in Interior Design with a Modern Farmhouse Flare! Long-Range Mountain Views to Appreciate from The Abundant Wrap-Around Porches-A Must Have Feature!... Outdoor Living and Entertaining is an Essential Part of Mountain Living...Just Wait Till You See the Fabulous Sunsets! You'll Find Yourself Relaxing on Multiple Covered & Screened Porches with One Larger Side Porch Boasting a Gorgeous Outdoor Stacked-Stone Fireplace-Perfect Outdoor Room to Lounge! Interior Open Concept Layout for Large Gatherings with Generous Kitchen Open to Large Vaulted Dining & Family Room Featuring a Stately Stacked-Stone Fireplace with Gas Logs & Windows Galore to Enhance Your Mountain Views! Whether you Are Looking For Full Time Living/Vacation Home or Luxury Rental, You'll Love Having a Bedroom with Full Bath Access on All Three Levels! The Upper Level Owner's Suite Completes this Level Showcasing Privacy with It's Beautiful Vaulted Ceiling, Access to Private Covered Porch and Wonderful En Suite with Oversized Tile Shower! The Finished Terrace Level Features Rec/Room with Convenient Wet Bar, 3rd Large Bedroom with Full Bathroom and Access to Lower Screened-in Porch! Owners Have Heavily Invested In Excellent Improvements in this 3 Year New Home Including: Over 100K In Perfectly Manicured Professional Landscaping & Hardscape with Fenced Yard-Ready for Your Furry Friends! New Asphalt Driveway and Additional Private Property Gate! Oversized Detached Double Garage-Heavily Insulated with Workshop Area and Open Stairway Leading to Upper Loft-Great For Storage or Ready to Finish as an Additional Room/Office/Rec Space! Upgrades Galore Including 4" Custom Window Shutters Throughout, Entire Home Water Filtration and Even More Upgrades You'll Appreciate! High Speed Internet Here! This Location Couldn't Be Better...This Highly Desirable Neighborhood is EXTREMELY Convenient to All the Area Attractions & Activities! 8 Miles from Blue Ridge and 12 miles from Blairsville- Only (1) "Clean/Scenic" Mile to 515 Yet Tucked Away and Private! Absolutely Nothing To Do Here, But Move In Your Furniture and RELAX! Home Does NOT have a Rental History. Contact Tim and Emily Holley for Further Information.
Zillow last checked: 8 hours ago
Listing updated: June 14, 2023 at 12:03pm
Listed by:
Emily S Holley 404-275-3655,
Keller Williams Community Partners,
Tim Holley 404-275-3655,
Keller Williams Community Partners
Bought with:
Cindy T West, 118574
RE/MAX Town & Country
Source: GAMLS,MLS#: 20103636
Facts & features
Interior
Bedrooms & bathrooms
- Bedrooms: 3
- Bathrooms: 3
- Full bathrooms: 3
- Main level bathrooms: 1
- Main level bedrooms: 1
Dining room
- Features: Dining Rm/Living Rm Combo
Kitchen
- Features: Breakfast Bar, Breakfast Room
Heating
- Natural Gas, Central, Forced Air, Zoned
Cooling
- Electric, Ceiling Fan(s), Central Air, Zoned
Appliances
- Included: Electric Water Heater, Dryer, Washer, Dishwasher, Microwave, Oven/Range (Combo), Refrigerator, Stainless Steel Appliance(s)
- Laundry: Common Area
Features
- Vaulted Ceiling(s), High Ceilings, Double Vanity, Beamed Ceilings, Separate Shower, Tile Bath, Walk-In Closet(s), Wet Bar, Roommate Plan, Split Bedroom Plan
- Flooring: Hardwood, Tile
- Windows: Double Pane Windows
- Basement: Bath Finished,Daylight,Interior Entry,Exterior Entry,Finished,Full
- Number of fireplaces: 2
- Fireplace features: Family Room, Other, Gas Starter, Gas Log
- Common walls with other units/homes: No Common Walls
Interior area
- Total structure area: 2,500
- Total interior livable area: 2,500 sqft
- Finished area above ground: 1,564
- Finished area below ground: 936
Property
Parking
- Total spaces: 2
- Parking features: Garage Door Opener, Detached, Garage, Parking Pad, Side/Rear Entrance, Storage
- Has garage: Yes
- Has uncovered spaces: Yes
Accessibility
- Accessibility features: Other
Features
- Levels: One and One Half
- Stories: 1
- Patio & porch: Deck, Porch, Screened, Patio
- Exterior features: Balcony
- Fencing: Fenced,Front Yard,Wood
- Has view: Yes
- View description: Mountain(s)
Lot
- Size: 1.86 Acres
- Features: Open Lot, Private, Sloped
- Residential vegetation: Partially Wooded, Cleared
Details
- Additional structures: Garage(s)
- Parcel number: 0012 04002
Construction
Type & style
- Home type: SingleFamily
- Architectural style: Country/Rustic
- Property subtype: Single Family Residence, Cabin
Materials
- Rough-Sawn Lumber
- Roof: Composition
Condition
- Resale
- New construction: No
- Year built: 2020
Utilities & green energy
- Sewer: Septic Tank
- Water: Shared Well
- Utilities for property: Underground Utilities, Electricity Available, Natural Gas Available, Phone Available, Water Available
Community & neighborhood
Community
- Community features: Gated
Location
- Region: Morganton
- Subdivision: RIDGE BROOK COUNTRY ESTATES
HOA & financial
HOA
- Has HOA: Yes
- HOA fee: $500 annually
- Services included: Private Roads
Other
Other facts
- Listing agreement: Exclusive Right To Sell
- Listing terms: Cash,Conventional
Price history
| Date | Event | Price |
|---|---|---|
| 6/14/2023 | Sold | $850,000+0%$340/sqft |
Source: | ||
| 5/23/2023 | Pending sale | $849,900$340/sqft |
Source: | ||
| 4/8/2023 | Listed for sale | $849,900$340/sqft |
Source: | ||
| 4/3/2023 | Contingent | $849,900$340/sqft |
Source: | ||
| 4/3/2023 | Pending sale | $849,900$340/sqft |
Source: | ||
Public tax history
| Year | Property taxes | Tax assessment |
|---|---|---|
| 2024 | $2,281 +16.7% | $261,960 +22.4% |
| 2023 | $1,955 -0.8% | $214,019 -1% |
| 2022 | $1,971 +9.4% | $216,129 +68.2% |
Find assessor info on the county website
Neighborhood: 30560
Nearby schools
GreatSchools rating
- 5/10East Fannin Elementary SchoolGrades: PK-5Distance: 4.4 mi
- 7/10Fannin County Middle SchoolGrades: 6-8Distance: 7.7 mi
- 4/10Fannin County High SchoolGrades: 9-12Distance: 9.5 mi
Schools provided by the listing agent
- Elementary: East Fannin
- Middle: Fannin County
- High: Fannin County
Source: GAMLS. This data may not be complete. We recommend contacting the local school district to confirm school assignments for this home.

Get pre-qualified for a loan
At Zillow Home Loans, we can pre-qualify you in as little as 5 minutes with no impact to your credit score.An equal housing lender. NMLS #10287.


