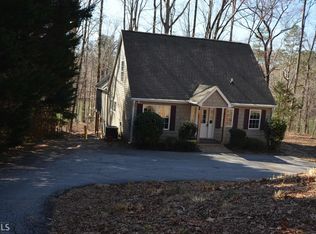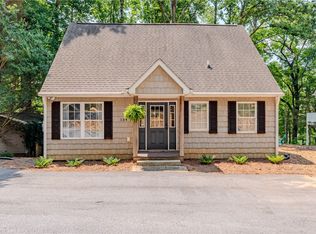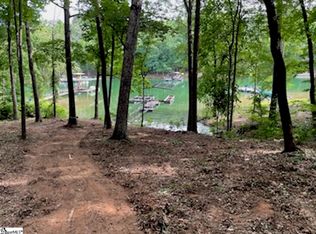Furnished! Don't let the outside of this one fool you... This adorable Cape Cod style home is much more spacious than it appears! The main floor features plenty of natural light and an open floor plan, with the kitchen open to the dining area and stunning living room. Beautiful lake views can be seen as soon as you enter the front door. The kitchen has granite countertops, soft close cabinetry, a pantry, and stainless steel appliances (including a fridge that is less than 2 years old). In the living room, you'll find soaring vaulted wood plank ceilings, a stacked stone fireplace, hardwood flooring, and sliding glass doors that lead out onto the large rear deck overlooking Lake Hartwell. Also on the main level is the main master suite. Hardwood flooring continues from the living area into the master, which also has access to the deck. The master bath features a wide vanity with granite countertops and double sinks, large corner jetted tub, a walk-in floor-to-ceiling tile shower, and a generous sized walk-in closet. On the second floor is a loft overlooking the living area, which is larger than most and could easily be used as an office, rec space, or even additional sleeping quarters for weekend guests! Upstairs you'll also find a secondary master suite with access to a private balcony, a walk-in closet, and a full bath with tub/shower combination. The lower level has a rec room, two additional bedrooms, and a full bath. Tile flooring is installed throughout the finished basement for easy cleanup. The home is being sold furnished, and several items are like new!
This property is off market, which means it's not currently listed for sale or rent on Zillow. This may be different from what's available on other websites or public sources.


