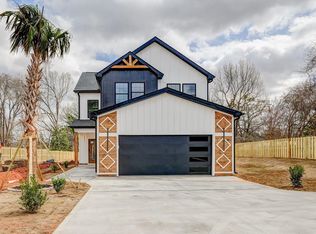Sold for $375,000 on 06/07/23
$375,000
128 Rockmont Rd, Easley, SC 29640
3beds
2,174sqft
Single Family Residence, Residential
Built in ----
0.42 Acres Lot
$388,900 Zestimate®
$172/sqft
$2,229 Estimated rent
Home value
$388,900
$369,000 - $408,000
$2,229/mo
Zestimate® history
Loading...
Owner options
Explore your selling options
What's special
CUSTOM DOLLHOUSE & LOCATION, LOCATION, LOCATION!!! This gorgeous home has everything you could want including 3 bedrooms, 2.5 bathrooms over ~1,798 sf of well appointed space with an open floor plan perfect for entertaining. This property includes custom touches that can be seen the moment you pull onto the landscaped lot. The entire home is beautiful and functional that was built to last for generations to come using low maintenance products including concrete plank siding, granite countertops, luxury vinyl plank throughout the entire home and tile floors in bathrooms. The main level is perfect for entertaining with an open floor plan, a guest bathroom, a kitchen every chef will love including custom pantries for storage, granite countertops, stainless appliances and an oversized island which opens to the dining room and great room with a modern fireplace that adds to the charm of this home. The second floor provides large bedrooms with walk-in closets, a laundry room with custom storage & an oversized owners suite, a large bathroom with double vanities, a walk in custom closet and the split floor plan creates the perfect oasis to relax in privacy. This home offers so many custom touches including hand crafted accent designed accent walls, custom closets with built-ins, multiple pantries and a large 2 car garage. This home is conveniently located to all Easley has to offer but located in McDaniel's Heights neighborhood & a private lot that makes it feel like it is on its own private oasis. Schedule a showing to see this beautiful Las Cruces Home in person to tour a custom home that is as unique as it is gorgeous.
Zillow last checked: 8 hours ago
Listing updated: June 07, 2023 at 01:09pm
Listed by:
Elizabeth Billings 864-706-1379,
EZ Sells It LLC
Bought with:
Julie Glover
Weichert Realty-Shaun & Shari
Source: Greater Greenville AOR,MLS#: 1497447
Facts & features
Interior
Bedrooms & bathrooms
- Bedrooms: 3
- Bathrooms: 3
- Full bathrooms: 2
- 1/2 bathrooms: 1
Primary bedroom
- Area: 195
- Dimensions: 15 x 13
Bedroom 2
- Area: 143
- Dimensions: 13 x 11
Bedroom 3
- Area: 132
- Dimensions: 11 x 12
Primary bathroom
- Features: Double Sink, Full Bath, Walk-In Closet(s)
- Level: Second
Dining room
- Area: 108
- Dimensions: 12 x 9
Family room
- Area: 255
- Dimensions: 15 x 17
Kitchen
- Area: 110
- Dimensions: 10 x 11
Heating
- Forced Air
Cooling
- Central Air
Appliances
- Included: Dishwasher, Disposal, Range, Microwave, Electric Water Heater, Tankless Water Heater
- Laundry: Walk-in, Multiple Hookups, Laundry Room
Features
- 2 Story Foyer, High Ceilings, Vaulted Ceiling(s), Ceiling Smooth, Granite Counters, Open Floorplan, Walk-In Closet(s), Split Floor Plan, Coffered Ceiling(s), Pantry
- Flooring: Ceramic Tile, Luxury Vinyl
- Basement: None
- Attic: Storage
- Number of fireplaces: 1
- Fireplace features: Ventless
Interior area
- Total structure area: 2,174
- Total interior livable area: 2,174 sqft
Property
Parking
- Total spaces: 2
- Parking features: Attached, Paved
- Attached garage spaces: 2
- Has uncovered spaces: Yes
Features
- Levels: Two
- Stories: 2
- Patio & porch: Patio
Lot
- Size: 0.42 Acres
- Dimensions: 18,090
- Features: Corner Lot, 1/2 Acre or Less
- Topography: Level
Details
- Parcel number: 501806489264
Construction
Type & style
- Home type: SingleFamily
- Architectural style: Contemporary
- Property subtype: Single Family Residence, Residential
Materials
- Concrete, Wood Siding
- Foundation: Crawl Space
- Roof: Architectural
Condition
- Under Construction
- New construction: Yes
Details
- Builder model: Mayfair
Utilities & green energy
- Sewer: Public Sewer
- Water: Public
- Utilities for property: Cable Available
Community & neighborhood
Security
- Security features: Smoke Detector(s)
Community
- Community features: Common Areas
Location
- Region: Easley
- Subdivision: McDaniel Heights - 063
Price history
| Date | Event | Price |
|---|---|---|
| 6/7/2023 | Sold | $375,000+2.7%$172/sqft |
Source: | ||
| 4/29/2023 | Pending sale | $365,000$168/sqft |
Source: | ||
| 4/29/2023 | Listed for sale | $365,000+942.9%$168/sqft |
Source: | ||
| 12/5/2022 | Sold | $35,000$16/sqft |
Source: Public Record Report a problem | ||
Public tax history
| Year | Property taxes | Tax assessment |
|---|---|---|
| 2024 | $6,964 +1150.5% | $22,500 +971.4% |
| 2023 | $557 +131.2% | $2,100 +150% |
| 2022 | $241 +158.6% | $840 +50% |
Find assessor info on the county website
Neighborhood: 29640
Nearby schools
GreatSchools rating
- 5/10West End Elementary SchoolGrades: PK-5Distance: 0.9 mi
- 4/10Richard H. Gettys Middle SchoolGrades: 6-8Distance: 1 mi
- 6/10Easley High SchoolGrades: 9-12Distance: 2.5 mi
Schools provided by the listing agent
- Elementary: West End
- Middle: Richard H. Gettys
- High: Easley
Source: Greater Greenville AOR. This data may not be complete. We recommend contacting the local school district to confirm school assignments for this home.
Get a cash offer in 3 minutes
Find out how much your home could sell for in as little as 3 minutes with a no-obligation cash offer.
Estimated market value
$388,900
Get a cash offer in 3 minutes
Find out how much your home could sell for in as little as 3 minutes with a no-obligation cash offer.
Estimated market value
$388,900
