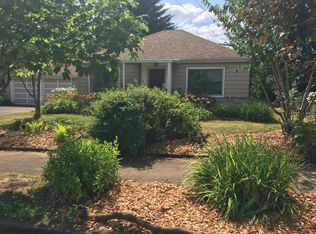Sold
$490,000
128 SE 86th Ave, Portland, OR 97216
3beds
1,506sqft
Residential, Single Family Residence
Built in 2009
2,613.6 Square Feet Lot
$480,000 Zestimate®
$325/sqft
$2,803 Estimated rent
Home value
$480,000
$442,000 - $523,000
$2,803/mo
Zestimate® history
Loading...
Owner options
Explore your selling options
What's special
Montevilla charmer that lives larger than it looks. Open layout with great room. Gas fireplace, built-in shelving, slider to covered deck and oversized fenced yard. The kitchen features stainless appliances, lots of storage and eating bar for easy entertaining. Primary bedroom has vaulted ceilings, laminate floors, walk-in closet and large shower. Bedroom #2 has additional shelving - perfect for office or extra storage. No carpet throughout is a total bonus! Refrigerator, washer and dryer included makes this move-in ready! Walk Score 84 & Bike Score 98 [Home Energy Score = 5. HES Report at https://rpt.greenbuildingregistry.com/hes/OR10202742]
Zillow last checked: 8 hours ago
Listing updated: June 25, 2024 at 07:32am
Listed by:
Shayda Rohani 503-481-4601,
Lovejoy Real Estate,
Jennifer Turner 503-312-4642,
Lovejoy Real Estate
Bought with:
Erin Middleton, 201214931
Living Room Realty
Source: RMLS (OR),MLS#: 24542755
Facts & features
Interior
Bedrooms & bathrooms
- Bedrooms: 3
- Bathrooms: 3
- Full bathrooms: 2
- Partial bathrooms: 1
- Main level bathrooms: 1
Primary bedroom
- Features: Ceiling Fan, Double Closet, Laminate Flooring, Suite, Vaulted Ceiling
- Level: Upper
- Area: 182
- Dimensions: 14 x 13
Bedroom 2
- Features: Laminate Flooring, Vaulted Ceiling
- Level: Upper
- Area: 144
- Dimensions: 12 x 12
Bedroom 3
- Features: Laminate Flooring, Vaulted Ceiling
- Level: Upper
- Area: 110
- Dimensions: 11 x 10
Dining room
- Features: Engineered Hardwood
- Level: Main
- Area: 80
- Dimensions: 8 x 10
Kitchen
- Features: Dishwasher, Microwave, Engineered Hardwood, Free Standing Range, Free Standing Refrigerator
- Level: Main
- Area: 121
- Width: 11
Living room
- Features: Fireplace, Sliding Doors, Engineered Hardwood
- Level: Main
- Area: 216
- Dimensions: 18 x 12
Heating
- Forced Air, Fireplace(s)
Cooling
- Central Air
Appliances
- Included: Dishwasher, Disposal, Free-Standing Range, Gas Appliances, Microwave, Plumbed For Ice Maker, Stainless Steel Appliance(s), Washer/Dryer, Free-Standing Refrigerator, Gas Water Heater
- Laundry: Laundry Room
Features
- High Ceilings, Vaulted Ceiling(s), Ceiling Fan(s), Double Closet, Suite, Granite, Tile
- Flooring: Engineered Hardwood, Laminate
- Doors: Sliding Doors
- Windows: Double Pane Windows, Vinyl Frames
- Basement: Crawl Space
- Number of fireplaces: 1
- Fireplace features: Gas
Interior area
- Total structure area: 1,506
- Total interior livable area: 1,506 sqft
Property
Parking
- Total spaces: 1
- Parking features: Driveway, Off Street, Attached
- Attached garage spaces: 1
- Has uncovered spaces: Yes
Features
- Levels: Two
- Stories: 2
- Patio & porch: Covered Deck, Porch
- Exterior features: Yard
- Fencing: Fenced
Lot
- Size: 2,613 sqft
- Dimensions: 25 x 111.7
- Features: Level, Trees, SqFt 0K to 2999
Details
- Parcel number: R612686
- Zoning: R5
Construction
Type & style
- Home type: SingleFamily
- Property subtype: Residential, Single Family Residence
Materials
- Cement Siding, Stone
- Foundation: Concrete Perimeter
- Roof: Composition
Condition
- Resale
- New construction: No
- Year built: 2009
Utilities & green energy
- Gas: Gas
- Sewer: Public Sewer
- Water: Public
- Utilities for property: Cable Connected
Community & neighborhood
Location
- Region: Portland
- Subdivision: Montavilla
Other
Other facts
- Listing terms: Cash,Conventional,FHA,VA Loan
- Road surface type: Paved
Price history
| Date | Event | Price |
|---|---|---|
| 6/25/2024 | Sold | $490,000-2%$325/sqft |
Source: | ||
| 5/31/2024 | Pending sale | $500,000$332/sqft |
Source: | ||
| 5/28/2024 | Listed for sale | $500,000-4.8%$332/sqft |
Source: | ||
| 7/18/2022 | Sold | $525,000+6.1%$349/sqft |
Source: | ||
| 6/14/2022 | Pending sale | $495,000$329/sqft |
Source: | ||
Public tax history
| Year | Property taxes | Tax assessment |
|---|---|---|
| 2025 | $6,141 +3.7% | $227,910 +3% |
| 2024 | $5,920 +4% | $221,280 +3% |
| 2023 | $5,693 +2.2% | $214,840 +3% |
Find assessor info on the county website
Neighborhood: Montavilla
Nearby schools
GreatSchools rating
- 8/10Vestal Elementary SchoolGrades: K-5Distance: 0.3 mi
- 9/10Harrison Park SchoolGrades: K-8Distance: 1 mi
- 4/10Leodis V. McDaniel High SchoolGrades: 9-12Distance: 1.4 mi
Schools provided by the listing agent
- Elementary: Vestal
- Middle: Roseway Heights
- High: Leodis Mcdaniel
Source: RMLS (OR). This data may not be complete. We recommend contacting the local school district to confirm school assignments for this home.
Get a cash offer in 3 minutes
Find out how much your home could sell for in as little as 3 minutes with a no-obligation cash offer.
Estimated market value
$480,000
Get a cash offer in 3 minutes
Find out how much your home could sell for in as little as 3 minutes with a no-obligation cash offer.
Estimated market value
$480,000
