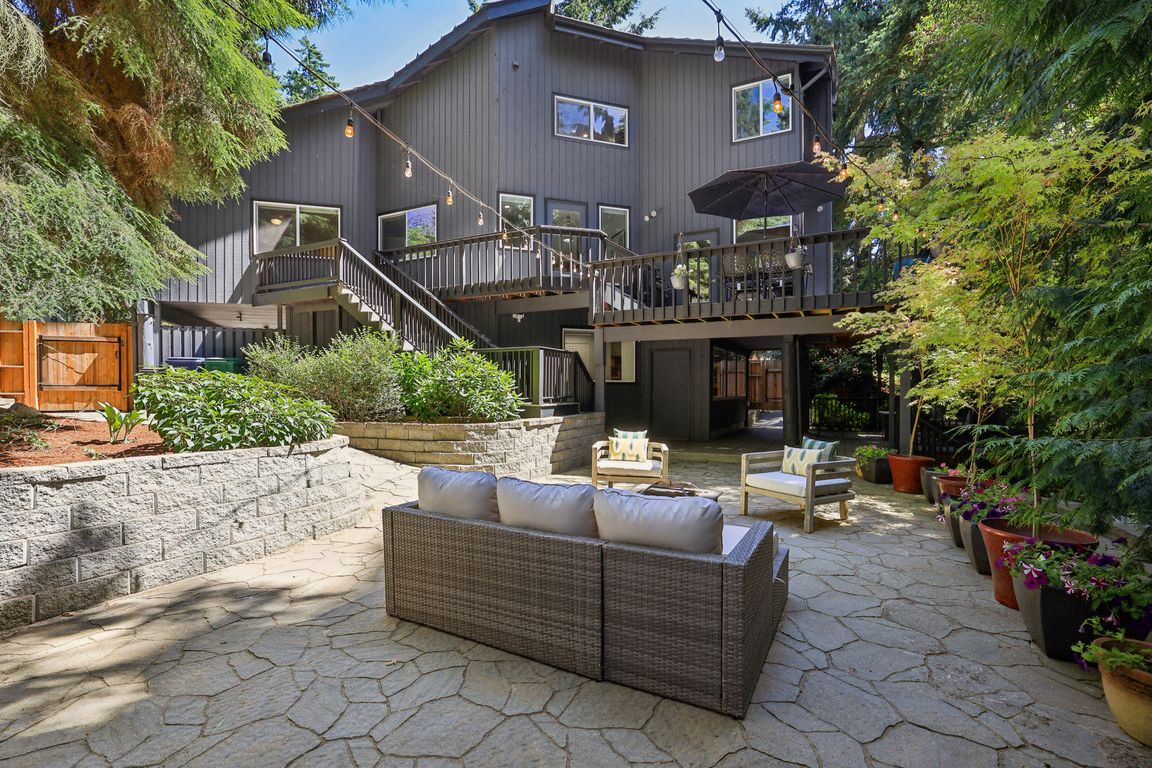
Active
$1,124,900
4beds
3,104sqft
128 SW 208th St, Normandy Park, WA 98166
4beds
3,104sqft
Single family residence
Built in 1978
0.38 Acres
3 Attached garage spaces
$362 price/sqft
What's special
Private settingEnsuite laundryFlex roomsSeparate entranceTall ceilingsTons of closet spaceWalkout basement
Multi-level NW contemporary with tall ceilings and walls of windows, a Large primary suite with tons of closet space, spa-like bath and ensuite laundry. Great outdoors for entertaining with wraparound deck and large patio in a private setting. Walkout basement offers a 2nd kitchen, laundry, non-conforming 4th bedroom with separate entrance ...
- 5 days |
- 461 |
- 17 |
Likely to sell faster than
Source: NWMLS,MLS#: 2440299
Travel times
Living Room
Kitchen
Primary Bedroom
Zillow last checked: 7 hours ago
Listing updated: October 03, 2025 at 08:55am
Listed by:
David Cuthbert,
Portico Real Estate,
Scott Power,
eXp Realty
Source: NWMLS,MLS#: 2440299
Facts & features
Interior
Bedrooms & bathrooms
- Bedrooms: 4
- Bathrooms: 3
- Full bathrooms: 1
- 3/4 bathrooms: 2
- Main level bathrooms: 1
- Main level bedrooms: 2
Bedroom
- Level: Lower
Bedroom
- Level: Main
Bedroom
- Level: Main
Bathroom full
- Level: Main
Bathroom three quarter
- Level: Lower
Entry hall
- Level: Main
Kitchen with eating space
- Level: Main
Living room
- Level: Main
Utility room
- Level: Lower
Heating
- Forced Air, Electric, Natural Gas
Cooling
- None
Appliances
- Included: Dishwasher(s), Disposal, Dryer(s), Microwave(s), Refrigerator(s), Stove(s)/Range(s), Washer(s), Garbage Disposal
Features
- Bath Off Primary, Dining Room
- Flooring: Ceramic Tile, Hardwood, Carpet
- Windows: Double Pane/Storm Window
- Basement: Daylight,Finished
- Has fireplace: No
Interior area
- Total structure area: 3,104
- Total interior livable area: 3,104 sqft
Video & virtual tour
Property
Parking
- Total spaces: 3
- Parking features: Attached Carport, Driveway, Attached Garage
- Attached garage spaces: 3
- Has carport: Yes
Features
- Levels: Multi/Split
- Entry location: Main
- Patio & porch: Second Kitchen, Bath Off Primary, Double Pane/Storm Window, Dining Room, Vaulted Ceiling(s), Walk-In Closet(s)
- Pool features: Community
- Has view: Yes
- View description: Territorial
Lot
- Size: 0.38 Acres
- Features: Dead End Street, Paved, Secluded, Dog Run, Fenced-Fully, Outbuildings, Patio
- Topography: Level,Partial Slope
- Residential vegetation: Wooded
Details
- Parcel number: 6115400321
- Special conditions: Standard
Construction
Type & style
- Home type: SingleFamily
- Property subtype: Single Family Residence
Materials
- Wood Siding
- Foundation: Poured Concrete
Condition
- Year built: 1978
Utilities & green energy
- Sewer: Septic Tank
- Water: Public
Community & HOA
Community
- Features: Athletic Court, Boat Launch, CCRs, Clubhouse
- Subdivision: Normandy Park
Location
- Region: Normandy Park
Financial & listing details
- Price per square foot: $362/sqft
- Tax assessed value: $1,033,000
- Annual tax amount: $12,156
- Date on market: 7/16/2025
- Listing terms: Cash Out,Conventional,FHA,VA Loan
- Inclusions: Dishwasher(s), Dryer(s), Garbage Disposal, Microwave(s), Refrigerator(s), Stove(s)/Range(s), Washer(s)
- Cumulative days on market: 83 days