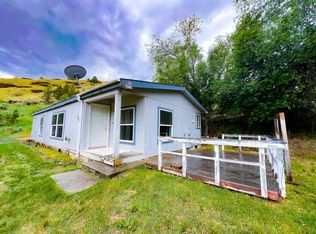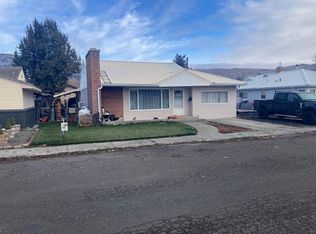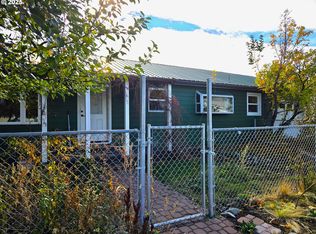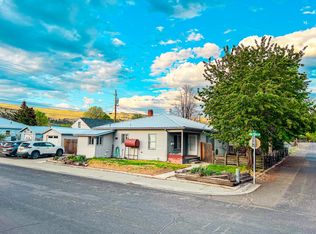Enjoy the sound of Canyon Creek as you sit on your large covered deck. Nice fenced yard, landscaped, shallow well for watering, lots of privacy with all the foliage. Home offers 3 bedrooms, 2 bathrooms, mud room, family room & living room, attached 2 car garage, carport, lean to. Large kitchen with island, lots of counterspace and tons of cabinets. Primary Bedroom has walk in closet and primary bathroom. Home has 3 heat sources, Blazeking woodstove, oil monitor heater and electric furnace. Located within minutes of downtown John Day. Home requires flood insurance.
Active
$225,000
128 SW Canton St, John Day, OR 97845
3beds
2baths
1,847sqft
Est.:
Manufactured On Land, Manufactured Home
Built in 1986
6,534 Square Feet Lot
$214,700 Zestimate®
$122/sqft
$-- HOA
What's special
Blazeking woodstoveFenced yardLarge covered deckFamily roomMud roomOil monitor heaterPrimary bathroom
- 135 days |
- 213 |
- 11 |
Zillow last checked: 8 hours ago
Listing updated: July 29, 2025 at 03:01pm
Listed by:
Madden Realty 541-620-4408
Source: Oregon Datashare,MLS#: 220206735
Facts & features
Interior
Bedrooms & bathrooms
- Bedrooms: 3
- Bathrooms: 2
Heating
- Electric, Forced Air, Oil, Wood
Cooling
- None
Appliances
- Included: Dishwasher, Double Oven, Microwave, Range, Refrigerator
Features
- Ceiling Fan(s), Kitchen Island, Laminate Counters, Primary Downstairs, Shower/Tub Combo, Walk-In Closet(s)
- Flooring: Carpet, Laminate, Vinyl
- Windows: Vinyl Frames
- Basement: None
- Has fireplace: Yes
- Fireplace features: Wood Burning
- Common walls with other units/homes: No Common Walls
Interior area
- Total structure area: 1,847
- Total interior livable area: 1,847 sqft
Property
Parking
- Total spaces: 2
- Parking features: Attached Carport, Driveway, Garage Door Opener
- Garage spaces: 2
- Has carport: Yes
- Has uncovered spaces: Yes
Features
- Levels: One
- Stories: 1
- Patio & porch: Covered Deck
- Pool features: None
- Fencing: Fenced
- Has view: Yes
- View description: Creek/Stream
- Has water view: Yes
- Water view: Creek/Stream
Lot
- Size: 6,534 Square Feet
- Features: Corner Lot, Landscaped, Level
Details
- Additional structures: Workshop
- Parcel number: 133126BA TL5403
- Zoning description: General Comm
- Special conditions: Standard
Construction
Type & style
- Home type: MobileManufactured
- Architectural style: Other
- Property subtype: Manufactured On Land, Manufactured Home
Materials
- Frame
- Foundation: Block
- Roof: Metal
Condition
- New construction: No
- Year built: 1986
Utilities & green energy
- Sewer: Public Sewer
- Water: Public
Community & HOA
Community
- Security: Carbon Monoxide Detector(s), Smoke Detector(s)
HOA
- Has HOA: No
Location
- Region: John Day
Financial & listing details
- Price per square foot: $122/sqft
- Tax assessed value: $203,330
- Annual tax amount: $1,691
- Date on market: 7/29/2025
- Cumulative days on market: 135 days
- Listing terms: Cash,Conventional,FHA,VA Loan
- Inclusions: Kitchen appliances
- Road surface type: Paved
- Body type: Double Wide
Estimated market value
$214,700
$204,000 - $225,000
$1,307/mo
Price history
Price history
| Date | Event | Price |
|---|---|---|
| 7/29/2025 | Listed for sale | $225,000+3.2%$122/sqft |
Source: | ||
| 10/24/2023 | Sold | $218,000$118/sqft |
Source: | ||
| 7/15/2023 | Pending sale | $218,000$118/sqft |
Source: | ||
| 6/7/2023 | Listed for sale | $218,000$118/sqft |
Source: | ||
Public tax history
Public tax history
| Year | Property taxes | Tax assessment |
|---|---|---|
| 2024 | $1,692 +2.9% | $111,957 +3% |
| 2023 | $1,644 +2.9% | $108,697 +3% |
| 2022 | $1,597 +2.2% | $105,532 +3% |
Find assessor info on the county website
BuyAbility℠ payment
Est. payment
$1,287/mo
Principal & interest
$1065
Property taxes
$143
Home insurance
$79
Climate risks
Neighborhood: 97845
Nearby schools
GreatSchools rating
- 7/10Humbolt Elementary SchoolGrades: K-6Distance: 1.1 mi
- 5/10Grant Union Junior/Senior High SchoolGrades: 7-12Distance: 0.9 mi
Schools provided by the listing agent
- Elementary: Humbolt Elem
- High: Grant Union Jr/Sr High
Source: Oregon Datashare. This data may not be complete. We recommend contacting the local school district to confirm school assignments for this home.
- Loading





