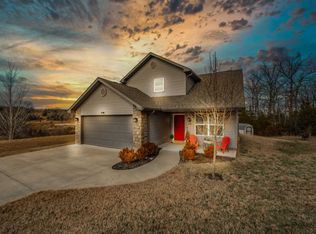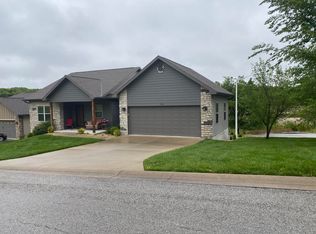Closed
Price Unknown
128 Sapling Drive, Branson, MO 65616
3beds
1,419sqft
Single Family Residence
Built in 2025
0.26 Acres Lot
$311,200 Zestimate®
$--/sqft
$2,191 Estimated rent
Home value
$311,200
$296,000 - $327,000
$2,191/mo
Zestimate® history
Loading...
Owner options
Explore your selling options
What's special
Welcome to 128 Sapling Drive, where contemporary style and everyday practicality come together in this beautifully designed 3-bedroom, 2-bathroom home. Spanning 1,419 sq. ft., this home offers energy-efficient 2x6 construction and durable LP SmartSiding, ensuring both comfort and longevity.Step inside to find luxury vinyl plank flooring throughout the main living area, a bright open kitchen with granite countertops, and large windows that bring in natural light while offering stunning views from the covered back patio.Located in the highly sought-after Branson School District, this home sits in a prime spot just minutes from grocery stores, Home Depot, Target, Best Buy, and top-rated restaurants. Enjoy easy access to Highway 65, making your commute a breeze, while being just moments away from the excitement of Branson's 76 Strip, the Branson Landing, and the thriving downtown district.With modern features, high-quality construction, and a location that puts everything at your fingertips, 128 Sapling Drive is the perfect place to call home.
Zillow last checked: 8 hours ago
Listing updated: October 16, 2025 at 09:05am
Listed by:
Thayne Robertson 417-294-0998,
Heritage Realty and Development,
Greg MacDonald 417-559-4822,
Heritage Realty and Development
Bought with:
Melissa Miller, 2012031512
Keller Williams Tri-Lakes
Source: SOMOMLS,MLS#: 60298651
Facts & features
Interior
Bedrooms & bathrooms
- Bedrooms: 3
- Bathrooms: 2
- Full bathrooms: 2
Bedroom 1
- Area: 144
- Dimensions: 12 x 12
Bedroom 2
- Area: 120
- Dimensions: 12 x 10
Bedroom 3
- Area: 120
- Dimensions: 12 x 10
Bathroom full
- Area: 55
- Dimensions: 11 x 5
Bathroom full
- Area: 55
- Dimensions: 11 x 5
Garage
- Area: 454.25
- Dimensions: 19.75 x 23
Other
- Area: 275.5
- Dimensions: 14.5 x 19
Laundry
- Area: 20
- Dimensions: 5 x 4
Living room
- Area: 172.8
- Dimensions: 14.4 x 12
Heating
- Heat Pump, Central, Electric
Cooling
- Heat Pump
Appliances
- Included: Dishwasher, Free-Standing Electric Oven, Microwave, Electric Water Heater, Disposal
- Laundry: In Garage, W/D Hookup
Features
- Walk-in Shower, Marble Counters, Granite Counters, Walk-In Closet(s)
- Flooring: Carpet, Luxury Vinyl
- Windows: Double Pane Windows
- Has basement: No
- Has fireplace: No
Interior area
- Total structure area: 1,419
- Total interior livable area: 1,419 sqft
- Finished area above ground: 1,419
- Finished area below ground: 0
Property
Parking
- Total spaces: 2
- Parking features: Driveway, Garage Faces Front
- Attached garage spaces: 2
- Has uncovered spaces: Yes
Features
- Levels: One
- Stories: 1
- Patio & porch: Patio, Covered
- Exterior features: Rain Gutters
- Has view: Yes
- View description: Panoramic
Lot
- Size: 0.26 Acres
- Features: Cul-De-Sac, Paved, Dead End Street, Cleared
Details
- Parcel number: 084.019004006020.000
Construction
Type & style
- Home type: SingleFamily
- Architectural style: Contemporary,Ranch
- Property subtype: Single Family Residence
Materials
- Frame, Lap Siding, Cedar
- Foundation: Permanent, Slab, Poured Concrete
Condition
- New construction: Yes
- Year built: 2025
Utilities & green energy
- Sewer: Public Sewer
- Water: Public
Green energy
- Energy efficient items: Appliances, Lighting
Community & neighborhood
Location
- Region: Branson
- Subdivision: Black Oak Estates
Other
Other facts
- Listing terms: Cash,VA Loan,USDA/RD,FHA,Conventional
- Road surface type: Asphalt
Price history
| Date | Event | Price |
|---|---|---|
| 10/14/2025 | Sold | -- |
Source: | ||
| 9/1/2025 | Pending sale | $315,550$222/sqft |
Source: | ||
| 7/3/2025 | Listed for sale | $315,550$222/sqft |
Source: | ||
Public tax history
| Year | Property taxes | Tax assessment |
|---|---|---|
| 2024 | $102 0% | $1,900 |
| 2023 | $102 +2.8% | $1,900 |
| 2022 | $99 +0.7% | $1,900 |
Find assessor info on the county website
Neighborhood: 65616
Nearby schools
GreatSchools rating
- 6/10Branson Elementary WestGrades: 1-3Distance: 1 mi
- 3/10Branson Jr. High SchoolGrades: 7-8Distance: 1.3 mi
- 7/10Branson High SchoolGrades: 9-12Distance: 1.8 mi
Schools provided by the listing agent
- Elementary: Branson Cedar Ridge
- Middle: Branson
- High: Branson
Source: SOMOMLS. This data may not be complete. We recommend contacting the local school district to confirm school assignments for this home.

