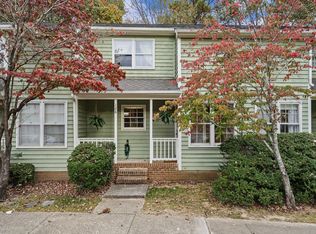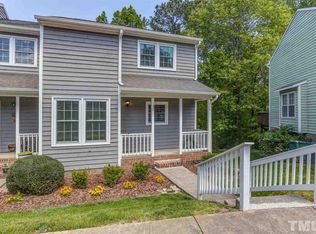Sold for $305,000
$305,000
128 Shady Spring Pl, Durham, NC 27713
2beds
1,798sqft
Townhouse, Residential
Built in 1985
130.68 Square Feet Lot
$300,300 Zestimate®
$170/sqft
$2,080 Estimated rent
Home value
$300,300
$285,000 - $315,000
$2,080/mo
Zestimate® history
Loading...
Owner options
Explore your selling options
What's special
Spacious Woodcroft end unit townhome with finished basement! Minutes to Southpoint and I-40 access. Enjoy nature from your back deck with walking trail directly behind you! Lots of space in this home with full finished basement that could function as a bedroom, office, play area...all appliances convey with acceptable offer.
Zillow last checked: 8 hours ago
Listing updated: February 17, 2025 at 08:14pm
Listed by:
Erika Williams Reece 919-761-4114,
Real Broker, LLC - Carolina Collective Realty
Bought with:
Tina Caul, 267133
EXP Realty LLC
Source: Doorify MLS,MLS#: 2513638
Facts & features
Interior
Bedrooms & bathrooms
- Bedrooms: 2
- Bathrooms: 4
- Full bathrooms: 2
- 1/2 bathrooms: 2
Heating
- Electric, Forced Air, Heat Pump
Cooling
- Central Air, Heat Pump
Appliances
- Included: Dishwasher, Dryer, Electric Range, Electric Water Heater, Range Hood, Refrigerator, Washer
- Laundry: Electric Dryer Hookup, In Basement
Features
- Bathtub Only, Ceiling Fan(s), Living/Dining Room Combination, Shower Only, Tile Counters, Walk-In Closet(s)
- Flooring: Carpet, Hardwood, Vinyl
- Basement: Exterior Entry, Finished, Full, Heated, Interior Entry
- Has fireplace: No
- Fireplace features: Family Room, Wood Burning
- Common walls with other units/homes: End Unit
Interior area
- Total structure area: 1,798
- Total interior livable area: 1,798 sqft
- Finished area above ground: 1,202
- Finished area below ground: 596
Property
Parking
- Parking features: Assigned, Parking Lot
Features
- Levels: Multi/Split
- Patio & porch: Deck, Patio, Porch
- Exterior features: Rain Gutters
- Has view: Yes
Lot
- Size: 130.68 sqft
- Dimensions: 23 x 55 x 23 x 55
- Features: Cul-De-Sac, Hardwood Trees, Landscaped
Details
- Parcel number: 144422
Construction
Type & style
- Home type: Townhouse
- Architectural style: Traditional
- Property subtype: Townhouse, Residential
- Attached to another structure: Yes
Materials
- Brick Veneer, Cedar
Condition
- New construction: No
- Year built: 1985
Utilities & green energy
- Sewer: Public Sewer
- Water: Public
Community & neighborhood
Location
- Region: Durham
- Subdivision: Woodcroft
HOA & financial
HOA
- Has HOA: No
- HOA fee: $241 monthly
- Services included: None
Other financial information
- Additional fee information: Second HOA Fee $254 Annually
Price history
| Date | Event | Price |
|---|---|---|
| 7/18/2025 | Listing removed | $2,150$1/sqft |
Source: Zillow Rentals Report a problem | ||
| 7/7/2025 | Listed for rent | $2,150+79.9%$1/sqft |
Source: Zillow Rentals Report a problem | ||
| 8/10/2023 | Sold | $305,000-6.1%$170/sqft |
Source: | ||
| 7/11/2023 | Contingent | $324,900$181/sqft |
Source: | ||
| 6/19/2023 | Price change | $324,900-1.5%$181/sqft |
Source: | ||
Public tax history
| Year | Property taxes | Tax assessment |
|---|---|---|
| 2025 | $3,438 +41.8% | $346,776 +99.6% |
| 2024 | $2,423 +6.5% | $173,739 |
| 2023 | $2,276 +2.3% | $173,739 |
Find assessor info on the county website
Neighborhood: Woodcroft
Nearby schools
GreatSchools rating
- 9/10Southwest ElementaryGrades: PK-5Distance: 0.9 mi
- 8/10Sherwood Githens MiddleGrades: 6-8Distance: 2.9 mi
- 4/10Charles E Jordan Sr High SchoolGrades: 9-12Distance: 1.4 mi
Schools provided by the listing agent
- Elementary: Durham - Southwest
- Middle: Durham - Githens
- High: Durham - Jordan
Source: Doorify MLS. This data may not be complete. We recommend contacting the local school district to confirm school assignments for this home.
Get a cash offer in 3 minutes
Find out how much your home could sell for in as little as 3 minutes with a no-obligation cash offer.
Estimated market value$300,300
Get a cash offer in 3 minutes
Find out how much your home could sell for in as little as 3 minutes with a no-obligation cash offer.
Estimated market value
$300,300

