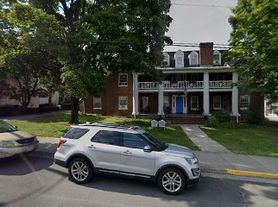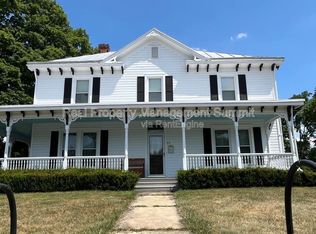128 Shawnee Hill Trl, Raphine, VA 24472
Drive down a private road surrounded by breathtaking picturesque Blue Ridge mountain views and 300 acres of fenced pastures and forest, and a cow herd, until you come to a charming fully restored historic log cabin farmhouse with a chef's kitchen, dining room, sitting rooms, hardwood floors, four bedroom, four updated bathrooms, central air conditioning and heating, with Fiber optic internet, multiple fire places, and hardwood floors.
As well, a charming one bedroom guest house with living room, full kitchen, screened sitting area, and central air conditioning and heating.
Horse stables with hay loft and paddock available for an additional fee.
Sit by your backyard patio or on the balcony enjoying a glass of wine overlooking the pastures, forest, and panoramic mountain views.
Walk or take an ATV down the many miles of trails. Fish in the stocked private pond. Private hunting domain.
We are looking for a proactive tenant who will appreciate this historic property and care for it as if it is their own, that will tell the owner if a repair is needed or something on the property needs attention.
The tenant will be responsible for mowing and utilities.
This is a unique opportunity for a tenant with the right attitude who can appreciate the property and understand historic homes. Home appeared in Wall Street Journal house of the week by former owner. No smoking allowed.
House for rent
Accepts Zillow applications
$3,600/mo
128 Shawnee Hill Trl, Raphine, VA 24472
4beds
4,620sqft
Price may not include required fees and charges.
Single family residence
Available Sat Nov 1 2025
Small dogs OK
Central air
In unit laundry
-- Parking
Baseboard
What's special
Panoramic mountain viewsBackyard patioPrivate hunting domainFour updated bathroomsMany miles of trailsMultiple fire placesSitting rooms
- 43 days
- on Zillow |
- -- |
- -- |
Travel times
Facts & features
Interior
Bedrooms & bathrooms
- Bedrooms: 4
- Bathrooms: 4
- Full bathrooms: 4
Heating
- Baseboard
Cooling
- Central Air
Appliances
- Included: Dishwasher, Dryer, Freezer, Oven, Refrigerator, Washer
- Laundry: In Unit
Features
- Flooring: Hardwood, Tile
Interior area
- Total interior livable area: 4,620 sqft
Property
Parking
- Details: Contact manager
Features
- Exterior features: Heating system: Baseboard
Details
- Parcel number: 40A47
Construction
Type & style
- Home type: SingleFamily
- Property subtype: Single Family Residence
Community & HOA
Location
- Region: Raphine
Financial & listing details
- Lease term: 1 Year
Price history
| Date | Event | Price |
|---|---|---|
| 8/22/2025 | Listed for rent | $3,600+44%$1/sqft |
Source: Zillow Rentals | ||
| 3/24/2021 | Listing removed | -- |
Source: Owner | ||
| 2/27/2019 | Listing removed | $2,500$1/sqft |
Source: Owner | ||
| 2/6/2019 | Listed for rent | $2,500$1/sqft |
Source: Owner | ||
| 11/15/2018 | Listing removed | $2,500$1/sqft |
Source: Owner | ||

