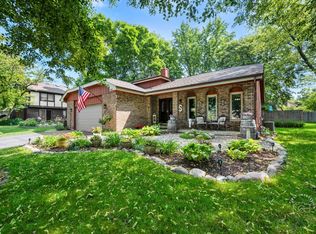Closed
$445,000
128 Split Oak Rd, Naperville, IL 60565
4beds
2,648sqft
Single Family Residence
Built in 1979
0.28 Acres Lot
$575,600 Zestimate®
$168/sqft
$3,644 Estimated rent
Home value
$575,600
$547,000 - $610,000
$3,644/mo
Zestimate® history
Loading...
Owner options
Explore your selling options
What's special
Charming home with brick and stone exterior, stunning curb appeal! NEW roof and freshly painted siding. Open kitchen overlooking spacious family room with cozy fireplace. Separate formal dining room. Master bedroom with a private bathroom! Down the hall three other bedrooms with tons to offer! Finished basement, perfect for entertaining. Prime location! walking distance to Old Farm Park, 203 School District, and easy access to I-355.
Zillow last checked: 8 hours ago
Listing updated: April 14, 2023 at 12:09pm
Listing courtesy of:
Adam Stary 630-615-5500,
eXp Realty
Bought with:
Kathleen Healy
RE/MAX Excels
Source: MRED as distributed by MLS GRID,MLS#: 11705815
Facts & features
Interior
Bedrooms & bathrooms
- Bedrooms: 4
- Bathrooms: 3
- Full bathrooms: 2
- 1/2 bathrooms: 1
Primary bedroom
- Features: Flooring (Carpet), Bathroom (Full)
- Level: Second
- Area: 225 Square Feet
- Dimensions: 15X15
Bedroom 2
- Features: Flooring (Carpet)
- Level: Second
- Area: 165 Square Feet
- Dimensions: 15X11
Bedroom 3
- Features: Flooring (Carpet)
- Level: Second
- Area: 196 Square Feet
- Dimensions: 14X14
Bedroom 4
- Features: Flooring (Carpet)
- Level: Second
- Area: 168 Square Feet
- Dimensions: 14X12
Dining room
- Features: Flooring (Carpet)
- Level: Main
- Area: 182 Square Feet
- Dimensions: 14X13
Family room
- Features: Flooring (Hardwood)
- Level: Main
- Area: 225 Square Feet
- Dimensions: 15X15
Kitchen
- Features: Kitchen (Eating Area-Table Space, Pantry-Closet), Flooring (Hardwood)
- Level: Main
- Area: 322 Square Feet
- Dimensions: 23X14
Living room
- Features: Flooring (Carpet)
- Level: Main
- Area: 210 Square Feet
- Dimensions: 15X14
Recreation room
- Features: Flooring (Other)
- Level: Basement
- Area: 783 Square Feet
- Dimensions: 29X27
Heating
- Natural Gas, Forced Air
Cooling
- Central Air
Appliances
- Included: Range, Microwave, Dishwasher, Refrigerator, Disposal, Humidifier
Features
- Basement: Finished,Full
- Number of fireplaces: 1
- Fireplace features: Wood Burning, Family Room
Interior area
- Total structure area: 0
- Total interior livable area: 2,648 sqft
Property
Parking
- Total spaces: 2
- Parking features: Concrete, Garage Door Opener, On Site, Garage Owned, Attached, Garage
- Attached garage spaces: 2
- Has uncovered spaces: Yes
Accessibility
- Accessibility features: No Disability Access
Features
- Stories: 2
- Patio & porch: Patio
- Fencing: Fenced
Lot
- Size: 0.28 Acres
- Dimensions: 81X165X80X141
Details
- Parcel number: 0831320032
- Special conditions: None
- Other equipment: Sump Pump
Construction
Type & style
- Home type: SingleFamily
- Architectural style: Traditional
- Property subtype: Single Family Residence
Materials
- Brick
- Foundation: Concrete Perimeter
- Roof: Asphalt
Condition
- New construction: No
- Year built: 1979
Utilities & green energy
- Sewer: Public Sewer
- Water: Lake Michigan
Community & neighborhood
Security
- Security features: Carbon Monoxide Detector(s)
Community
- Community features: Park, Curbs, Sidewalks, Street Lights, Street Paved
Location
- Region: Naperville
- Subdivision: Village Green
HOA & financial
HOA
- Services included: None
Other
Other facts
- Listing terms: Conventional
- Ownership: Fee Simple
Price history
| Date | Event | Price |
|---|---|---|
| 4/14/2023 | Sold | $445,000-1.1%$168/sqft |
Source: | ||
| 2/14/2023 | Contingent | $450,000$170/sqft |
Source: | ||
| 2/10/2023 | Listed for sale | $450,000+30.4%$170/sqft |
Source: | ||
| 11/20/2009 | Sold | $345,000-4.8%$130/sqft |
Source: | ||
| 9/19/2009 | Price change | $362,500-2%$137/sqft |
Source: john greene Realtor #07327689 Report a problem | ||
Public tax history
| Year | Property taxes | Tax assessment |
|---|---|---|
| 2024 | $9,228 +3.8% | $158,636 +9.6% |
| 2023 | $8,888 +9.3% | $144,780 +10% |
| 2022 | $8,130 +3.8% | $131,620 +3.9% |
Find assessor info on the county website
Neighborhood: Old Farm
Nearby schools
GreatSchools rating
- 6/10Kingsley Elementary SchoolGrades: K-5Distance: 0.6 mi
- 8/10Lincoln Jr High SchoolGrades: 6-8Distance: 1.2 mi
- 10/10Naperville Central High SchoolGrades: 9-12Distance: 2.9 mi
Schools provided by the listing agent
- Elementary: Kingsley Elementary School
- Middle: Lincoln Junior High School
- High: Naperville Central High School
- District: 203
Source: MRED as distributed by MLS GRID. This data may not be complete. We recommend contacting the local school district to confirm school assignments for this home.
Get a cash offer in 3 minutes
Find out how much your home could sell for in as little as 3 minutes with a no-obligation cash offer.
Estimated market value$575,600
Get a cash offer in 3 minutes
Find out how much your home could sell for in as little as 3 minutes with a no-obligation cash offer.
Estimated market value
$575,600
