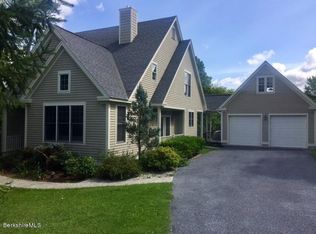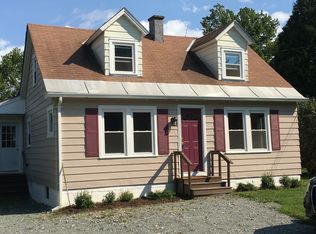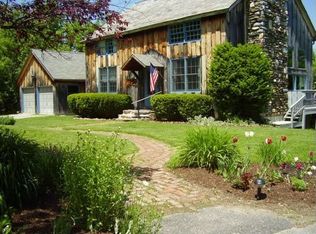Sold for $665,000
$665,000
128 Stratton Rd, Williamstown, MA 01267
4beds
3,400sqft
Single Family Residence
Built in 1968
1.16 Acres Lot
$787,200 Zestimate®
$196/sqft
$4,183 Estimated rent
Home value
$787,200
$724,000 - $858,000
$4,183/mo
Zestimate® history
Loading...
Owner options
Explore your selling options
What's special
Welcome home to this 4 bed, 3 bath sun-drenched contemporary! Sip wine with friends from your deck off the dining area overlooking Pine Cobble views and your gunite pool and hot tub this summer, or relax by the fireplace in your open living room. Stunning stone countertops and 2-tiered island with skylight above make cooking a delight in the updated kitchen; premium appliances include a wolf stove and double wall oven. Antique wide plank wood floors throughout main living area. Off the living room is a unique flex space with a modern glass floor connected to the primary suite. Main bedroom boasts a spacious ensuite bath, cedar walk-in closet, and french doors that open to a private balcony ideally suited for enjoying the view of the mountains. Enter through the mudroom, kick off your boots, and get ready to enjoy your finished lower level, which includes extra living space with a bar area, bedroom, and full bath. The 2-car garage is charger ready for your electric car. Lush mature landscaping abounds. Enjoy private country living, yet not far from downtown. Close to Williams College, Williamstown Theatre Festival, and The Clark Art Institute. Mass MoCA, Tanglewood, and a plethora of restaurants are nearby as well. Ideal permanent residence or vacation escape from the city. Just 3 hrs from NYC and a little over 2 from Boston! What more can you ask for?! Call or text today!
Zillow last checked: 8 hours ago
Listing updated: August 31, 2024 at 08:48pm
Listed by:
Carrie Lobovits Wright 413-212-1865,
JAN PERRY REALTY & ASSOCIATES, LLC
Bought with:
Ann Greenwood, 9076466
ALTON & WESTALL REAL ESTATE AGENCY, LLC
Source: BCMLS,MLS#: 240304
Facts & features
Interior
Bedrooms & bathrooms
- Bedrooms: 4
- Bathrooms: 3
- Full bathrooms: 3
Heating
- Nat Gas, Furnace, Hot Water, Fireplace(s)
Appliances
- Included: Built-In Electric Oven, Cooktop, Dishwasher, Disposal, Dryer, Refrigerator, Washer
Features
- Cedar Closet(s), Central Vacuum, Granite Counters, High Speed Wiring, Walk-In Closet(s)
- Flooring: Brick, Ceramic Tile, Wood
- Windows: Bay/Bow Window, Skylight(s)
- Basement: Walk-Out Access,Interior Entry,Garage Access,Full
- Has fireplace: Yes
Interior area
- Total structure area: 3,400
- Total interior livable area: 3,400 sqft
Property
Parking
- Total spaces: 5
- Parking features: Shared Driveway
- Attached garage spaces: 2
- Details: Garaged & Off-Street
Accessibility
- Accessibility features: Accessible Bedroom, Accessible Full Bath
Features
- Patio & porch: Porch, Deck, Patio
- Exterior features: Privacy, Public Transportation within 1/2 Mile, Deciduous Shade Trees, Mature Landscaping, Landscaped
- Has private pool: Yes
- Pool features: In Ground
- Has spa: Yes
- Spa features: Hot Tub Outdoor
- Fencing: Partial
- Has view: Yes
- View description: Scenic, Hill/Mountain, Distant
Lot
- Size: 1.16 Acres
- Dimensions: 162x327x147
- Features: Wooded
Details
- Parcel number: M:122.0 B:0014
- Zoning description: Residential
Construction
Type & style
- Home type: SingleFamily
- Architectural style: Split Level,Contemporary
- Property subtype: Single Family Residence
Condition
- Year built: 1968
Utilities & green energy
- Electric: 200 Amp
- Sewer: Public Sewer
- Water: Public
- Utilities for property: Fiber Optic Availabl, Trash Private, Cable Available
Community & neighborhood
Location
- Region: Williamstown
Price history
| Date | Event | Price |
|---|---|---|
| 7/21/2023 | Sold | $665,000-3.6%$196/sqft |
Source: | ||
| 6/24/2023 | Pending sale | $689,900$203/sqft |
Source: | ||
| 5/4/2023 | Listed for sale | $689,900+10.6%$203/sqft |
Source: | ||
| 3/24/2021 | Listing removed | -- |
Source: Owner Report a problem | ||
| 3/24/2011 | Listing removed | $624,000+6.1%$184/sqft |
Source: Owner Report a problem | ||
Public tax history
| Year | Property taxes | Tax assessment |
|---|---|---|
| 2025 | $9,007 -12.6% | $652,700 -4.1% |
| 2024 | $10,310 +12.9% | $680,500 +20.4% |
| 2023 | $9,136 +5.6% | $565,000 +13% |
Find assessor info on the county website
Neighborhood: 01267
Nearby schools
GreatSchools rating
- 6/10Williamstown ElementaryGrades: PK-6Distance: 1.1 mi
- 6/10Mt Greylock Regional High SchoolGrades: 7-12Distance: 3.3 mi
Schools provided by the listing agent
- Elementary: Williamstown
- Middle: Mount Greylock Reg.
- High: Mount Greylock Reg.
Source: BCMLS. This data may not be complete. We recommend contacting the local school district to confirm school assignments for this home.
Get pre-qualified for a loan
At Zillow Home Loans, we can pre-qualify you in as little as 5 minutes with no impact to your credit score.An equal housing lender. NMLS #10287.
Sell for more on Zillow
Get a Zillow Showcase℠ listing at no additional cost and you could sell for .
$787,200
2% more+$15,744
With Zillow Showcase(estimated)$802,944


