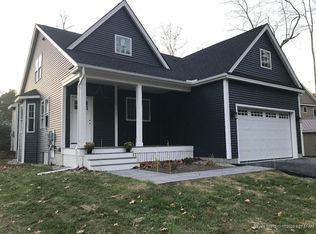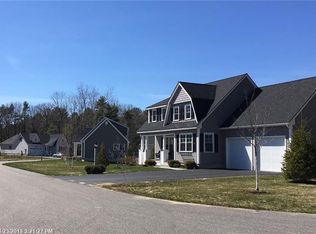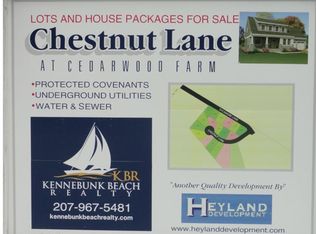Closed
$650,000
128 Sycamore Lane, Kennebunk, ME 04043
2beds
1,613sqft
Single Family Residence
Built in 2020
10,454.4 Square Feet Lot
$699,100 Zestimate®
$403/sqft
$3,702 Estimated rent
Home value
$699,100
$664,000 - $734,000
$3,702/mo
Zestimate® history
Loading...
Owner options
Explore your selling options
What's special
Welcome to Sycamore Lane, Kennebunk, Maine. This stunning home offers a truly remarkable one-floor living experience, boasting a modern design that is only three years old and feels just like new. As you step inside, you'll immediately notice the attractive open and flowing design. The kitchen is a chef's dream, featuring a large center island that provides ample space for meal preparation and entertaining. With its seamless connection to the kitchen, the dining room complements the overall functionality of this fine home. The spacious living area is perfect for relaxing and gathering with friends and family, complete with a cozy gas fireplace and a patio door that leads to a covered porch, allowing you to enjoy the outdoors even on rainy days. The spacious primary bedroom in this home is truly a sanctuary, offering an en-suite bathroom for your privacy and convenience. Additionally, a walk-in closet provides plenty of storage space for your belongings. Quality craftsmanship is evident in every corner of this home from the gorgeous walnut flooring throughout to its modern heat pump system that provides efficient heating and cooling options that will ensure your comfort throughout the year. Outside, the landscaping of the property has been thoughtfully designed enhancing the overall curb appeal. A spacious patio awaits, providing the ideal spot for outdoor gatherings, barbecues, or simply relaxing in the sun. The property also features a 2-car garage and a full basement, offering additional storage space and versatility. You'll find yourself conveniently located just a short drive away from Kennebunk Village, Kennebunkport, numerous pristine sandy beaches and a plethora of fine restaurants and unique shops along the picturesque southern Maine coast. Don't miss this opportunity to own a stunning, move-in ready home in one of Kennebunk's most sought-after neighborhoods. Experience the perfect blend of comfort, convenience and coastal living.
Zillow last checked: 8 hours ago
Listing updated: September 12, 2024 at 07:48pm
Listed by:
Better Homes & Gardens Real Estate/The Masiello Group
Bought with:
Smith & Company Realty
Source: Maine Listings,MLS#: 1563713
Facts & features
Interior
Bedrooms & bathrooms
- Bedrooms: 2
- Bathrooms: 2
- Full bathrooms: 2
Primary bedroom
- Features: Closet, Double Vanity, Laundry/Laundry Hook-up, Suite
- Level: First
Bedroom 2
- Features: Closet
- Level: First
Dining room
- Level: First
Kitchen
- Features: Eat-in Kitchen, Kitchen Island
- Level: First
Living room
- Features: Gas Fireplace
- Level: First
Heating
- Heat Pump
Cooling
- Heat Pump
Appliances
- Included: Dishwasher, Dryer, Microwave, Gas Range, Refrigerator, Washer
Features
- 1st Floor Primary Bedroom w/Bath, Bathtub, One-Floor Living, Shower, Walk-In Closet(s), Primary Bedroom w/Bath
- Flooring: Vinyl, Wood
- Basement: Bulkhead,Interior Entry,Full,Unfinished
- Number of fireplaces: 1
Interior area
- Total structure area: 1,613
- Total interior livable area: 1,613 sqft
- Finished area above ground: 1,613
- Finished area below ground: 0
Property
Parking
- Total spaces: 2
- Parking features: Paved, 1 - 4 Spaces
- Attached garage spaces: 2
Features
- Patio & porch: Patio
- Has view: Yes
- View description: Trees/Woods
Lot
- Size: 10,454 sqft
- Features: Near Shopping, Near Town, Neighborhood, Level, Landscaped, Wooded
Details
- Parcel number: KENBM058L060
- Zoning: VR
Construction
Type & style
- Home type: SingleFamily
- Architectural style: Cape Cod
- Property subtype: Single Family Residence
Materials
- Wood Frame, Vinyl Siding
- Roof: Shingle
Condition
- Year built: 2020
Utilities & green energy
- Electric: Circuit Breakers
- Sewer: Public Sewer
- Water: Public
Community & neighborhood
Location
- Region: Kennebunk
- Subdivision: Chestnut Lane Homeowners Association
HOA & financial
HOA
- Has HOA: Yes
- HOA fee: $300 annually
Other
Other facts
- Road surface type: Paved
Price history
| Date | Event | Price |
|---|---|---|
| 8/30/2023 | Sold | $650,000+1.6%$403/sqft |
Source: | ||
| 7/2/2023 | Pending sale | $639,500$396/sqft |
Source: | ||
| 6/29/2023 | Listed for sale | $639,500+486.7%$396/sqft |
Source: | ||
| 3/31/2018 | Listing removed | $109,000$68/sqft |
Source: Kennebunk Beach Realty, Inc. #1239697 | ||
| 12/19/2017 | Listed for sale | $109,000$68/sqft |
Source: Kennebunk Beach Realty, Inc. #1239697 | ||
Public tax history
| Year | Property taxes | Tax assessment |
|---|---|---|
| 2024 | $6,527 +5.6% | $385,100 |
| 2023 | $6,181 +9.9% | $385,100 |
| 2022 | $5,622 -7% | $385,100 -9.2% |
Find assessor info on the county website
Neighborhood: 04043
Nearby schools
GreatSchools rating
- 9/10Sea Road SchoolGrades: 3-5Distance: 1.6 mi
- 10/10Middle School Of The KennebunksGrades: 6-8Distance: 2.1 mi
- 9/10Kennebunk High SchoolGrades: 9-12Distance: 1.1 mi

Get pre-qualified for a loan
At Zillow Home Loans, we can pre-qualify you in as little as 5 minutes with no impact to your credit score.An equal housing lender. NMLS #10287.
Sell for more on Zillow
Get a free Zillow Showcase℠ listing and you could sell for .
$699,100
2% more+ $13,982
With Zillow Showcase(estimated)
$713,082

