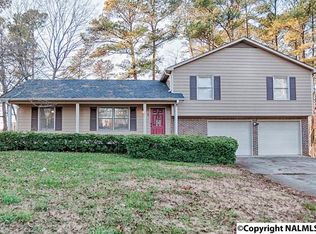Sold for $320,000 on 07/25/25
$320,000
128 Timberland Trce NW, Madison, AL 35757
4beds
1,968sqft
Single Family Residence
Built in 1990
0.6 Acres Lot
$320,900 Zestimate®
$163/sqft
$2,101 Estimated rent
Home value
$320,900
$295,000 - $350,000
$2,101/mo
Zestimate® history
Loading...
Owner options
Explore your selling options
What's special
Stunning, fully renovated 4-bed, 3-bath home on a private, tree-lined .6-acre lot! This two-story gem features new LVP flooring throughout, a NEW ROOF 2020 HVAC, and a sealed garage floor. Quartz and granite surfaces are found throughout the home, adding a touch of luxury to every space. The eat-in kitchen offers bay windows and gorgeous cabinets, while the upstairs 4th bedroom is a light-filled retreat with charming skylight features. Enjoy two expansive decks and a fully fenced, completely private backyard, perfect for entertaining or relaxing. Every detail has been beautifully updated for comfort, style, and privacy. **Brand new refrigerator to remain with the sale of the home**
Zillow last checked: 8 hours ago
Listing updated: July 25, 2025 at 09:38am
Listed by:
Nick Stone 256-690-3176,
RE/MAX Unlimited
Bought with:
Meghann Delashaw, 158699
InTown Partners
Source: ValleyMLS,MLS#: 21892614
Facts & features
Interior
Bedrooms & bathrooms
- Bedrooms: 4
- Bathrooms: 3
- Full bathrooms: 3
Primary bedroom
- Features: Ceiling Fan(s), Smooth Ceiling, LVP
- Level: First
- Area: 190
- Dimensions: 19 x 10
Bedroom 2
- Features: Ceiling Fan(s), Smooth Ceiling, LVP
- Level: First
- Area: 126
- Dimensions: 9 x 14
Bedroom 3
- Features: Smooth Ceiling, LVP
- Level: First
- Area: 80
- Dimensions: 8 x 10
Bedroom 4
- Features: Recessed Lighting, Smooth Ceiling, LVP Flooring
- Level: Second
- Area: 297
- Dimensions: 27 x 11
Primary bathroom
- Features: Recessed Lighting, Smooth Ceiling, LVP
- Level: First
- Area: 50
- Dimensions: 10 x 5
Bathroom 1
- Features: Granite Counters, Smooth Ceiling, LVP Flooring
- Level: First
- Area: 40
- Dimensions: 8 x 5
Bathroom 2
- Features: Granite Counters, Smooth Ceiling, LVP Flooring
- Level: Second
- Area: 44
- Dimensions: 4 x 11
Dining room
- Features: Ceiling Fan(s), Smooth Ceiling, LVP Flooring
- Level: First
- Area: 96
- Dimensions: 8 x 12
Kitchen
- Features: Eat-in Kitchen, Kitchen Island, Recessed Lighting, Smooth Ceiling, LVP, Quartz
- Level: First
- Area: 88
- Dimensions: 11 x 8
Living room
- Features: Fireplace, Recessed Lighting, Smooth Ceiling, Vaulted Ceiling(s), LVP
- Level: First
- Area: 299
- Dimensions: 23 x 13
Laundry room
- Features: Smooth Ceiling, LVP
- Level: First
- Area: 48
- Dimensions: 8 x 6
Heating
- Central 1
Cooling
- Central 1
Appliances
- Included: Range, Dishwasher, Refrigerator
Features
- Basement: Crawl Space
- Number of fireplaces: 1
- Fireplace features: One, See Remarks
Interior area
- Total interior livable area: 1,968 sqft
Property
Parking
- Parking features: Garage-Two Car
Features
- Levels: Two
- Stories: 2
- Patio & porch: Deck
Lot
- Size: 0.60 Acres
Details
- Parcel number: 1504192002061000
Construction
Type & style
- Home type: SingleFamily
- Property subtype: Single Family Residence
Condition
- New construction: No
- Year built: 1990
Utilities & green energy
- Sewer: Septic Tank
Community & neighborhood
Location
- Region: Madison
- Subdivision: Metes And Bounds
Price history
| Date | Event | Price |
|---|---|---|
| 7/25/2025 | Sold | $320,000$163/sqft |
Source: | ||
| 7/22/2025 | Pending sale | $320,000$163/sqft |
Source: | ||
| 6/28/2025 | Contingent | $320,000$163/sqft |
Source: | ||
| 6/25/2025 | Listed for sale | $320,000$163/sqft |
Source: | ||
Public tax history
| Year | Property taxes | Tax assessment |
|---|---|---|
| 2024 | $597 +3.5% | $17,860 +3.2% |
| 2023 | $577 +12.4% | $17,300 +11.2% |
| 2022 | $513 +7.2% | $15,560 +6.4% |
Find assessor info on the county website
Neighborhood: 35757
Nearby schools
GreatSchools rating
- 9/10Endeavor Elementary SchoolGrades: PK-5Distance: 1.5 mi
- 10/10Monrovia Middle SchoolGrades: 6-8Distance: 4.3 mi
- 6/10Sparkman High SchoolGrades: 10-12Distance: 6 mi
Schools provided by the listing agent
- Elementary: Endeavor Elementary
- Middle: Monrovia
- High: Sparkman
Source: ValleyMLS. This data may not be complete. We recommend contacting the local school district to confirm school assignments for this home.

Get pre-qualified for a loan
At Zillow Home Loans, we can pre-qualify you in as little as 5 minutes with no impact to your credit score.An equal housing lender. NMLS #10287.
Sell for more on Zillow
Get a free Zillow Showcase℠ listing and you could sell for .
$320,900
2% more+ $6,418
With Zillow Showcase(estimated)
$327,318
