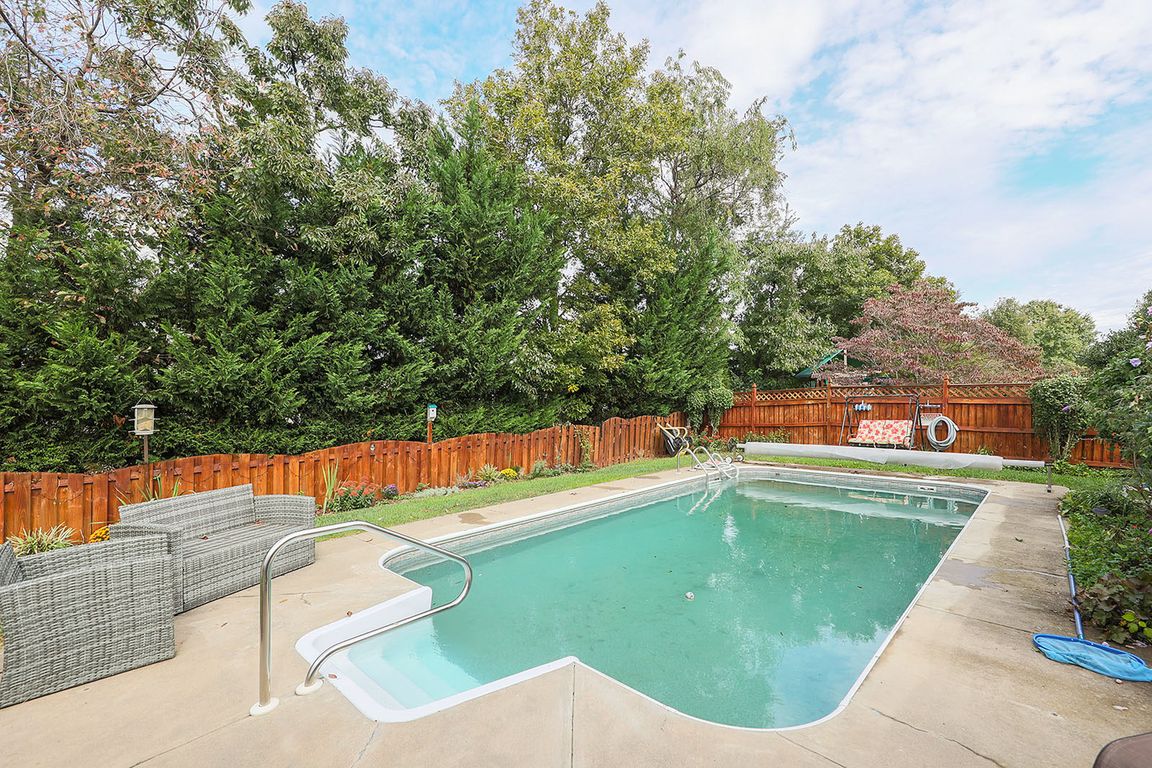
Active under contract
$475,000
3beds
2,860sqft
128 Trunk Dr, Stephens City, VA 22655
3beds
2,860sqft
Single family residence
Built in 1999
10,018 sqft
2 Attached garage spaces
$166 price/sqft
$300 monthly HOA fee
What's special
Charming 3-bedroom, 2.5-bath Cape Cod featuring an in-ground saltwater pool and hot tub—ideal for outdoor enjoyment. The pool was installed in 2011 with a new liner added in 2021 and a saltwater system installed in 2025. The main-level primary suite includes a bathroom with heated floors. Relax on the large covered ...
- 77 days
- on Zillow |
- 209 |
- 0 |
Source: WMLS,MLS#: BMTVAFV2034332 Originating MLS: Bright MLS
Originating MLS: Bright MLS
Travel times
Kitchen
Living Room
Living Room
Outdoor 1
Zillow last checked: 7 hours ago
Listing updated: August 20, 2025 at 02:07am
Listed by:
Sheila R Pack 540-247-1438,
RE/MAX Roots
Source: WMLS,MLS#: BMTVAFV2034332 Originating MLS: Bright MLS
Originating MLS: Bright MLS
Facts & features
Interior
Bedrooms & bathrooms
- Bedrooms: 3
- Bathrooms: 3
- Full bathrooms: 2
- 1/2 bathrooms: 1
Primary bedroom
- Description: Primary Bedroom
Bedroom 2
- Description: Bedroom 2
- Level: Second
Bedroom 3
- Description: Bedroom 3
- Level: Second
Other
- Description: Full Bath
- Level: Second
Other
- Description: Primary Bathroom
Other
- Description: Half Bath
Bonus room
- Description: Bonus Room
- Level: Second
Dining room
- Description: Dining Room
Family room
- Description: Family Room
Foyer
- Description: Foyer
Kitchen
- Description: Kitchen
Laundry
- Description: Laundry
Living room
- Description: Living Room
Heating
- Natural Gas, Forced Air
Cooling
- Central Air, Electric, Gas, Window Unit(s)
Appliances
- Included: Dryer, Dishwasher, Disposal, Ice Maker, Microwave, Refrigerator, Washer
Features
- Window Treatments
- Windows: Window Treatments
- Basement: Crawl Space
- Number of fireplaces: 1
- Fireplace features: Gas
Interior area
- Total structure area: 2,860
- Total interior livable area: 2,860 sqft
- Finished area below ground: 0
Video & virtual tour
Property
Parking
- Total spaces: 2
- Parking features: Attached, Garage, Garage Door Opener
- Has attached garage: Yes
Features
- Levels: Two
- Stories: 2
- Patio & porch: Patio
- Exterior features: Patio
- Pool features: In Ground, Pool, Salt Water
- Fencing: Back Yard
Lot
- Size: 10,018.8 Square Feet
Details
- Additional structures: Shed(s)
- Parcel number: 86E 2 2 20
Construction
Type & style
- Home type: SingleFamily
- Architectural style: Cape Cod
- Property subtype: Single Family Residence
Materials
- Vinyl Siding
- Roof: Asphalt,Shingle,Wood
Condition
- New construction: No
- Year built: 1999
Utilities & green energy
- Sewer: Public Sewer
- Water: Public
Community & HOA
Community
- Security: Security System
- Subdivision: Woodside Estates
HOA
- Has HOA: Yes
- HOA fee: $300 monthly
Location
- Region: Stephens City
Financial & listing details
- Price per square foot: $166/sqft
- Tax assessed value: $504,140
- Annual tax amount: $2,160
- Date on market: 6/5/2025
- Exclusions: Seller to take curtains of choice