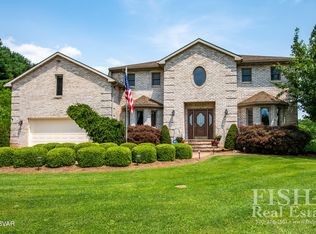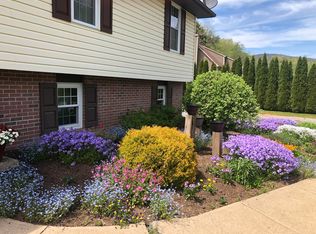Sold for $640,000
$640,000
128 Viewpoint Rd, Cogan Station, PA 17728
5beds
3,864sqft
Single Family Residence
Built in 1996
11.15 Acres Lot
$672,800 Zestimate®
$166/sqft
$3,263 Estimated rent
Home value
$672,800
$518,000 - $881,000
$3,263/mo
Zestimate® history
Loading...
Owner options
Explore your selling options
What's special
Welcome to your dream home—a spacious 5-bedroom, 4-bathroom sanctuary nestled on 11 acres of private land. This stunning property boasts an in-ground pool for luxurious relaxation, while the geothermal heating system ensures comfort and sustainability year-round. With a new 50-year roof backed by a lifetime warranty, your investment is safeguarded for generations to come. Inside, you'll find a spacious, high-end kitchen perfect for culinary adventures and entertaining guests. The vaulted ceiling family room adds a touch of grandeur and openness, providing a welcoming space for gatherings and relaxation. This home truly offers the best of both worlds—seclusion and luxury in a picturesque setting.'' Call the Erica Mowrey Team today to schedule a private showing!. 740-624-5338
Zillow last checked: 8 hours ago
Listing updated: October 03, 2024 at 03:46pm
Listed by:
JESSICA L. FAUST 740-624-5338,
Iron Valley Real Estate North Central PA
Bought with:
JULIE ANN WILLIAMS, AB068888
Iron Valley Real Estate North Central PA
Source: CSVBOR,MLS#: 20-97307
Facts & features
Interior
Bedrooms & bathrooms
- Bedrooms: 5
- Bathrooms: 4
- Full bathrooms: 2
- 3/4 bathrooms: 1
- 1/2 bathrooms: 1
Primary bedroom
- Description: walk-in closet, new carpet
- Level: Second
- Area: 198.36 Square Feet
- Dimensions: 17.10 x 11.60
Bedroom 2
- Description: new carpet
- Level: Second
- Area: 134.2 Square Feet
- Dimensions: 12.20 x 11.00
Bedroom 3
- Description: new carpet
- Level: Second
- Area: 524.4 Square Feet
- Dimensions: 23.00 x 22.80
Bedroom 4
- Level: Second
- Area: 132 Square Feet
- Dimensions: 12.00 x 11.00
Bedroom 5
- Level: Basement
- Area: 228 Square Feet
- Dimensions: 15.20 x 15.00
Primary bathroom
- Description: whirlpool tub
- Level: Second
- Area: 115.64 Square Feet
- Dimensions: 9.80 x 11.80
Bathroom
- Level: Second
- Area: 43.52 Square Feet
- Dimensions: 6.80 x 6.40
Bathroom
- Level: Basement
- Area: 40.32 Square Feet
- Dimensions: 7.20 x 5.60
Dining room
- Level: First
- Area: 186 Square Feet
- Dimensions: 12.00 x 15.50
Foyer
- Level: First
- Area: 148.24 Square Feet
- Dimensions: 10.90 x 13.60
Great room
- Description: Vaulted ceilings
- Level: First
- Area: 524.16 Square Feet
- Dimensions: 22.40 x 23.40
Kitchen
- Description: Granite countertops
- Level: First
- Area: 487.5 Square Feet
- Dimensions: 19.50 x 25.00
Laundry
- Description: new washer
- Level: Second
- Area: 35 Square Feet
- Dimensions: 7.00 x 5.00
Living room
- Level: First
- Area: 186 Square Feet
- Dimensions: 15.50 x 12.00
Office
- Level: First
- Area: 137.64 Square Feet
- Dimensions: 12.40 x 11.10
Rec room
- Level: Basement
- Area: 538.08 Square Feet
- Dimensions: 15.20 x 35.40
Heating
- Geothermal
Cooling
- Central Air
Appliances
- Included: Dishwasher, Microwave, Refrigerator, Stove/Range
Features
- Central Vacuum, Walk-In Closet(s)
- Flooring: Hardwood
- Basement: Walk Out/Daylight
- Has fireplace: Yes
Interior area
- Total structure area: 3,864
- Total interior livable area: 3,864 sqft
- Finished area above ground: 3,864
- Finished area below ground: 1,010
Property
Parking
- Total spaces: 2
- Parking features: 2 Car
- Has attached garage: Yes
Features
- Levels: Two
- Stories: 2
- Spa features: Bath
Lot
- Size: 11.15 Acres
- Dimensions: 11.15
- Topography: No
Details
- Parcel number: 15309148.F
- Zoning: RM
Construction
Type & style
- Home type: SingleFamily
- Property subtype: Single Family Residence
Materials
- Brick
- Foundation: None
- Roof: Shingle
Condition
- Year built: 1996
Community & neighborhood
Location
- Region: Cogan Station
- Subdivision: 0-None
HOA & financial
HOA
- Has HOA: No
Price history
| Date | Event | Price |
|---|---|---|
| 10/3/2024 | Sold | $640,000+6.7%$166/sqft |
Source: CSVBOR #20-97307 Report a problem | ||
| 6/1/2024 | Pending sale | $599,900$155/sqft |
Source: CSVBOR #20-97307 Report a problem | ||
| 5/29/2024 | Listed for sale | $599,900-9.1%$155/sqft |
Source: West Branch Valley AOR #WB-99232 Report a problem | ||
| 7/23/2022 | Listing removed | -- |
Source: West Branch Valley AOR Report a problem | ||
| 4/21/2022 | Listed for sale | $659,900$171/sqft |
Source: West Branch Valley AOR #WB-94648 Report a problem | ||
Public tax history
Tax history is unavailable.
Neighborhood: 17728
Nearby schools
GreatSchools rating
- 7/10Hepburn-Lycoming El SchoolGrades: K-3Distance: 1.3 mi
- 6/10WILLIAMSPORT AREA MSGrades: 7-8Distance: 5.5 mi
- 5/10Williamsport Area Senior High SchoolGrades: 9-12Distance: 5.3 mi
Schools provided by the listing agent
- District: Williamsport Area
Source: CSVBOR. This data may not be complete. We recommend contacting the local school district to confirm school assignments for this home.
Get pre-qualified for a loan
At Zillow Home Loans, we can pre-qualify you in as little as 5 minutes with no impact to your credit score.An equal housing lender. NMLS #10287.

