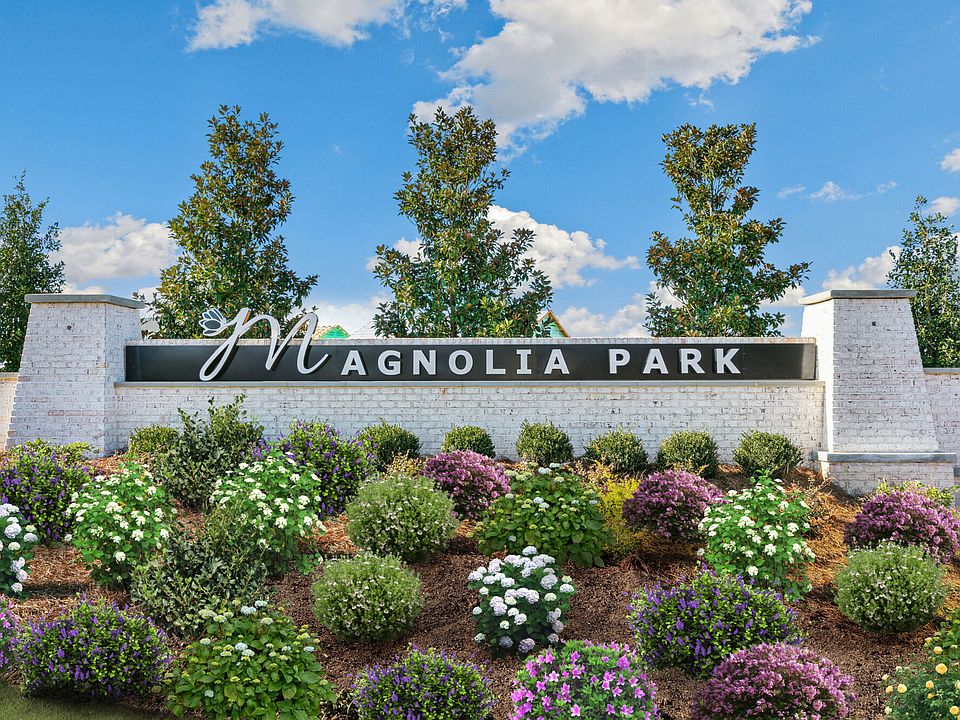The 2,021 sq. ft. Morgan floorplan offers plenty of space for entertaining as well as daily life. The combined Great Room, dining area and kitchen with breakfast bar are the perfect place to visit — with a beautiful sunroom extending living space indoors. The downstairs owner's suite has a generous walk-in closet and private bath. Upstairs, a loft offers even more space to gather, with bedrooms 2 and 3 sharing a bath.
New construction
Special offer
$443,861
128 Vulcan St, Garner, NC 27529
3beds
2,021sqft
Single Family Residence, Residential
Built in 2025
5,662.8 Square Feet Lot
$441,200 Zestimate®
$220/sqft
$45/mo HOA
What's special
Beautiful sunroomGenerous walk-in closetPrivate bath
- 100 days |
- 90 |
- 6 |
Zillow last checked: 8 hours ago
Listing updated: November 18, 2025 at 01:26pm
Listed by:
Lyndsy Eaker 919-749-1910,
Mattamy Homes LLC,
Ajit Singh 919-645-7518,
Mattamy Homes LLC
Source: Doorify MLS,MLS#: 10115271
Travel times
Schedule tour
Select your preferred tour type — either in-person or real-time video tour — then discuss available options with the builder representative you're connected with.
Facts & features
Interior
Bedrooms & bathrooms
- Bedrooms: 3
- Bathrooms: 3
- Full bathrooms: 2
- 1/2 bathrooms: 1
Heating
- Electric, Heat Pump
Cooling
- Central Air, Dual, Electric
Features
- Flooring: Carpet, Laminate, Plank
Interior area
- Total structure area: 2,021
- Total interior livable area: 2,021 sqft
- Finished area above ground: 2,021
- Finished area below ground: 0
Property
Parking
- Total spaces: 2
- Parking features: Garage - Attached
- Attached garage spaces: 2
Features
- Levels: Two
- Stories: 2
- Has view: Yes
Lot
- Size: 5,662.8 Square Feet
Details
- Parcel number: 1619829168
- Special conditions: Standard
Construction
Type & style
- Home type: SingleFamily
- Architectural style: Farmhouse
- Property subtype: Single Family Residence, Residential
Materials
- Vinyl Siding
- Foundation: Slab, Stem Walls
- Roof: Shingle
Condition
- New construction: Yes
- Year built: 2025
- Major remodel year: 2025
Details
- Builder name: Mattamy Homes
Utilities & green energy
- Sewer: Public Sewer
- Water: Public
Community & HOA
Community
- Subdivision: Magnolia Park
HOA
- Has HOA: Yes
- Services included: None
- HOA fee: $45 monthly
Location
- Region: Garner
Financial & listing details
- Price per square foot: $220/sqft
- Annual tax amount: $1
- Date on market: 8/12/2025
About the community
PoolPlaygroundParkTrails+ 1 more
Whether you prefer single-family or townhome living, we built Magnolia Park in "a great place to be." This is the slogan of Garner, NC - and you'll heartily agree with it once you discover the peace, quiet, charm and convenience of Magnolia Park's location. Each spacious design is energy-efficient, eco-friendly and comfortable, with various Exterior Styles to choose from on a spacious, fully-sodded homesite. Location-wise, Magnolia Park is convenient to all the outdoor recreation, small-town charms AND big-time conveniences of Garner and nearby downtown Raleigh. In addition to our 3 single family collections, Magnolia Park also offers low-maintenance townhome living. For even more options, explore our single-family homes in Fuquay-Varina or discover single-family homes in Wendell to find the perfect home in these growing nearby communities.

133 Magnolia Park Drive, Garner, NC 27529
Home For The Holidays Sales Event
Move up to Mattamy now and take advantage of special pricing and financial incentives.Source: Mattamy Homes