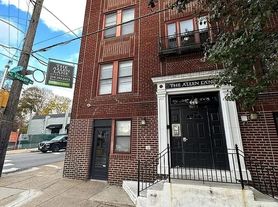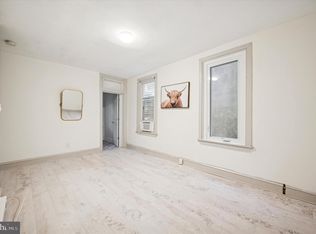Don't miss this beautifully landscaped, 3-story stone twin just steps from Germantown Ave, located in the heart of Mt. Airy. With nearly 3,000 sq ft of living space, this home blends original charm with thoughtful updates. The original double front doors open up into a vestibule, leading to sun-filled living and dining rooms featuring hardwood floors, classic pocket doors, and stunning architectural details. The updated kitchen is both stylish and functional, boasting quartz countertops, a marble backsplash, stainless steel appliances, soft-close cabinetry, and a large island for prep and seating. An enclosed rear porch offers flexible bonus space, while the slate patio and lush backyard provide a peaceful setting for relaxing or entertaining. A convenient powder room and access to a large basement with laundry and storage complete the main level. Upstairs, the second floor offers three spacious bedrooms and a full bath, plus a back staircase to the kitchen. The third floor adds three more bedrooms and another full bathroom featuring a charming original clawfoot tub. Located just two blocks from Germantown Ave's shops and restaurants, a short walk to regional rail, and minutes from Wissahickon Park and Chestnut Hill, this home combines classic beauty with modern comfort. Schedule your showing today this one won't last!
House for rent
$3,800/mo
128 W Mount Pleasant Ave, Philadelphia, PA 19119
6beds
2,835sqft
Price may not include required fees and charges.
Singlefamily
Available now
Cats, small dogs OK
Electric, window unit
On street parking
Natural gas, forced air
What's special
Original charmCharming original clawfoot tubLush backyardQuartz countertopsMarble backsplashConvenient powder roomStunning architectural details
- 60 days |
- -- |
- -- |
Travel times
Looking to buy when your lease ends?
Consider a first-time homebuyer savings account designed to grow your down payment with up to a 6% match & a competitive APY.
Facts & features
Interior
Bedrooms & bathrooms
- Bedrooms: 6
- Bathrooms: 3
- Full bathrooms: 2
- 1/2 bathrooms: 1
Rooms
- Room types: Dining Room, Family Room
Heating
- Natural Gas, Forced Air
Cooling
- Electric, Window Unit
Features
- Built-in Features, Double/Dual Staircase, Eat-in Kitchen, Family Room Off Kitchen, Floor Plan - Traditional, Formal/Separate Dining Room, Kitchen - Gourmet, Kitchen Island
- Flooring: Hardwood
- Has basement: Yes
Interior area
- Total interior livable area: 2,835 sqft
Property
Parking
- Parking features: On Street
- Details: Contact manager
Features
- Exterior features: Contact manager
Details
- Parcel number: 223181400
Construction
Type & style
- Home type: SingleFamily
- Property subtype: SingleFamily
Condition
- Year built: 1925
Utilities & green energy
- Utilities for property: Water
Community & HOA
Location
- Region: Philadelphia
Financial & listing details
- Lease term: Contact For Details
Price history
| Date | Event | Price |
|---|---|---|
| 9/25/2025 | Listed for rent | $3,800$1/sqft |
Source: Bright MLS #PAPH2540206 | ||
| 6/14/2022 | Sold | $455,000-2.2%$160/sqft |
Source: | ||
| 5/17/2022 | Pending sale | $465,000$164/sqft |
Source: | ||
| 5/10/2022 | Price change | $465,000-5.1%$164/sqft |
Source: | ||
| 4/29/2022 | Listed for sale | $490,000+48.5%$173/sqft |
Source: | ||

