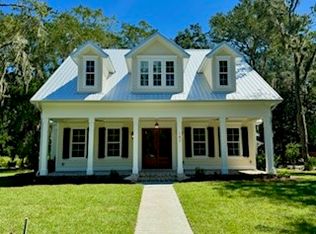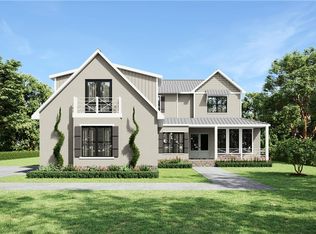Sold for $1,350,000
$1,350,000
128 W Point Parkway St, Simons Island, GA 31522
5beds
3,524sqft
Single Family Residence
Built in 2025
0.25 Acres Lot
$1,371,200 Zestimate®
$383/sqft
$6,873 Estimated rent
Home value
$1,371,200
$1.21M - $1.56M
$6,873/mo
Zestimate® history
Loading...
Owner options
Explore your selling options
What's special
Stunning New Construction home in the West Point community. This beautiful 5 bedroom/4 1/2 bath, 3 car garage home is a must see. Loaded with options, this home was thoughtfully designed for elegant living. The classic, modern farmhouse exterior exudes charm, and has lagoon views to the front, side and back of home. Truly a rare opportunity! Vaulted ceilings in the great room are adorned with cedar beams and anchored with a ceiling height, painted brick fireplace. The gourmet kitchen is an entertainers dream! An extra large island features a prep sink and sits in front of the range and custom, stucco vent hood. An awning window opens above the farmsink to a bar that serves the extra large screened porch. Panoramic doors open into pockets to truly bring the outdoors in. The screened porch includes stubbing for an outdoor kitchen and features a wood burning fireplace. Nestled behind the kitchen is a working pantry that includes a wine cooler and ice maker. Mudroom lockers are thoughtfully placed at the garage entrance. Also in this corridor is a set of stairs that leads to an enormous bonus room and private bath. The private balcony overlooking the backyard and lagoon is a special surprise. The primary suite features a whitewashed rafter detail on the vaulted ceiling, a spa bath and an enormous walk-in closet. Too many incredible features to list! Must see to fully appreciate all of the curated details!
Zillow last checked: 8 hours ago
Listing updated: August 13, 2025 at 12:13pm
Listed by:
Cassie Shipskie 678-618-0859,
BHHS Hodnett Cooper Real Estate
Bought with:
Kymerlee Music, 392198
Real Broker, LLC
Source: GIAOR,MLS#: 1653008Originating MLS: Golden Isles Association of Realtors
Facts & features
Interior
Bedrooms & bathrooms
- Bedrooms: 5
- Bathrooms: 5
- Full bathrooms: 4
- 1/2 bathrooms: 1
Heating
- Electric
Cooling
- Central Air, Electric
Appliances
- Included: Some Gas Appliances, Convection Oven, Dishwasher, Disposal, Ice Maker, Microwave, PlumbedForIce Maker, Range, Refrigerator, Range Hood, Self Cleaning Oven, Wine Cooler
- Laundry: Laundry Room
Features
- Attic, Beamed Ceilings, Crown Molding, Gourmet Kitchen, High Ceilings, Kitchen Island, Pantry, Paneling/Wainscoting, Painted Woodwork, Vaulted Ceiling(s), Natural Woodwork, Ceiling Fan(s), Fireplace, Wired for Data
- Flooring: Hardwood
- Windows: Double Pane Windows
- Has basement: No
- Attic: Partially Floored,Walk-In
- Number of fireplaces: 2
- Fireplace features: Gas Log, Great Room, Outside, Wood Burning
Interior area
- Total interior livable area: 3,524 sqft
Property
Parking
- Total spaces: 6
- Parking features: Attached, Covered, Garage, Garage Door Opener, Kitchen Level, Paved, Rear/Side/Off Street, Storage
- Attached garage spaces: 3
Features
- Levels: One
- Stories: 1
- Patio & porch: Front Porch, Porch, Screened
- Exterior features: Columns, Porch, Curb, Sprinkler/Irrigation
- Has view: Yes
- View description: Lagoon
- Has water view: Yes
- Water view: Lagoon
Lot
- Size: 0.25 Acres
- Features: Landscaped, Level, Sprinkler System
Details
- Parcel number: 0415778
- Special conditions: Listed As-Is
Construction
Type & style
- Home type: SingleFamily
- Architectural style: Ranch,Traditional
- Property subtype: Single Family Residence
Materials
- Board & Batten Siding, Brick, Cedar, HardiPlank Type
- Foundation: Concrete Perimeter
- Roof: Metal
Condition
- New Construction
- New construction: Yes
- Year built: 2025
Details
- Warranty included: Yes
Utilities & green energy
- Sewer: Public Sewer
- Water: Public
- Utilities for property: Cable Available, Electricity Available, Propane
Green energy
- Energy efficient items: Insulation, Windows
Community & neighborhood
Security
- Security features: Smoke Detector(s)
Community
- Community features: Gated, Lake, Park, Street Lights, Sidewalks, Trails/Paths, Walk to School
Location
- Region: Simons Island
- Subdivision: West Point
Other
Other facts
- Road surface type: Asphalt
Price history
| Date | Event | Price |
|---|---|---|
| 7/1/2025 | Sold | $1,350,000$383/sqft |
Source: GIAOR #1653008 Report a problem | ||
| 5/27/2025 | Pending sale | $1,350,000$383/sqft |
Source: GIAOR #1653008 Report a problem | ||
| 4/7/2025 | Listed for sale | $1,350,000+881.8%$383/sqft |
Source: GIAOR #1653008 Report a problem | ||
| 4/15/2022 | Sold | $137,500+2.6%$39/sqft |
Source: GIAOR #1632550 Report a problem | ||
| 3/5/2022 | Pending sale | $134,000$38/sqft |
Source: GIAOR #1632550 Report a problem | ||
Public tax history
Tax history is unavailable.
Neighborhood: 31522
Nearby schools
GreatSchools rating
- 9/10Oglethorpe Point Elementary SchoolGrades: PK-5Distance: 1 mi
- 7/10Glynn Middle SchoolGrades: 6-8Distance: 8.4 mi
- 9/10Glynn AcademyGrades: 9-12Distance: 8.3 mi
Schools provided by the listing agent
- Elementary: Oglethorpe
- Middle: Glynn Middle
- High: Glynn Academy
Source: GIAOR. This data may not be complete. We recommend contacting the local school district to confirm school assignments for this home.
Get pre-qualified for a loan
At Zillow Home Loans, we can pre-qualify you in as little as 5 minutes with no impact to your credit score.An equal housing lender. NMLS #10287.
Sell for more on Zillow
Get a Zillow Showcase℠ listing at no additional cost and you could sell for .
$1,371,200
2% more+$27,424
With Zillow Showcase(estimated)$1,398,624

