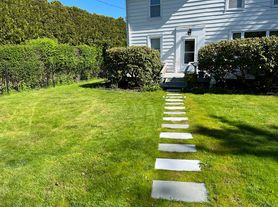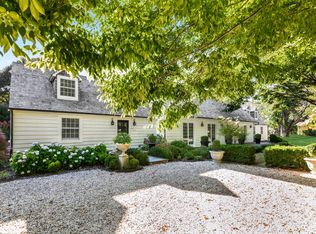Rental Registration #: Pending This residence truly has it all. Step inside and be greeted by a dramatic double-height foyer that sets the tone for the home's grand yet inviting design. The open, light-filled floor plan flows effortlessly, perfect for both everyday living and entertaining. Ideally situated just moments from Southampton Village and the pristine ocean beaches, this shingled traditional sits on a generous 0.72-acre Village lot. Offering 5,300 square feet of above-ground living space, plus an additional 2,500 square feet on the beautifully finished lower level, the home provides ample room for all occasions. Outdoors, enjoy extensive bluestone patios, lush landscaped gardens, a 45' x 20' gunite pool, and a 10' x 10' spa. A 468-square-foot pool house completes the resort-like setting, featuring a full bath, sitting room, and wet bar. The gourmet kitchen is a chef's dream, anchored by a statuary marble island and outfitted with top-tier appliances including two Sub-Zero refrigerators/freezers, a wine cooler, and double ovens. The first floor also offers a formal dining room, powder room, formal living room, casual living room with fireplace, and a junior primary suite. Expansive glass doors along the south wall open seamlessly to the partially covered patio, pool, and private backyard for effortless indoor-outdoor living. Upstairs, the primary suite impresses with 11' vaulted ceilings, a fireplace, private balcony, spacious walk-in closet, and a spa-like bath with radiant heat, steam shower, and stand-alone tub. Three additional ensuite guest bedrooms and a large laundry room with dual washers and dryers complete the second floor. The lower level is designed for recreation and relaxation, featuring a glass-enclosed gym, state-of-the-art theater, powder room, seating area, space for a wine cellar, and two bright guest bedrooms with an adjoining bath. This is a rare opportunity to enjoy a Southampton Village home that combines timeless style, modern luxury, and a truly exceptional location.
House for rent
$160,000/mo
128 W Prospect St, Southampton, NY 11968
7beds
7,000sqft
Price may not include required fees and charges.
Singlefamily
Available now
-- Pets
Central air
-- Laundry
Detached parking
Fireplace
What's special
Gunite poolPool houseOpen light-filled floor planExtensive bluestone patiosPrivate balconySpacious walk-in closetStatuary marble island
- 20 days |
- -- |
- -- |
Travel times
Looking to buy when your lease ends?
Consider a first-time homebuyer savings account designed to grow your down payment with up to a 6% match & a competitive APY.
Facts & features
Interior
Bedrooms & bathrooms
- Bedrooms: 7
- Bathrooms: 8
- Full bathrooms: 6
- 1/2 bathrooms: 2
Rooms
- Room types: Family Room, Laundry Room, Office
Heating
- Fireplace
Cooling
- Central Air
Features
- Walk In Closet
- Has basement: Yes
- Has fireplace: Yes
Interior area
- Total interior livable area: 7,000 sqft
Property
Parking
- Parking features: Detached, Other
- Details: Contact manager
Features
- Stories: 3
- Exterior features: Broker Exclusive, Walk In Closet
- Has private pool: Yes
Details
- Parcel number: 0904003000300006004
Construction
Type & style
- Home type: SingleFamily
- Property subtype: SingleFamily
Condition
- Year built: 2016
Community & HOA
HOA
- Amenities included: Pool
Location
- Region: Southampton
Financial & listing details
- Lease term: Contact For Details
Price history
| Date | Event | Price |
|---|---|---|
| 9/4/2025 | Listed for rent | $160,000+6.7%$23/sqft |
Source: Zillow Rentals | ||
| 7/27/2024 | Listing removed | -- |
Source: Zillow Rentals | ||
| 6/26/2024 | Price change | $150,000-16.7%$21/sqft |
Source: Zillow Rentals | ||
| 4/9/2024 | Listed for rent | $180,000+620%$26/sqft |
Source: Zillow Rentals | ||
| 4/1/2024 | Listing removed | -- |
Source: Zillow Rentals | ||

