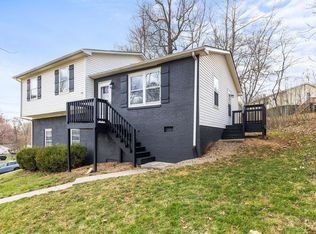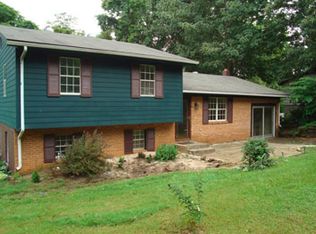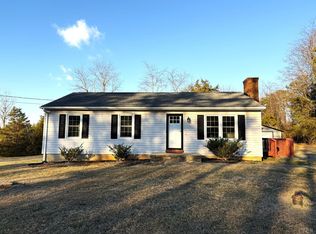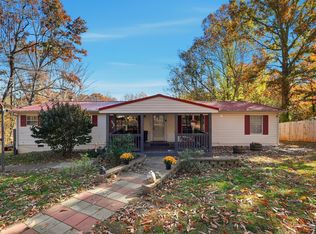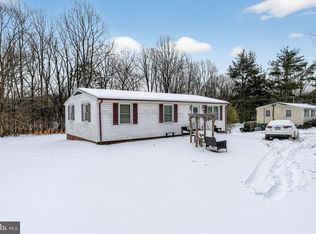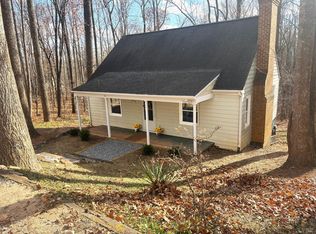Move fast this one checks every box! Located in the Town of Amherst, this spacious 3-bedroom, 2-bath split-level is truly move-in ready and feels like a brand-new home. Nearly everything was updated in 2023 appliances, HVAC, windows, roof, gutters, kitchen cabinets, bathrooms, and fresh interior paint with new flooring added recently for an even more polished look. Enjoy town water and sewer, great natural light, and a smart layout with plenty of space to spread out. The unfinished basement offers endless potential for future living space, a home gym, or extra storage. Tucked into a quiet neighborhood yet conveniently close to shopping, schools, walking paths, and playgrounds, this location is hard to beat. With off-street parking, modern updates, and unbeatable value, this home won't last.Quick access to 29 and 30 minutes to Lynchburg and about 40 minutes or less to Charlottesville. Schedule your showing today before someone else grabs this deal!
For sale
Price cut: $5K (1/30)
$244,900
128 Walnut St, Amherst, VA 24521
3beds
1,117sqft
Est.:
Single Family Residence
Built in 1992
0.26 Acres Lot
$-- Zestimate®
$219/sqft
$-- HOA
What's special
Off-street parkingFresh interior paintGreat natural lightNew flooring
- 20 days |
- 1,306 |
- 34 |
Likely to sell faster than
Zillow last checked: 8 hours ago
Listing updated: January 30, 2026 at 11:25am
Listed by:
Amanda Taylor 434-841-5261 amanda.realtor245@gmail.com,
T.Y. Realty Incorporated
Source: LMLS,MLS#: 364031 Originating MLS: Lynchburg Board of Realtors
Originating MLS: Lynchburg Board of Realtors
Tour with a local agent
Facts & features
Interior
Bedrooms & bathrooms
- Bedrooms: 3
- Bathrooms: 2
- Full bathrooms: 2
Primary bedroom
- Level: Second
- Area: 148.5
- Dimensions: 13.5 x 11
Bedroom
- Dimensions: 0 x 0
Bedroom 2
- Level: Second
- Area: 133
- Dimensions: 10 x 13.3
Bedroom 3
- Level: Second
- Area: 99.75
- Dimensions: 10.5 x 9.5
Bedroom 4
- Area: 0
- Dimensions: 0 x 0
Bedroom 5
- Area: 0
- Dimensions: 0 x 0
Dining room
- Level: First
- Area: 112.2
- Dimensions: 10.2 x 11
Family room
- Area: 0
- Dimensions: 0 x 0
Great room
- Area: 0
- Dimensions: 0 x 0
Kitchen
- Level: First
- Area: 86.9
- Dimensions: 7.9 x 11
Living room
- Level: First
- Area: 235.8
- Dimensions: 18 x 13.1
Office
- Area: 0
- Dimensions: 0 x 0
Heating
- Heat Pump
Cooling
- Heat Pump
Appliances
- Included: Dishwasher, Electric Range, Refrigerator, Electric Water Heater
- Laundry: Dryer Hookup, Laundry Closet, Washer Hookup
Features
- Ceiling Fan(s), Drywall, High Speed Internet, Primary Bed w/Bath
- Flooring: Carpet, Vinyl, Wood
- Basement: Exterior Entry,Heated,Interior Entry,Partial,Concrete,Walk-Out Access
- Attic: Scuttle
Interior area
- Total structure area: 1,117
- Total interior livable area: 1,117 sqft
- Finished area above ground: 1,117
- Finished area below ground: 0
Video & virtual tour
Property
Parking
- Parking features: Off Street
Features
- Levels: Multi/Split
- Patio & porch: Front Porch
- Exterior features: Garden
Lot
- Size: 0.26 Acres
Details
- Parcel number: 96A5426
Construction
Type & style
- Home type: SingleFamily
- Architectural style: Split Level
- Property subtype: Single Family Residence
Materials
- Brick, Vinyl Siding
- Roof: Shingle
Condition
- Year built: 1992
Utilities & green energy
- Electric: AEP/Appalachian Powr
- Sewer: City
- Water: City
- Utilities for property: Cable Available
Community & HOA
Location
- Region: Amherst
Financial & listing details
- Price per square foot: $219/sqft
- Tax assessed value: $132,600
- Annual tax amount: $800
- Date on market: 1/16/2026
- Cumulative days on market: 21 days
Estimated market value
Not available
Estimated sales range
Not available
Not available
Price history
Price history
| Date | Event | Price |
|---|---|---|
| 1/30/2026 | Price change | $244,900-2%$219/sqft |
Source: | ||
| 1/16/2026 | Listed for sale | $249,900+13.1%$224/sqft |
Source: | ||
| 11/3/2023 | Sold | $221,000+2.8%$198/sqft |
Source: | ||
| 10/9/2023 | Pending sale | $214,900$192/sqft |
Source: | ||
| 10/4/2023 | Listed for sale | $214,900$192/sqft |
Source: | ||
Public tax history
Public tax history
| Year | Property taxes | Tax assessment |
|---|---|---|
| 2024 | $809 +27.6% | $132,600 +27.6% |
| 2023 | $634 | $103,900 |
| 2022 | $634 | $103,900 |
Find assessor info on the county website
BuyAbility℠ payment
Est. payment
$1,363/mo
Principal & interest
$1173
Property taxes
$104
Home insurance
$86
Climate risks
Neighborhood: 24521
Nearby schools
GreatSchools rating
- 6/10Amherst Elementary SchoolGrades: PK-5Distance: 0.6 mi
- 8/10Amherst Middle SchoolGrades: 6-8Distance: 1.5 mi
- 5/10Amherst County High SchoolGrades: 9-12Distance: 2 mi
Schools provided by the listing agent
- Elementary: Amherst Elem
- Middle: Amherst Midl
- High: Amherst High
Source: LMLS. This data may not be complete. We recommend contacting the local school district to confirm school assignments for this home.
- Loading
- Loading
