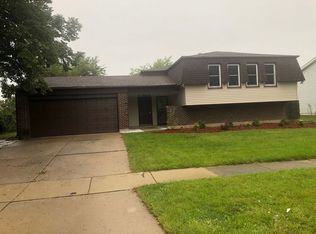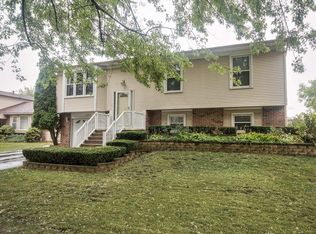Closed
$405,000
128 Wedgewood Way, Bolingbrook, IL 60440
3beds
2,580sqft
Single Family Residence
Built in 1994
8,800 Square Feet Lot
$407,400 Zestimate®
$157/sqft
$3,310 Estimated rent
Home value
$407,400
$379,000 - $440,000
$3,310/mo
Zestimate® history
Loading...
Owner options
Explore your selling options
What's special
Move-in ready and full of thoughtful updates, this beautifully maintained home offers comfort, style, and an unbeatable location just minutes from I-55 and I-355, the Bolingbrook Promenade Mall, restaurants, schools, and the award-winning park district and aquatic center. The kitchen features 42" maple cabinets, granite countertops, stainless steel appliances, a new microwave added in 2023, and a stylish backsplash installed in 2022. The finished basement includes a full bath, offering flexible space for a family room, guest area, or home office. The primary suite boasts a completely remodeled bath completed in June 2024 with updated tile, vanity, toilet, and fixtures, along with a custom walk-in closet with built-ins for smart storage. This home is loaded with recent upgrades including a new roof (complete tear-off) in 2021, new windows throughout the home installed in 2021 with a lifetime warranty, three skylights, and chimney siding rewrapped in 2017. The exterior features a sliding patio door (2016), new exterior garage door with track (2023), new interior access door from the garage (2022), and a new soffit on the right side of the home (2024) with a warranty through 2026. The driveway was replaced with fresh asphalt in July 2024. The HVAC system was installed in 2019 by JJR Heating & Cooling and is under warranty through 2029. The deck, siding, and entryway were power washed in 2025, giving the exterior a clean, refreshed look. Enjoy a bright and open layout with natural light pouring in through oversized windows and skylights, a large backyard, and an ideal floor plan for relaxing or entertaining. Nothing to do but move in and enjoy everything this home and location have to offer.
Zillow last checked: 8 hours ago
Listing updated: August 19, 2025 at 02:36pm
Listing courtesy of:
Stephanie Staneart 630-797-0846,
@properties Christie's International Real Estate
Bought with:
Tina Aronson
@properties Christie's International Real Estate
Source: MRED as distributed by MLS GRID,MLS#: 12398235
Facts & features
Interior
Bedrooms & bathrooms
- Bedrooms: 3
- Bathrooms: 4
- Full bathrooms: 3
- 1/2 bathrooms: 1
Primary bedroom
- Features: Bathroom (Full)
- Level: Second
- Area: 176 Square Feet
- Dimensions: 11X16
Bedroom 2
- Level: Second
- Area: 120 Square Feet
- Dimensions: 12X10
Bedroom 3
- Level: Second
- Area: 120 Square Feet
- Dimensions: 12X10
Dining room
- Features: Flooring (Hardwood)
- Level: Main
- Area: 100 Square Feet
- Dimensions: 10X10
Family room
- Features: Flooring (Hardwood)
- Level: Main
- Area: 315 Square Feet
- Dimensions: 21X15
Kitchen
- Features: Kitchen (Eating Area-Breakfast Bar, Eating Area-Table Space, Granite Counters), Flooring (Hardwood)
- Level: Main
- Area: 143 Square Feet
- Dimensions: 13X11
Laundry
- Features: Flooring (Ceramic Tile)
- Level: Basement
- Area: 72 Square Feet
- Dimensions: 8X9
Living room
- Features: Flooring (Hardwood)
- Level: Main
- Area: 204 Square Feet
- Dimensions: 17X12
Loft
- Level: Second
- Area: 130 Square Feet
- Dimensions: 13X10
Recreation room
- Features: Flooring (Carpet)
- Level: Basement
- Area: 900 Square Feet
- Dimensions: 25X36
Heating
- None
Cooling
- None
Appliances
- Included: Range, Microwave, Dishwasher, Refrigerator, Washer, Dryer, Stainless Steel Appliance(s)
- Laundry: In Unit
Features
- Vaulted Ceiling(s), Walk-In Closet(s), Granite Counters
- Flooring: Hardwood
- Basement: Finished,Full
- Number of fireplaces: 1
- Fireplace features: Wood Burning, Living Room
Interior area
- Total structure area: 0
- Total interior livable area: 2,580 sqft
Property
Parking
- Total spaces: 2
- Parking features: On Site, Garage Owned, Attached, Garage
- Attached garage spaces: 2
Accessibility
- Accessibility features: No Disability Access
Features
- Stories: 2
- Patio & porch: Deck
Lot
- Size: 8,800 sqft
- Dimensions: 80 X 110
Details
- Parcel number: 1202111010110000
- Special conditions: None
Construction
Type & style
- Home type: SingleFamily
- Property subtype: Single Family Residence
Materials
- Vinyl Siding
- Roof: Asphalt
Condition
- New construction: No
- Year built: 1994
- Major remodel year: 2022
Utilities & green energy
- Sewer: Other
- Water: Other
Community & neighborhood
Location
- Region: Bolingbrook
HOA & financial
HOA
- Services included: None
Other
Other facts
- Listing terms: Conventional
- Ownership: Fee Simple
Price history
| Date | Event | Price |
|---|---|---|
| 8/19/2025 | Sold | $405,000+1.4%$157/sqft |
Source: | ||
| 7/1/2025 | Contingent | $399,500$155/sqft |
Source: | ||
| 6/26/2025 | Listed for sale | $399,500+100.8%$155/sqft |
Source: | ||
| 5/31/2011 | Sold | $199,000+145.7%$77/sqft |
Source: | ||
| 12/16/2010 | Sold | $81,000$31/sqft |
Source: Public Record | ||
Public tax history
| Year | Property taxes | Tax assessment |
|---|---|---|
| 2023 | $10,903 +7.6% | $120,394 +10.9% |
| 2022 | $10,136 +5.4% | $108,541 +6.9% |
| 2021 | $9,613 +3.1% | $101,488 +3.4% |
Find assessor info on the county website
Neighborhood: 60440
Nearby schools
GreatSchools rating
- 7/10Jonas E Salk Elementary SchoolGrades: K-5Distance: 1 mi
- 8/10Hubert H Humphrey Middle SchoolGrades: 6-8Distance: 1.2 mi
- 6/10Bolingbrook High SchoolGrades: 9-12Distance: 1.9 mi
Schools provided by the listing agent
- District: 365U
Source: MRED as distributed by MLS GRID. This data may not be complete. We recommend contacting the local school district to confirm school assignments for this home.

Get pre-qualified for a loan
At Zillow Home Loans, we can pre-qualify you in as little as 5 minutes with no impact to your credit score.An equal housing lender. NMLS #10287.
Sell for more on Zillow
Get a free Zillow Showcase℠ listing and you could sell for .
$407,400
2% more+ $8,148
With Zillow Showcase(estimated)
$415,548
