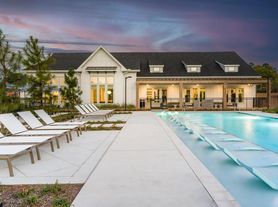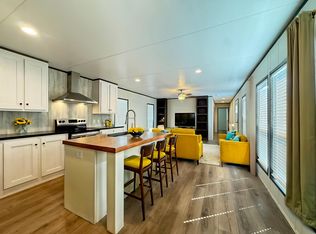Charming home in The Woodlands Hills! This beautifully maintained property features great curb appeal, vibrant landscaping, and an open-concept layout perfect for modern living. The spacious living area flows into a stylish kitchen with granite countertops, white cabinetry, stainless steel appliances, and a large island with bar seating. The serene primary suite offers a relaxing retreat with natural light, a dual vanity, walk-in shower, and a generous closet. Secondary bedrooms are bright and comfortable, and the flexible front room is perfect for a home office or reading nook. Additional highlights include a well-appointed secondary bathroom, a functional laundry room with shelving, and a spacious backyard ideal for outdoor enjoyment. Located in the highly sought-after Woodlands Hills community with access to top-tier amenities including a clubhouse, fitness center, walking trails, and more!
Copyright notice - Data provided by HAR.com 2022 - All information provided should be independently verified.
House for rent
$2,450/mo
128 Winged Elm Ct, Willis, TX 77318
3beds
1,947sqft
Price may not include required fees and charges.
Singlefamily
Available now
-- Pets
Electric, zoned
Electric dryer hookup laundry
2 Attached garage spaces parking
Natural gas, zoned
What's special
- 88 days
- on Zillow |
- -- |
- -- |
Travel times
Renting now? Get $1,000 closer to owning
Unlock a $400 renter bonus, plus up to a $600 savings match when you open a Foyer+ account.
Offers by Foyer; terms for both apply. Details on landing page.
Facts & features
Interior
Bedrooms & bathrooms
- Bedrooms: 3
- Bathrooms: 2
- Full bathrooms: 2
Heating
- Natural Gas, Zoned
Cooling
- Electric, Zoned
Appliances
- Included: Dishwasher, Disposal, Dryer, Microwave, Oven, Range, Refrigerator, Stove, Washer
- Laundry: Electric Dryer Hookup, Gas Dryer Hookup, In Unit
Features
- Prewired for Alarm System
- Flooring: Carpet, Linoleum/Vinyl, Tile
Interior area
- Total interior livable area: 1,947 sqft
Video & virtual tour
Property
Parking
- Total spaces: 2
- Parking features: Attached, Covered
- Has attached garage: Yes
- Details: Contact manager
Features
- Stories: 1
- Exterior features: Architecture Style: Traditional, Attached, Back Yard, Cul-De-Sac, Electric Dryer Hookup, Gas Dryer Hookup, Heating system: Zoned, Heating: Gas, Insulated/Low-E windows, Lot Features: Back Yard, Cul-De-Sac, Other, Patio/Deck, Prewired for Alarm System, Sprinkler System, Tennis Court(s)
Details
- Parcel number: 92711404100
Construction
Type & style
- Home type: SingleFamily
- Property subtype: SingleFamily
Condition
- Year built: 2021
Community & HOA
Community
- Features: Tennis Court(s)
- Security: Security System
HOA
- Amenities included: Tennis Court(s)
Location
- Region: Willis
Financial & listing details
- Lease term: Long Term,12 Months
Price history
| Date | Event | Price |
|---|---|---|
| 9/12/2025 | Listing removed | $335,999$173/sqft |
Source: | ||
| 9/2/2025 | Price change | $2,450-5.8%$1/sqft |
Source: | ||
| 7/18/2025 | Price change | $335,999-2.6%$173/sqft |
Source: | ||
| 7/8/2025 | Listed for rent | $2,600+4%$1/sqft |
Source: | ||
| 5/10/2024 | Sold | -- |
Source: Agent Provided | ||

