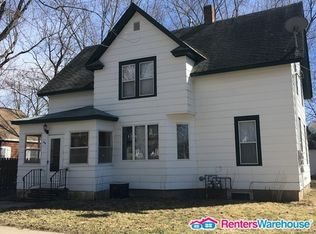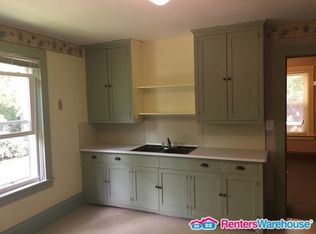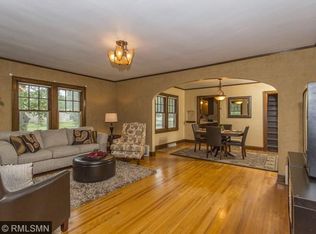Closed
$285,000
1280 8th Ave, Baldwin, WI 54002
3beds
2,262sqft
Single Family Residence
Built in 1940
7,840.8 Square Feet Lot
$288,600 Zestimate®
$126/sqft
$1,689 Estimated rent
Home value
$288,600
$251,000 - $332,000
$1,689/mo
Zestimate® history
Loading...
Owner options
Explore your selling options
What's special
You will fall in love with this classic 3BR 2BA home on a corner lot. Features include hardwood floors throughout, beautiful woodwork and staircase, country style kitchen, gas FP as well as a wood stove, and a wonderful upper level bonus room in which to enjoy the views. The back yard is fenced and very private, and the garage is spacious and is even set up for you to have a few chickens for your own fresh eggs! Home inspection has been done and is available for you to see. Do not miss out on this lovely home, set up an appointment today.
Zillow last checked: 8 hours ago
Listing updated: June 30, 2025 at 02:21pm
Listed by:
Donald W Timmerman 715-684-9541,
Realty ONE Group SIMPLIFIED,
Andrew Timmerman 715-928-0410
Bought with:
Marlee Schlief
LPT Realty, LLC
Source: NorthstarMLS as distributed by MLS GRID,MLS#: 6728975
Facts & features
Interior
Bedrooms & bathrooms
- Bedrooms: 3
- Bathrooms: 2
- Full bathrooms: 1
- 3/4 bathrooms: 1
Bedroom 1
- Level: Upper
- Area: 150 Square Feet
- Dimensions: 12x12.5
Bedroom 2
- Level: Upper
- Area: 80 Square Feet
- Dimensions: 10x8
Bedroom 3
- Level: Upper
- Area: 126 Square Feet
- Dimensions: 14x9
Bathroom
- Level: Upper
- Area: 76 Square Feet
- Dimensions: 9.5x8
Bonus room
- Level: Upper
- Area: 110 Square Feet
- Dimensions: 11x10
Dining room
- Level: Main
- Area: 143 Square Feet
- Dimensions: 13x11
Exercise room
- Level: Lower
- Area: 132 Square Feet
- Dimensions: 12x11
Foyer
- Level: Main
- Area: 36 Square Feet
- Dimensions: 6x6
Kitchen
- Level: Main
- Area: 130 Square Feet
- Dimensions: 13x10
Living room
- Level: Main
- Area: 286 Square Feet
- Dimensions: 22x13
Heating
- Baseboard, Boiler, Fireplace(s), Hot Water
Cooling
- Ductless Mini-Split
Appliances
- Included: Dishwasher, Dryer, Microwave, Range, Refrigerator, Washer
Features
- Basement: Drain Tiled,Full,Concrete,Sump Pump
- Number of fireplaces: 2
- Fireplace features: Brick, Gas, Wood Burning
Interior area
- Total structure area: 2,262
- Total interior livable area: 2,262 sqft
- Finished area above ground: 1,534
- Finished area below ground: 132
Property
Parking
- Total spaces: 2
- Parking features: Detached, Asphalt, Concrete, Garage Door Opener
- Garage spaces: 2
- Has uncovered spaces: Yes
- Details: Garage Dimensions (26x24)
Accessibility
- Accessibility features: None
Features
- Levels: One and One Half
- Stories: 1
Lot
- Size: 7,840 sqft
- Dimensions: 136 x 58
Details
- Foundation area: 728
- Parcel number: 106100095000
- Zoning description: Residential-Single Family
Construction
Type & style
- Home type: SingleFamily
- Property subtype: Single Family Residence
Materials
- Shake Siding, Wood Siding
- Roof: Age Over 8 Years
Condition
- Age of Property: 85
- New construction: No
- Year built: 1940
Utilities & green energy
- Electric: Fuses, Power Company: Xcel Energy
- Gas: Natural Gas
- Sewer: City Sewer/Connected
- Water: City Water/Connected
Community & neighborhood
Location
- Region: Baldwin
- Subdivision: Riders Add
HOA & financial
HOA
- Has HOA: No
Price history
| Date | Event | Price |
|---|---|---|
| 6/30/2025 | Sold | $285,000$126/sqft |
Source: | ||
| 6/11/2025 | Pending sale | $285,000$126/sqft |
Source: | ||
| 5/29/2025 | Listed for sale | $285,000+159.1%$126/sqft |
Source: | ||
| 4/8/2022 | Sold | $110,000+57.1%$49/sqft |
Source: Public Record | ||
| 3/13/2016 | Sold | $70,000$31/sqft |
Source: | ||
Public tax history
| Year | Property taxes | Tax assessment |
|---|---|---|
| 2024 | $2,885 +6.5% | $135,100 |
| 2023 | $2,710 +24% | $135,100 |
| 2022 | $2,185 +1.4% | $135,100 |
Find assessor info on the county website
Neighborhood: 54002
Nearby schools
GreatSchools rating
- 4/10Greenfield Elementary SchoolGrades: PK-5Distance: 0.5 mi
- 4/10Viking Middle SchoolGrades: 6-8Distance: 4.6 mi
- 7/10Baldwin-Woodville High SchoolGrades: 9-12Distance: 0.4 mi

Get pre-qualified for a loan
At Zillow Home Loans, we can pre-qualify you in as little as 5 minutes with no impact to your credit score.An equal housing lender. NMLS #10287.
Sell for more on Zillow
Get a free Zillow Showcase℠ listing and you could sell for .
$288,600
2% more+ $5,772
With Zillow Showcase(estimated)
$294,372

