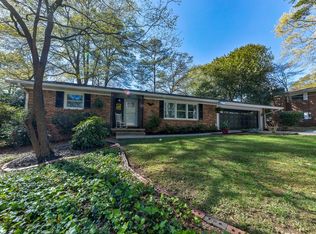Closed
$650,000
1280 Berkeley Rd, Avondale Estates, GA 30002
4beds
2,025sqft
Single Family Residence
Built in 1961
0.34 Acres Lot
$636,300 Zestimate®
$321/sqft
$2,520 Estimated rent
Home value
$636,300
$585,000 - $694,000
$2,520/mo
Zestimate® history
Loading...
Owner options
Explore your selling options
What's special
A beautiful renovated all-brick ranch, located in Avondale Estates, featuring a mid-century modern update. This 4-bedroom, 2-bathroom home offers 2,025 square feet of stylish and functional living space on a quarter-acre lot. Step into a light-filled stone foyer that opens into a spacious living room, perfect for welcoming guests or relaxing with a book. The heart of the home is the kitchen, featuring granite countertops, stainless steel appliances, and a walk-in pantry. The kitchen connects to a dining room and a generous great room with a stacked-stone fireplace-creating the ideal space for entertaining or cozy nights in. The home's layout offers four bedrooms, all located on the main level. The primary bathroom has been renovated with modern fixtures and finishes. Additional interior features include hardwood floors throughout the main living areas and upgraded lighting. A bright and airy screened porch extends your living space outdoors, offering a peaceful retreat overlooking a private, fenced backyard with an immaculately landscaped yard. Located only minutes from Avondale Estates' vibrant downtown. You will enjoy easy access to local shops like the Dekalb Farmers Market, award winning restaurants in Downtown Decatur, and parks such as the Avondale Lake, and a Swim and Tennis club less than a mile away. Get in your golf cart and be there in seconds!
Zillow last checked: 8 hours ago
Listing updated: May 12, 2025 at 08:44am
Listed by:
Derek P Wood 6785955427,
Keller Knapp, Inc
Bought with:
Jane Acuff, 364468
Jane & Co Real Estate
Source: GAMLS,MLS#: 10507191
Facts & features
Interior
Bedrooms & bathrooms
- Bedrooms: 4
- Bathrooms: 2
- Full bathrooms: 2
- Main level bathrooms: 2
- Main level bedrooms: 4
Dining room
- Features: Seats 12+
Kitchen
- Features: Pantry, Walk-in Pantry
Heating
- Forced Air
Cooling
- Ceiling Fan(s), Central Air
Appliances
- Included: Dishwasher, Disposal, Microwave, Refrigerator
- Laundry: Laundry Closet
Features
- Master On Main Level
- Flooring: Hardwood, Tile
- Basement: Partial,Unfinished
- Number of fireplaces: 1
- Fireplace features: Living Room
- Common walls with other units/homes: No Common Walls
Interior area
- Total structure area: 2,025
- Total interior livable area: 2,025 sqft
- Finished area above ground: 2,025
- Finished area below ground: 0
Property
Parking
- Total spaces: 4
- Parking features: Garage, Garage Door Opener, Kitchen Level, Side/Rear Entrance
- Has garage: Yes
Features
- Levels: One
- Stories: 1
- Patio & porch: Porch, Screened
- Exterior features: Water Feature
- Fencing: Back Yard,Fenced,Privacy,Wood
- Waterfront features: No Dock Or Boathouse
- Body of water: None
Lot
- Size: 0.34 Acres
- Features: Level, Private
- Residential vegetation: Wooded
Details
- Parcel number: 15 217 04 008
Construction
Type & style
- Home type: SingleFamily
- Architectural style: Brick 4 Side,Ranch
- Property subtype: Single Family Residence
Materials
- Brick
- Foundation: Block
- Roof: Composition
Condition
- Resale
- New construction: No
- Year built: 1961
Utilities & green energy
- Electric: 220 Volts
- Sewer: Public Sewer
- Water: Public
- Utilities for property: Cable Available, Electricity Available, High Speed Internet, Natural Gas Available, Phone Available, Sewer Available, Water Available
Green energy
- Water conservation: Low-Flow Fixtures
Community & neighborhood
Security
- Security features: Smoke Detector(s)
Community
- Community features: Lake, Park, Playground, Pool, Street Lights, Near Public Transport, Walk To Schools, Near Shopping
Location
- Region: Avondale Estates
- Subdivision: Avondale Estates
HOA & financial
HOA
- Has HOA: No
- Services included: None
Other
Other facts
- Listing agreement: Exclusive Agency
- Listing terms: 1031 Exchange,Cash,Conventional,Fannie Mae Approved,FHA,Freddie Mac Approved,VA Loan
Price history
| Date | Event | Price |
|---|---|---|
| 5/12/2025 | Sold | $650,000+5.8%$321/sqft |
Source: | ||
| 5/12/2025 | Pending sale | $614,500$303/sqft |
Source: | ||
| 4/24/2025 | Listed for sale | $614,500+42.9%$303/sqft |
Source: | ||
| 3/4/2019 | Sold | $430,000$212/sqft |
Source: | ||
| 1/28/2019 | Pending sale | $430,000$212/sqft |
Source: Palmerhouse Properties #6124668 Report a problem | ||
Public tax history
| Year | Property taxes | Tax assessment |
|---|---|---|
| 2025 | -- | $228,200 -0.1% |
| 2024 | $8,267 +18.5% | $228,360 +13.1% |
| 2023 | $6,978 -2.4% | $201,920 +8.4% |
Find assessor info on the county website
Neighborhood: 30002
Nearby schools
GreatSchools rating
- 5/10Avondale Elementary SchoolGrades: PK-5Distance: 1.1 mi
- 5/10Druid Hills Middle SchoolGrades: 6-8Distance: 4.2 mi
- 6/10Druid Hills High SchoolGrades: 9-12Distance: 3.7 mi
Schools provided by the listing agent
- Elementary: Avondale
- Middle: Druid Hills
- High: Druid Hills
Source: GAMLS. This data may not be complete. We recommend contacting the local school district to confirm school assignments for this home.
Get a cash offer in 3 minutes
Find out how much your home could sell for in as little as 3 minutes with a no-obligation cash offer.
Estimated market value
$636,300
