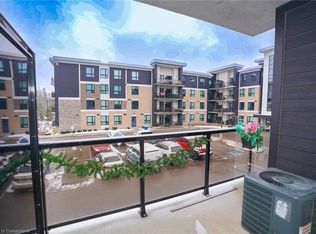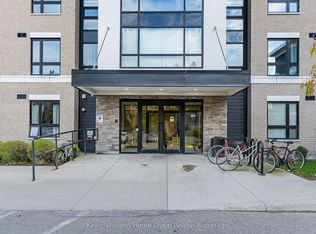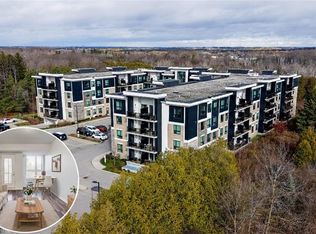Welcome to this stylish and functional one-bedroom, one-bathroom condo located in the desirable Liberty Square community. An ideal choice for first-time buyers, young professionals, or anyone seeking a stair-free lifestyle, this main-floor unit offers both comfort and convenience. Step inside to discover an inviting open-concept layout with soaring 9-foot ceilings and large windows that fill the space with natural light. The modern kitchen is a showstopper, featuring stainless steel appliances, sleek stone countertops, and a custom oversized island with a breakfast bar—perfect for hosting and everyday living. Enjoy your own private outdoor patio, ideal for morning coffee or evening relaxation. This unit also includes one outdoor parking space (No. 67) and a spacious storage locker. Plus, take advantage of ultra-low condo fees that include water. Located just minutes from major amenities, transit, the University of Guelph, the Hanlon Expressway, and Highway 401—this location truly can’t be beat!
This property is off market, which means it's not currently listed for sale or rent on Zillow. This may be different from what's available on other websites or public sources.


