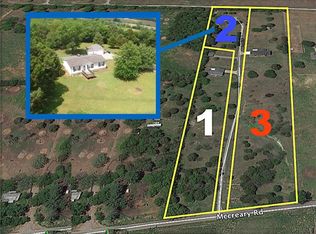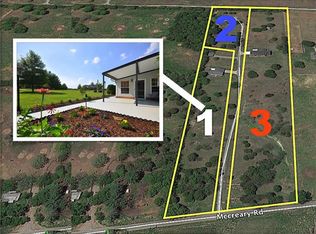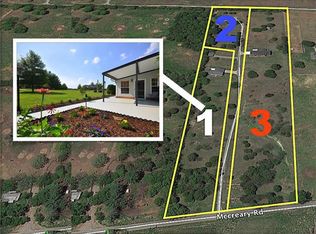Closed
$390,000
1280 McCrary Rd, Lebanon, TN 37090
3beds
1,600sqft
Manufactured Home, Residential
Built in 1988
2.49 Acres Lot
$387,300 Zestimate®
$244/sqft
$2,087 Estimated rent
Home value
$387,300
$360,000 - $414,000
$2,087/mo
Zestimate® history
Loading...
Owner options
Explore your selling options
What's special
NEW ROOF! Charming Updated Ranch on 2.49 Acres in Desirable Gladeville Area
Tucked away for ultimate privacy, this beautifully updated 3-bedroom, 2-bath ranch offers peaceful country living just minutes from 840! Situated on 2.49 acres, this home welcomes you with a large living room featuring a cozy fireplace, and a spacious eat-in kitchen perfect for gatherings.
The split-bedroom design provides added privacy, with two nice-sized secondary bedrooms and a luxurious primary suite boasting double vanities, a walk-in closet, and a separate shower. Enjoy the stunning sunroom (Florida room) full of natural light, or relax on the covered patio overlooking the private backyard.
Additional features include a one-car carport, a detached one-car garage or workshop, and plenty of space for outdoor enjoyment or future expansion. Don’t miss this rare opportunity in the sought-after Gladeville community—quiet country charm just minutes from shopping, dining, and major highways!
Zillow last checked: 8 hours ago
Listing updated: November 25, 2025 at 11:02am
Listing Provided by:
STACY GEE 615-582-1520,
Benchmark Realty, LLC
Bought with:
Viviana Milam, 265482
Realty One Group Music City
Source: RealTracs MLS as distributed by MLS GRID,MLS#: 2979216
Facts & features
Interior
Bedrooms & bathrooms
- Bedrooms: 3
- Bathrooms: 2
- Full bathrooms: 2
- Main level bedrooms: 3
Heating
- Central
Cooling
- Central Air
Appliances
- Included: Oven, Range, Dishwasher
- Laundry: Electric Dryer Hookup, Washer Hookup
Features
- High Speed Internet
- Flooring: Laminate, Vinyl
- Basement: None,Crawl Space
- Number of fireplaces: 1
- Fireplace features: Family Room
Interior area
- Total structure area: 1,600
- Total interior livable area: 1,600 sqft
- Finished area above ground: 1,600
Property
Parking
- Total spaces: 2
- Parking features: Detached, Attached
- Garage spaces: 1
- Carport spaces: 1
- Covered spaces: 2
Features
- Levels: One
- Stories: 1
- Patio & porch: Patio, Covered
Lot
- Size: 2.49 Acres
Details
- Additional structures: Barn(s)
- Parcel number: 122 01403 000
- Special conditions: Standard
Construction
Type & style
- Home type: SingleFamily
- Property subtype: Manufactured Home, Residential
Materials
- Vinyl Siding
Condition
- New construction: No
- Year built: 1988
Utilities & green energy
- Sewer: Septic Tank
- Water: Public
- Utilities for property: Water Available, Cable Connected
Community & neighborhood
Location
- Region: Lebanon
- Subdivision: Agnew Prop
Price history
| Date | Event | Price |
|---|---|---|
| 11/25/2025 | Sold | $390,000-2.5%$244/sqft |
Source: | ||
| 10/27/2025 | Contingent | $399,900$250/sqft |
Source: | ||
| 9/26/2025 | Listed for sale | $399,900$250/sqft |
Source: | ||
| 9/25/2025 | Contingent | $399,900$250/sqft |
Source: | ||
| 9/9/2025 | Price change | $399,900-2.4%$250/sqft |
Source: | ||
Public tax history
| Year | Property taxes | Tax assessment |
|---|---|---|
| 2024 | $453 | $23,750 |
| 2023 | $453 | $23,750 |
| 2022 | $453 | $23,750 |
Find assessor info on the county website
Neighborhood: 37090
Nearby schools
GreatSchools rating
- 6/10Southside Elementary SchoolGrades: PK-8Distance: 8.2 mi
- 7/10Wilson Central High SchoolGrades: 9-12Distance: 3 mi
- 8/10Gladeville Middle SchoolGrades: 6-8Distance: 1.6 mi
Schools provided by the listing agent
- Elementary: Gladeville Elementary
- Middle: Gladeville Middle School
- High: Wilson Central High School
Source: RealTracs MLS as distributed by MLS GRID. This data may not be complete. We recommend contacting the local school district to confirm school assignments for this home.
Get a cash offer in 3 minutes
Find out how much your home could sell for in as little as 3 minutes with a no-obligation cash offer.
Estimated market value$387,300
Get a cash offer in 3 minutes
Find out how much your home could sell for in as little as 3 minutes with a no-obligation cash offer.
Estimated market value
$387,300


