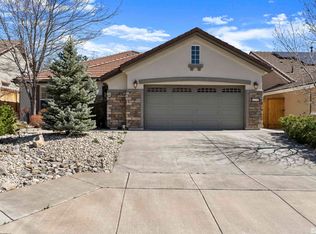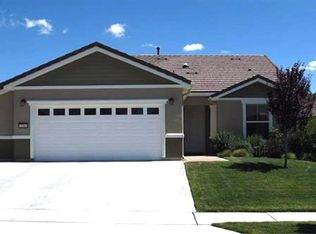Closed
$629,900
1280 Meridian Ranch Dr, Reno, NV 89523
2beds
1,644sqft
Single Family Residence
Built in 2006
6,098.4 Square Feet Lot
$633,900 Zestimate®
$383/sqft
$2,393 Estimated rent
Home value
$633,900
$577,000 - $697,000
$2,393/mo
Zestimate® history
Loading...
Owner options
Explore your selling options
What's special
MOTIVATED SELLER! Welcome to 1280 Meridian Ranch Dr, Reno, where comfort meets convenience in this beautifully appointed 1,644 square foot residence. This charming home, nestled in the Del Webb 55+ community of Sierra Canyon Somerset, offers a harmonious blend of stylish living and practical amenities that cater to those seeking a relaxed yet refined lifestyle., Enter to discover a home that has been lovingly refreshed with new interior paint throughout, creating a bright and welcoming atmosphere. The newly installed carpet adds warmth underfoot, while genuine wood flooring in select areas brings a touch of natural elegance to the living spaces. These recent updates ensure the home feels contemporary and move-in ready, allowing you to begin enjoying your new Sierra Canyon lifestyle immediately. The thoughtful floorplan features two generous bedrooms and two full bathrooms, providing ample space for both comfortable living and welcoming guests. One of the most appealing aspects of this home is its versatile space that can serve as either an office or den, offering flexibility to create a personalized environment tailored to your unique needs—whether you require a dedicated workspace, a cozy reading nook, or a media room for entertaining. Throughout the home, plantation shutters adorn the windows, offering adjustable privacy and light control while adding architectural interest to each room. These classic window treatments complement the overall design aesthetic and provide an upscale finishing touch to the interior spaces. The heart of this home is undoubtedly its well-appointed kitchen, featuring gleaming granite countertops that provide both beauty and durability. Premium stainless steel appliances stand ready for your culinary adventures, whether you're preparing a simple weeknight meal or hosting a dinner party for friends and neighbors. The kitchen's thoughtful design ensures efficiency and ease while cooking, with ample storage and workspace to accommodate all your needs. Gather around the gas fireplace in the main living area, where you'll find the perfect spot to relax with a good book or enjoy conversation with loved ones. This inviting focal point creates a warm ambiance during Nevada's cooler months while adding visual interest to the space year-round. The open concept design encourages natural flow between living areas, making this home ideal for both everyday living and occasional entertaining. The primary bedroom offers a peaceful retreat at day's end, with enough space for a king-sized bed and additional furnishings. Its en-suite bathroom provides privacy and convenience, while the second bedroom and bathroom accommodate guests with equal comfort and style. Beyond the walls of this lovely residence lies the exceptional Sierra Canyon Somerset community, designed to offer a vibrant, engaging lifestyle. As a resident, you'll enjoy privileged access to an impressive array of amenities that foster both physical wellness and social connection. The community clubhouse serves as the social hub where neighbors become friends through various activities and events. The well-equipped fitness center features modern exercise equipment for residents' wellness goals. During warmer months, the community swimming pool offers refreshing respite from the Nevada sun, while the spa/hot tub provides year-round relaxation for tired muscles. Tennis and Pickleball courts are conveniently located nearby, and residents have access to the community golf course. These thoughtfully planned amenities create countless opportunities for recreation & socialization. The Northwest Reno location offers an ideal balance of peaceful suburban living with convenient access to essential services and exciting attractions. This well-established neighborhood provides a sense of community and stability while positioning you close to everyday conveniences and recreational opportunities. Priced to sell!
Zillow last checked: 8 hours ago
Listing updated: July 10, 2025 at 11:50am
Listed by:
Leslie Lawson BS.146955 775-881-8511,
Coldwell Banker Select RE M
Bought with:
Carrie Kester, S.51739
RE/MAX Gold
Source: NNRMLS,MLS#: 250006364
Facts & features
Interior
Bedrooms & bathrooms
- Bedrooms: 2
- Bathrooms: 2
- Full bathrooms: 2
Heating
- Electric, Fireplace(s), Forced Air, Natural Gas
Cooling
- Central Air, Electric, Refrigerated
Appliances
- Included: Dishwasher, Disposal, Double Oven, Dryer, Gas Cooktop, Gas Range, Microwave, Refrigerator, Washer
- Laundry: Cabinets, Laundry Area, Laundry Room, Shelves
Features
- High Ceilings, Smart Thermostat
- Flooring: Carpet, Ceramic Tile, Wood
- Windows: Blinds, Double Pane Windows, Vinyl Frames
- Number of fireplaces: 1
- Fireplace features: Gas Log
- Common walls with other units/homes: No Common Walls
Interior area
- Total structure area: 1,644
- Total interior livable area: 1,644 sqft
Property
Parking
- Total spaces: 2
- Parking features: Attached, Garage, Garage Door Opener
- Attached garage spaces: 2
Features
- Levels: One
- Stories: 1
- Exterior features: None
- Fencing: Back Yard
- Has view: Yes
- View description: City, Mountain(s), Park/Greenbelt, Trees/Woods
Lot
- Size: 6,098 sqft
- Features: Greenbelt, Landscaped, Level, Sloped Down, Sprinklers In Front, Sprinklers In Rear
Details
- Parcel number: 23436118
- Zoning: residential
Construction
Type & style
- Home type: SingleFamily
- Property subtype: Single Family Residence
Materials
- Stone, Stucco
- Foundation: Slab
- Roof: Tile
Condition
- New construction: No
- Year built: 2006
Utilities & green energy
- Sewer: Public Sewer
- Water: Public, Well
- Utilities for property: Cable Available, Electricity Available, Internet Available, Natural Gas Available, Phone Available, Sewer Available, Water Available, Water Meter Installed
Community & neighborhood
Security
- Security features: Smoke Detector(s)
Senior living
- Senior community: Yes
Location
- Region: Reno
- Subdivision: Sierra Canyon At Somersett Village 6
HOA & financial
HOA
- Has HOA: Yes
- HOA fee: $139 monthly
- Amenities included: Fitness Center, Golf Course, Maintenance Grounds, Management, Nordic Trails, Pool, Racquetball, Sauna, Security, Spa/Hot Tub, Tennis Court(s), Clubhouse/Recreation Room
- Association name: Somersett
- Second HOA fee: $114 monthly
- Second association name: Somersett
Other
Other facts
- Listing terms: 1031 Exchange,Cash,Conventional,FHA,VA Loan
Price history
| Date | Event | Price |
|---|---|---|
| 7/10/2025 | Sold | $629,900$383/sqft |
Source: | ||
| 6/20/2025 | Contingent | $629,900$383/sqft |
Source: | ||
| 6/2/2025 | Price change | $629,900-1.6%$383/sqft |
Source: | ||
| 5/14/2025 | Listed for sale | $639,9000%$389/sqft |
Source: | ||
| 1/14/2024 | Listing removed | -- |
Source: Zillow Rentals Report a problem | ||
Public tax history
| Year | Property taxes | Tax assessment |
|---|---|---|
| 2025 | $3,749 +8% | $125,170 +4.6% |
| 2024 | $3,473 +8% | $119,634 -1.5% |
| 2023 | $3,216 +7.9% | $121,496 +22.8% |
Find assessor info on the county website
Neighborhood: Somersett
Nearby schools
GreatSchools rating
- 6/10George Westergard Elementary SchoolGrades: PK-5Distance: 2.8 mi
- 5/10B D Billinghurst Middle SchoolGrades: 6-8Distance: 2.7 mi
- 7/10Robert Mc Queen High SchoolGrades: 9-12Distance: 3.4 mi
Schools provided by the listing agent
- Elementary: Westergard
- Middle: Billinghurst
- High: McQueen
Source: NNRMLS. This data may not be complete. We recommend contacting the local school district to confirm school assignments for this home.
Get a cash offer in 3 minutes
Find out how much your home could sell for in as little as 3 minutes with a no-obligation cash offer.
Estimated market value$633,900
Get a cash offer in 3 minutes
Find out how much your home could sell for in as little as 3 minutes with a no-obligation cash offer.
Estimated market value
$633,900

