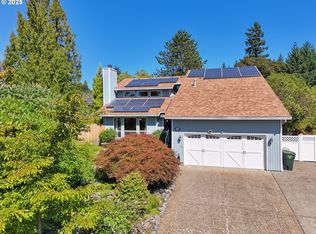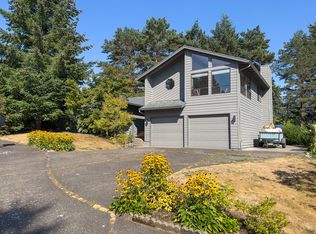Bright, well-maint Contemp home on quiet cul de sac in popular Cedar Mill! Outstanding new landscape w/specimen trees, plants & lovely rose garden! Great natural light, vaulted ceilings, gleaming wd flrs, stylish baths w/soaking tub in master. Kitchen opens to step down Fam Rm w/cozy wood burning fplc, sliding drs to gardn & patios. Newer windows,cedar siding & exterior paint! 2car gar w/workshop. Near schools, parks & shopping!
This property is off market, which means it's not currently listed for sale or rent on Zillow. This may be different from what's available on other websites or public sources.

