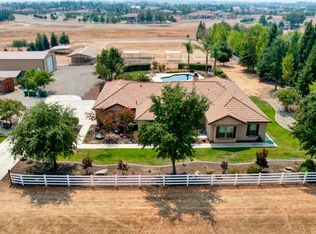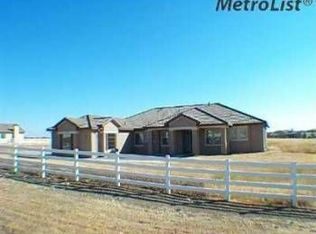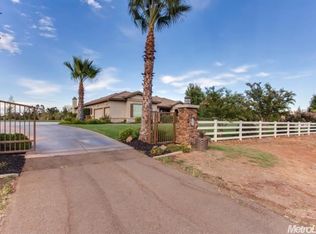Closed
$1,250,000
12800 Rimfire Dr, Wilton, CA 95693
4beds
4,400sqft
Single Family Residence
Built in 2007
2.97 Acres Lot
$1,344,700 Zestimate®
$284/sqft
$7,171 Estimated rent
Home value
$1,344,700
$1.26M - $1.44M
$7,171/mo
Zestimate® history
Loading...
Owner options
Explore your selling options
What's special
Your American Dream awaits!! Exquisite Estate: Privately Gated in a Resort-like Setting! Move right into this meticulously maintained original owner home! This highly coveted Tuscan model features 4 bedrooms 3.5 baths; Private Office and Dining Room for your more formal gatherings. The open concept floor plan features everything you come to expect in single-level living and the expansive family room looks out on your custom pool; inclusive of waterfall and in-ground jacuzzi!! As if THAT weren't enough enjoy the extra storage provided in the 4-car attached garage, gardening in the raised planter beds and grabbing fresh fruit from the mature fruit trees! This home sits on a premium lot that has a gate that opens out to the open space/trails and provides everything wonderful about living in the country. Prepare to fall in love! It's time to Live Better! Welcome to Wilton!
Zillow last checked: 8 hours ago
Listing updated: June 02, 2023 at 02:33pm
Listed by:
Miranda Borg DRE #01400898 916-320-8461,
Coldwell Banker Realty
Bought with:
Carlos Kozlowski, DRE #00878571
Coldwell Banker Realty
Source: MetroList Services of CA,MLS#: 222130947Originating MLS: MetroList Services, Inc.
Facts & features
Interior
Bedrooms & bathrooms
- Bedrooms: 4
- Bathrooms: 4
- Full bathrooms: 3
- Partial bathrooms: 1
Primary bedroom
- Features: Ground Floor, Outside Access, Walk-In Closet(s), Sitting Area
Primary bathroom
- Features: Shower Stall(s), Double Vanity, Soaking Tub, Window
Dining room
- Features: Formal Room
Kitchen
- Features: Breakfast Area, Pantry Closet, Granite Counters, Island w/Sink
Heating
- Pellet Stove, Central, Fireplace(s)
Cooling
- Ceiling Fan(s), Central Air, Whole House Fan, Zoned
Appliances
- Included: Built-In Electric Oven, Built-In Gas Range, Dishwasher, Disposal, Microwave
- Laundry: Laundry Room, Cabinets, Sink, Electric Dryer Hookup, Inside Room
Features
- Flooring: Carpet, Laminate, Tile
- Number of fireplaces: 1
- Fireplace features: Pellet Stove, Family Room
Interior area
- Total interior livable area: 4,400 sqft
Property
Parking
- Total spaces: 4
- Parking features: Attached, Garage Door Opener, Driveway
- Attached garage spaces: 4
- Has uncovered spaces: Yes
Features
- Stories: 1
- Has private pool: Yes
- Pool features: Pool Sweep, Pool/Spa Combo, Gas Heat, Gunite
- Fencing: Fenced,Cross Fenced,Vinyl,Wire,Full
Lot
- Size: 2.97 Acres
- Features: Auto Sprinkler F&R, Secluded, Greenbelt, Landscape Back, Landscape Front, See Remarks
Details
- Additional structures: Shed(s)
- Parcel number: 12803400370000
- Zoning description: AR-5
- Special conditions: Standard
Construction
Type & style
- Home type: SingleFamily
- Architectural style: Ranch
- Property subtype: Single Family Residence
Materials
- Brick Veneer, Stucco, Wood
- Foundation: Slab
- Roof: Tile
Condition
- Year built: 2007
Details
- Builder name: JTS
Utilities & green energy
- Sewer: Septic System
- Water: Well
- Utilities for property: Cable Connected, Propane Tank Leased, Underground Utilities, Internet Available
Community & neighborhood
Location
- Region: Wilton
HOA & financial
HOA
- Has HOA: Yes
- HOA fee: $210 monthly
- Amenities included: Greenbelt
Other
Other facts
- Price range: $1.3M - $1.3M
Price history
| Date | Event | Price |
|---|---|---|
| 6/1/2023 | Sold | $1,250,000-3.8%$284/sqft |
Source: MetroList Services of CA #222130947 Report a problem | ||
| 5/16/2023 | Pending sale | $1,299,000$295/sqft |
Source: MetroList Services of CA #222130947 Report a problem | ||
| 4/19/2023 | Contingent | $1,299,000$295/sqft |
Source: MetroList Services of CA #222130947 Report a problem | ||
| 3/16/2023 | Price change | $1,299,000-3.7%$295/sqft |
Source: MetroList Services of CA #222130947 Report a problem | ||
| 3/5/2023 | Listed for sale | $1,349,000$307/sqft |
Source: MetroList Services of CA #222130947 Report a problem | ||
Public tax history
| Year | Property taxes | Tax assessment |
|---|---|---|
| 2025 | -- | $1,300,500 +2% |
| 2024 | $13,667 +2.9% | $1,275,000 +59% |
| 2023 | $13,277 +57.8% | $801,750 +2% |
Find assessor info on the county website
Neighborhood: 95693
Nearby schools
GreatSchools rating
- 6/10C. W. Dillard Elementary SchoolGrades: K-6Distance: 3.4 mi
- 8/10Katherine L. Albiani Middle SchoolGrades: 7-8Distance: 7.9 mi
- 9/10Pleasant Grove High SchoolGrades: 9-12Distance: 8.1 mi

Get pre-qualified for a loan
At Zillow Home Loans, we can pre-qualify you in as little as 5 minutes with no impact to your credit score.An equal housing lender. NMLS #10287.


