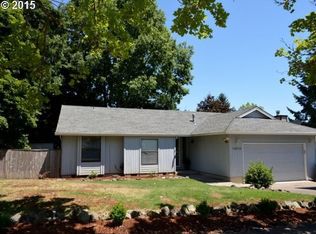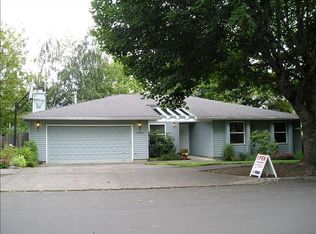Sold
$532,500
12800 SW Hanson Rd, Beaverton, OR 97008
3beds
1,326sqft
Residential, Single Family Residence
Built in 1980
7,840.8 Square Feet Lot
$529,700 Zestimate®
$402/sqft
$2,453 Estimated rent
Home value
$529,700
$503,000 - $561,000
$2,453/mo
Zestimate® history
Loading...
Owner options
Explore your selling options
What's special
Elegant bamboo hardwood floors welcome you from the foyer and flow seamlessly through the great room, dining area, hallway, one bedroom, and the spacious primary suite. The third bedroom features stylish engineered hardwood flooring. Enjoy cooking in the gourmet kitchen, complete with granite slab countertops, stainless steel appliances, tile flooring, and soft-close doors and drawers in the cabinetry. This home has been thoughtfully updated with a newer furnace and central air conditioning, water heater and freshly painted throughout—plus a brand new roof for added peace of mind. All of this is set on a beautifully landscaped lot, ideally located near parks and scenic walking and biking trails. A perfect blend of comfort, style and location.
Zillow last checked: 8 hours ago
Listing updated: August 28, 2025 at 02:48pm
Listed by:
Martin Weil 503-495-4977,
RE/MAX Equity Group
Bought with:
Sheila Done, 200609130
Premiere Property Group, LLC
Source: RMLS (OR),MLS#: 173343739
Facts & features
Interior
Bedrooms & bathrooms
- Bedrooms: 3
- Bathrooms: 2
- Full bathrooms: 2
- Main level bathrooms: 2
Primary bedroom
- Features: Bathroom, Bamboo Floor, Suite, Tile Floor
- Level: Main
- Area: 180
- Dimensions: 15 x 12
Bedroom 2
- Features: Engineered Hardwood
- Level: Main
- Area: 132
- Dimensions: 11 x 12
Bedroom 3
- Features: Bamboo Floor
- Level: Main
- Area: 110
- Dimensions: 10 x 11
Dining room
- Features: Bamboo Floor
- Level: Main
- Area: 130
- Dimensions: 13 x 10
Kitchen
- Features: Gourmet Kitchen, Microwave, Granite, Tile Floor
- Level: Main
- Area: 140
- Width: 14
Heating
- Forced Air
Cooling
- Central Air
Appliances
- Included: Dishwasher, Disposal, Free-Standing Range, Microwave, Plumbed For Ice Maker, Stainless Steel Appliance(s), Gas Water Heater
Features
- Granite, Wainscoting, Built-in Features, Gourmet Kitchen, Bathroom, Suite, Pantry, Tile
- Flooring: Bamboo, Engineered Hardwood, Tile
- Windows: Double Pane Windows, Vinyl Frames
- Basement: Crawl Space
- Number of fireplaces: 1
- Fireplace features: Wood Burning
Interior area
- Total structure area: 1,326
- Total interior livable area: 1,326 sqft
Property
Parking
- Total spaces: 2
- Parking features: Garage Door Opener, Attached
- Attached garage spaces: 2
Accessibility
- Accessibility features: Garage On Main, Main Floor Bedroom Bath, One Level, Utility Room On Main, Accessibility
Features
- Levels: One
- Stories: 1
- Patio & porch: Deck, Porch
- Fencing: Fenced
Lot
- Size: 7,840 sqft
- Features: Corner Lot, Level, Private, SqFt 7000 to 9999
Details
- Parcel number: R1129442
- Zoning: Resid
Construction
Type & style
- Home type: SingleFamily
- Architectural style: Ranch
- Property subtype: Residential, Single Family Residence
Materials
- Wood Siding
- Foundation: Concrete Perimeter
- Roof: Composition
Condition
- Approximately
- New construction: No
- Year built: 1980
Utilities & green energy
- Gas: Gas
- Sewer: Public Sewer
- Water: Public
Community & neighborhood
Location
- Region: Beaverton
Other
Other facts
- Listing terms: Cash,Conventional,FHA
Price history
| Date | Event | Price |
|---|---|---|
| 8/28/2025 | Sold | $532,500+1.4%$402/sqft |
Source: | ||
| 8/3/2025 | Pending sale | $525,000$396/sqft |
Source: | ||
| 8/1/2025 | Listed for sale | $525,000+62.5%$396/sqft |
Source: | ||
| 11/25/2015 | Sold | $323,000+2.6%$244/sqft |
Source: | ||
| 10/17/2015 | Pending sale | $314,900$237/sqft |
Source: Hasson Company Realtors #15464710 Report a problem | ||
Public tax history
| Year | Property taxes | Tax assessment |
|---|---|---|
| 2025 | $5,598 +4.1% | $254,790 +3% |
| 2024 | $5,376 +5.9% | $247,370 +3% |
| 2023 | $5,075 +4.5% | $240,170 +3% |
Find assessor info on the county website
Neighborhood: Highland
Nearby schools
GreatSchools rating
- 7/10Fir Grove Elementary SchoolGrades: PK-5Distance: 0.8 mi
- 6/10Highland Park Middle SchoolGrades: 6-8Distance: 0.6 mi
- 5/10Southridge High SchoolGrades: 9-12Distance: 1 mi
Schools provided by the listing agent
- Elementary: Fir Grove
- Middle: Highland Park
- High: Southridge
Source: RMLS (OR). This data may not be complete. We recommend contacting the local school district to confirm school assignments for this home.
Get a cash offer in 3 minutes
Find out how much your home could sell for in as little as 3 minutes with a no-obligation cash offer.
Estimated market value$529,700
Get a cash offer in 3 minutes
Find out how much your home could sell for in as little as 3 minutes with a no-obligation cash offer.
Estimated market value
$529,700

