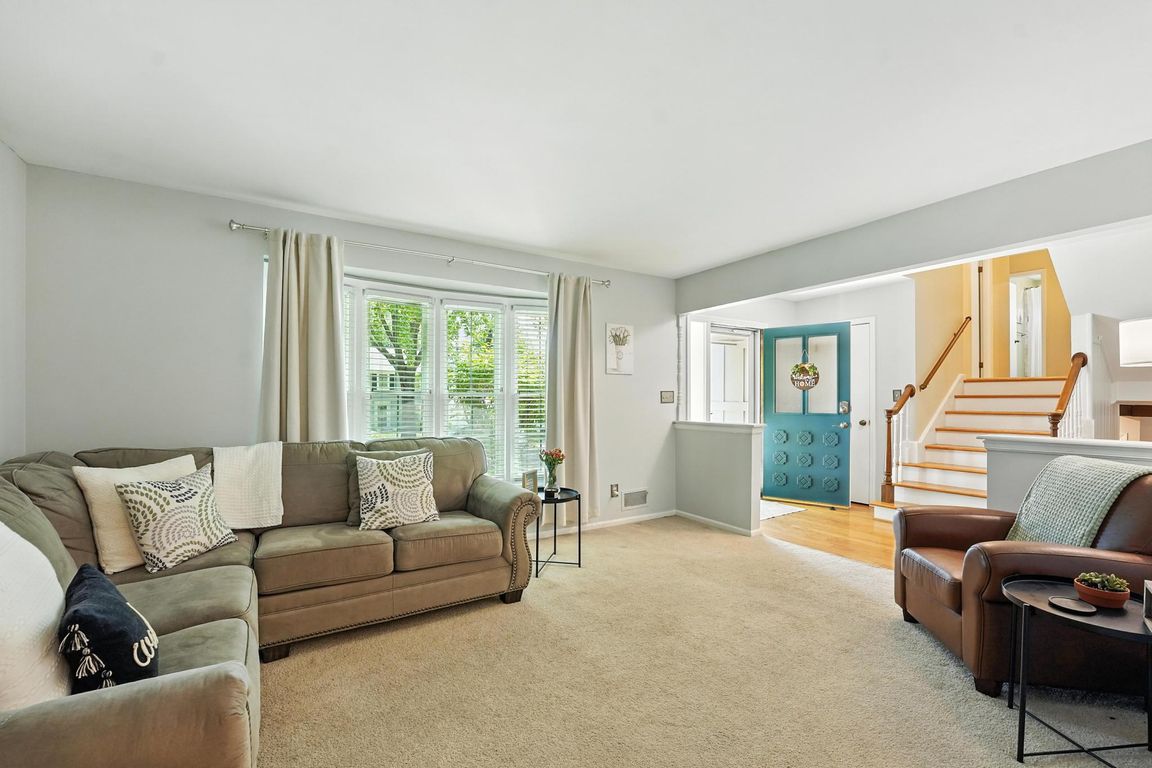
Show for backups
$435,000
4beds
2,928sqft
12800 Saint Andrews Dr, Kansas City, MO 64145
4beds
2,928sqft
Single family residence
Built in 1969
0.32 Acres
2 Attached garage spaces
$149 price/sqft
$72 annually HOA fee
What's special
Welcome to a home that blends modern updates with comfortable living in every space. This 4-bedroom, 2.5-bath beauty offers a bright, modern white kitchen with painted cabinets, gleaming stainless steel appliances, and plenty of counter space for meal prep. The casual dining area off the kitchen is perfect for everyday meals, ...
- 11 days
- on Zillow |
- 828 |
- 36 |
Likely to sell faster than
Source: Heartland MLS as distributed by MLS GRID,MLS#: 2568650
Travel times
Living Room
Kitchen
Primary Bedroom
Zillow last checked: 7 hours ago
Listing updated: August 23, 2025 at 03:45pm
Listing Provided by:
Ken Hoover Group 816-210-2027,
Keller Williams KC North
Source: Heartland MLS as distributed by MLS GRID,MLS#: 2568650
Facts & features
Interior
Bedrooms & bathrooms
- Bedrooms: 4
- Bathrooms: 3
- Full bathrooms: 2
- 1/2 bathrooms: 1
Primary bedroom
- Features: Ceramic Tiles, Double Vanity, Shower Only
- Level: First
- Dimensions: 20 x 11
Bedroom 2
- Level: First
- Dimensions: 14 x 9.5
Bedroom 3
- Level: First
- Dimensions: 13 x 12
Bedroom 4
- Features: Ceiling Fan(s), Wood Floor
- Level: Second
- Dimensions: 20 x 10
Bathroom 2
- Features: All Carpet, Built-in Features, Ceiling Fan(s)
- Level: First
Dining room
- Features: All Carpet
- Level: Main
- Dimensions: 11 x 11
Great room
- Features: All Carpet, Built-in Features, Fireplace
- Level: Lower
- Dimensions: 24 x 12
Half bath
- Features: Ceramic Tiles
- Level: Lower
Kitchen
- Features: Indirect Lighting, Quartz Counter
- Level: Main
- Dimensions: 19 x 13
Living room
- Features: All Carpet
- Level: First
- Dimensions: 15 x 11
Recreation room
- Features: All Carpet, Built-in Features
- Level: Basement
- Dimensions: 17 x 11
Heating
- Natural Gas
Cooling
- Electric
Appliances
- Included: Cooktop, Dishwasher, Disposal, Double Oven, Exhaust Fan, Refrigerator, Built-In Electric Oven
- Laundry: In Basement
Features
- Ceiling Fan(s), Custom Cabinets, Painted Cabinets
- Flooring: Carpet, Laminate, Tile, Wood
- Basement: Finished
- Number of fireplaces: 1
- Fireplace features: Gas
Interior area
- Total structure area: 2,928
- Total interior livable area: 2,928 sqft
- Finished area above ground: 1,987
- Finished area below ground: 941
Video & virtual tour
Property
Parking
- Total spaces: 2
- Parking features: Attached
- Attached garage spaces: 2
Features
- Patio & porch: Patio
- Fencing: Metal
Lot
- Size: 0.32 Acres
Details
- Parcel number: 65940033300000000
Construction
Type & style
- Home type: SingleFamily
- Architectural style: Traditional
- Property subtype: Single Family Residence
Materials
- Board & Batten Siding, Brick Trim
- Roof: Composition
Condition
- Year built: 1969
Utilities & green energy
- Sewer: Public Sewer
- Water: Public
Community & HOA
Community
- Subdivision: Blue Hills Estates
HOA
- Has HOA: Yes
- HOA fee: $72 annually
Location
- Region: Kansas City
Financial & listing details
- Price per square foot: $149/sqft
- Tax assessed value: $301,700
- Annual tax amount: $4,865
- Date on market: 8/14/2025
- Listing terms: Cash,Conventional,FHA,VA Loan
- Ownership: Private
- Road surface type: Paved