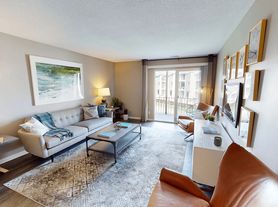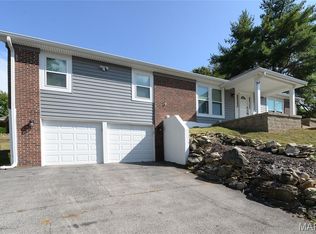LOWER YOUR MOVE IN COST WITH OUR NO DEPOSIT OPTION THROUGH JETTY - See Helpful Resources Below For More Information!
Welcome to your dream home! This beautiful residence sits proudly on a massive premium lot in the heart of Creve Coeur, offering space, comfort, and timeless charm. As you arrive, enjoy the curb appeal of a sprawling lawn and a long driveway leading to a two car garage. Step inside to find a bright and inviting living room featuring gleaming hardwood floors, large windows, and abundant natural light. The dining room continues the hardwood flooring and showcases a custom chandelier with plenty of space for your dining set. Need more room to relax? The spacious family room located just off the kitchen features a cozy fireplace, walk out access to the yard, and bright lighting perfect for entertaining or unwinding after a long day. The eat in kitchen is a chef's delight complete with double ovens, a gas stovetop, microwave, refrigerator, and ample cabinet space. Down the hall you'll find four comfortable bedrooms with hardwood floors, custom light fixtures, and generous closets. The primary suite includes its own private full bathroom for added convenience. The partially finished basement offers a massive open area with endless potential and gas laundry hookups. Don't wait, schedule your showing today and make this Creve Coeur castle your new home!
Bedrooms: 4
Bathrooms: 2.5
Rooms: 12
SQ. FT.: 1,728
Occupancy Limit: 7
Flooring: Carpet/Hardwood/LVP
Resident Paid Utilities: Electric, Gas, Lawncare, Sewer, Snow Removal, Trash & Water
Basement: Partially Finished
Laundry: Gas Hookups in Basement
Pets: Allowed - See Pet Policy (link below under Helpful Resources)
School District: Parkway
Section 8: Not Accepted
Security Deposit: $2,650
Application Fee: $60 per adult application
Resident Benefit Package: $45.95 (see details below)
Property Manager: JL
DISCLOSURES:
This property may require a municipal inspection which may affect when it is available for move-in.
There may already be applications submitted for this property at the time you submit your application. We cannot guarantee any unit, although it may be available at the time your application is submitted. Units are rented to the best-qualified applicant (not based on the order received) with the full security deposit paid. A security deposit will not be accepted until the rental application is approved
All Deca Property Management residents are enrolled in the Resident Benefits Package (RBP) for $45.95/month which includes renters insurance, HVAC air filter delivery (for applicable properties), credit building to help boost your credit score with timely rent payments, $1M Identity Protection, move-in concierge service making utility connection and home service setup a breeze during your move-in, our best-in-class resident rewards program, and much more! More details upon qualified application.
HELPFUL RESOURCES (copy and paste links into browser):
House for rent
$2,650/mo
12801 Bellerive Estates Dr, Saint Louis, MO 63141
4beds
1,728sqft
Price may not include required fees and charges.
Single family residence
Available now
Cats, dogs OK
Central air
Hookups laundry
Attached garage parking
Electric
What's special
Cozy fireplacePartially finished basementTwo car garageMassive open areaGas laundry hookupsEat in kitchenGleaming hardwood floors
- 3 days |
- -- |
- -- |
Travel times
Looking to buy when your lease ends?
Consider a first-time homebuyer savings account designed to grow your down payment with up to a 6% match & a competitive APY.
Facts & features
Interior
Bedrooms & bathrooms
- Bedrooms: 4
- Bathrooms: 3
- Full bathrooms: 2
- 1/2 bathrooms: 1
Rooms
- Room types: Dining Room, Family Room
Heating
- Electric
Cooling
- Central Air
Appliances
- Included: Dishwasher, Disposal, Microwave, Range/Oven, WD Hookup
- Laundry: Hookups, Washer Dryer Hookup
Features
- WD Hookup
- Flooring: Hardwood
- Has basement: Yes
Interior area
- Total interior livable area: 1,728 sqft
Video & virtual tour
Property
Parking
- Parking features: Attached
- Has attached garage: Yes
- Details: Contact manager
Features
- Patio & porch: Patio
- Exterior features: Chefs kitchen, Eat-in kitchen, Garbage not included in rent, Lawn, Living room, No Utilities included in rent, No smoking, One Year Lease, Quartz kitchen counters, Sewage not included in rent, Snow removal not included, Washer Dryer Hookup, Water not included in rent
- Fencing: Fenced Yard
Details
- Parcel number: 17P520266
Construction
Type & style
- Home type: SingleFamily
- Property subtype: Single Family Residence
Community & HOA
Location
- Region: Saint Louis
Financial & listing details
- Lease term: One Year Lease
Price history
| Date | Event | Price |
|---|---|---|
| 10/28/2025 | Listed for rent | $2,650$2/sqft |
Source: Zillow Rentals | ||

