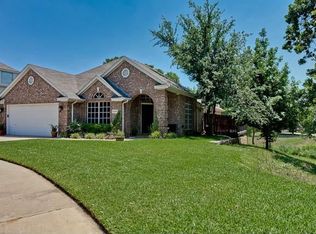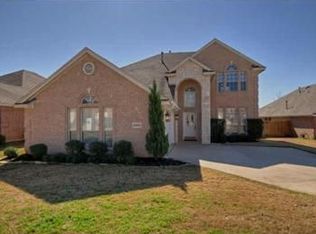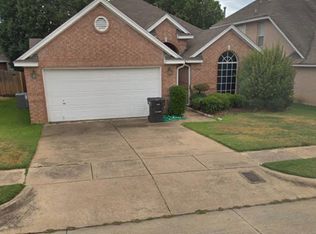Sold on 06/02/25
Price Unknown
12804 Peach Tree Way, Fort Worth, TX 76115
3beds
1,947sqft
Single Family Residence
Built in 1998
6,359.76 Square Feet Lot
$380,500 Zestimate®
$--/sqft
$2,012 Estimated rent
Home value
$380,500
$354,000 - $407,000
$2,012/mo
Zestimate® history
Loading...
Owner options
Explore your selling options
What's special
Welcome to this stunning 3-bedroom, 2-bathroom home in the highly sought-after Stone Creek Addition of Fort Worth, TX! Designed for both comfort and functionality, this home boasts a formal dining room and a dedicated office, perfect for those who work from home or love to entertain. The gourmet kitchen is a chef’s dream, featuring granite countertops, stainless steel appliances, and a gas cooktop—ideal for preparing meals with ease. The split floorplan ensures privacy, with the primary suite tucked away at the rear of the home. This spacious retreat features a large wall of windows showcasing the serene backyard views, creating a peaceful oasis to unwind. Step outside to the covered deck, where you can relax and enjoy the scenic, park-like setting of the backyard—perfect for morning coffee or evening gatherings. With its prime location, modern finishes, and tranquil outdoor space, this home is a true gem. Don’t miss the chance to make it yours!
Zillow last checked: 8 hours ago
Listing updated: June 19, 2025 at 07:33pm
Listed by:
Holly Oestereich 0666142 817-564-1845,
Bray Real Estate-Ft Worth 817-900-3564
Bought with:
Jeanine Kleinhammer
Keller Williams Realty
Source: NTREIS,MLS#: 20898234
Facts & features
Interior
Bedrooms & bathrooms
- Bedrooms: 3
- Bathrooms: 2
- Full bathrooms: 2
Primary bedroom
- Features: Ceiling Fan(s), En Suite Bathroom, Walk-In Closet(s)
- Level: First
- Dimensions: 12 x 16
Bedroom
- Features: Ceiling Fan(s)
- Level: First
- Dimensions: 11 x 10
Bedroom
- Features: Ceiling Fan(s)
- Level: First
- Dimensions: 11 x 10
Primary bathroom
- Features: Built-in Features
- Level: First
- Dimensions: 8 x 15
Dining room
- Level: First
- Dimensions: 14 x 11
Other
- Features: Built-in Features
- Level: First
- Dimensions: 5 x 9
Kitchen
- Features: Breakfast Bar, Eat-in Kitchen, Granite Counters, Stone Counters
- Level: First
- Dimensions: 14 x 17
Laundry
- Level: First
- Dimensions: 5 x 6
Living room
- Features: Ceiling Fan(s), Fireplace
- Level: First
- Dimensions: 18 x 18
Office
- Level: First
- Dimensions: 9 x 13
Heating
- Central, Fireplace(s)
Cooling
- Central Air, Ceiling Fan(s), Electric
Appliances
- Included: Some Gas Appliances, Dishwasher, Electric Oven, Gas Cooktop, Disposal, Gas Water Heater, Microwave, Plumbed For Gas
- Laundry: Laundry in Utility Room
Features
- Decorative/Designer Lighting Fixtures, Double Vanity, Eat-in Kitchen, Granite Counters, High Speed Internet, Open Floorplan, Cable TV, Vaulted Ceiling(s), Walk-In Closet(s)
- Flooring: Carpet, Concrete
- Windows: Window Coverings
- Has basement: No
- Number of fireplaces: 1
- Fireplace features: Gas Log
Interior area
- Total interior livable area: 1,947 sqft
Property
Parking
- Total spaces: 2
- Parking features: Concrete, Door-Multi, Garage Faces Front, Garage, Garage Door Opener
- Attached garage spaces: 2
Features
- Levels: One
- Stories: 1
- Patio & porch: Deck, Covered
- Exterior features: Rain Gutters
- Pool features: None
- Fencing: Wood
Lot
- Size: 6,359 sqft
- Features: Cul-De-Sac, Greenbelt, Landscaped, Level, Subdivision, Sprinkler System, Few Trees
Details
- Parcel number: 07132158
Construction
Type & style
- Home type: SingleFamily
- Architectural style: Traditional,Detached
- Property subtype: Single Family Residence
Materials
- Brick
- Foundation: Slab
- Roof: Composition,Shingle
Condition
- Year built: 1998
Utilities & green energy
- Sewer: Public Sewer
- Water: Public
- Utilities for property: Electricity Available, Electricity Connected, Natural Gas Available, Phone Available, Sewer Available, Separate Meters, Underground Utilities, Water Available, Cable Available
Community & neighborhood
Security
- Security features: Security System Owned, Carbon Monoxide Detector(s), Smoke Detector(s)
Community
- Community features: Curbs, Sidewalks
Location
- Region: Fort Worth
- Subdivision: Stone Creek Add
HOA & financial
HOA
- Has HOA: Yes
- Association name: N/A
Other
Other facts
- Listing terms: Cash,Conventional,FHA,VA Loan
Price history
| Date | Event | Price |
|---|---|---|
| 6/2/2025 | Sold | -- |
Source: NTREIS #20898234 | ||
| 4/22/2025 | Pending sale | $420,000$216/sqft |
Source: NTREIS #20898234 | ||
| 4/15/2025 | Contingent | $420,000$216/sqft |
Source: NTREIS #20898234 | ||
| 4/10/2025 | Listed for sale | $420,000+20.3%$216/sqft |
Source: NTREIS #20898234 | ||
| 9/3/2021 | Sold | -- |
Source: NTREIS #14637138 | ||
Public tax history
Tax history is unavailable.
Neighborhood: Stone Creek
Nearby schools
GreatSchools rating
- 5/10Oakwood Terrace Elementary SchoolGrades: PK-6Distance: 0.6 mi
- 10/10Central Junior High SchoolGrades: 7-9Distance: 2.9 mi
- 6/10Trinity High SchoolGrades: 10-12Distance: 1.7 mi
Schools provided by the listing agent
- Elementary: Oakwoodter
- High: Trinity
- District: Hurst-Euless-Bedford ISD
Source: NTREIS. This data may not be complete. We recommend contacting the local school district to confirm school assignments for this home.
Get a cash offer in 3 minutes
Find out how much your home could sell for in as little as 3 minutes with a no-obligation cash offer.
Estimated market value
$380,500
Get a cash offer in 3 minutes
Find out how much your home could sell for in as little as 3 minutes with a no-obligation cash offer.
Estimated market value
$380,500


