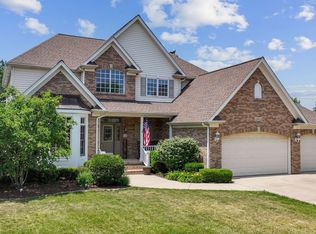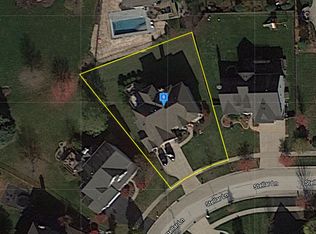Closed
$610,000
12804 Stellar Ln, Plainfield, IL 60585
4beds
3,121sqft
Single Family Residence
Built in 2003
0.28 Acres Lot
$613,800 Zestimate®
$195/sqft
$-- Estimated rent
Home value
$613,800
$565,000 - $669,000
Not available
Zestimate® history
Loading...
Owner options
Explore your selling options
What's special
Introducing this thoughtfully designed, custom built by Tom Bart located in the Farmstone Ridge Subdivision of North Plainfield! This home has 4 beds, 3.5 baths, and a 3 car garage. You are immediately welcomed by hardwood floors as you enter. The kitchen includes stainless steel appliances, a walk-in pantry, a built-in desk, and island. Step into the family room and you'll find souring ceilings, a fireplace, and custom built-ins. Here on the main level, you will also find an office and a conveniently located laundry/mudroom. Upstairs, in the owner's suite, you have a private sitting area, two walk-in closets, and an en-suite bath complete a whirlpool tub, separate shower, and two vanities. You will also find three additional bedrooms and a full hall bath. The finished lookout basement has 9-foot ceilings, a full bathroom, and a CUSTOM WOODEN BAR! Out back, you will find a NEW deck (2025), paver patio, and built-in fire pit! More recent upgrades include: NEW HVAC (2023), NEW carpet (2025) exterior paint (2024), driveway (2022), updated kitchen appliances (2018), freshly painted kitchen, family room, & bedrooms. Book your showing today!
Zillow last checked: 8 hours ago
Listing updated: September 10, 2025 at 01:22pm
Listing courtesy of:
Victoria Tan 630-618-6225,
Compass,
Katie Doyle 630-750-3273,
Compass
Bought with:
Anthony Cavalea IV
Able Realty, Inc.
Source: MRED as distributed by MLS GRID,MLS#: 12424650
Facts & features
Interior
Bedrooms & bathrooms
- Bedrooms: 4
- Bathrooms: 4
- Full bathrooms: 3
- 1/2 bathrooms: 1
Primary bedroom
- Features: Flooring (Carpet), Window Treatments (Blinds), Bathroom (Full, Double Sink, Whirlpool & Sep Shwr)
- Level: Second
- Area: 304 Square Feet
- Dimensions: 19X16
Bedroom 2
- Features: Flooring (Carpet), Window Treatments (Blinds)
- Level: Second
- Area: 196 Square Feet
- Dimensions: 14X14
Bedroom 3
- Features: Flooring (Carpet), Window Treatments (Blinds)
- Level: Second
- Area: 154 Square Feet
- Dimensions: 14X11
Bedroom 4
- Features: Flooring (Carpet), Window Treatments (Blinds)
- Level: Second
- Area: 132 Square Feet
- Dimensions: 12X11
Bar entertainment
- Features: Flooring (Wood Laminate)
- Level: Basement
- Area: 252 Square Feet
- Dimensions: 14X18
Dining room
- Features: Flooring (Carpet), Window Treatments (Blinds, Curtains/Drapes)
- Level: Main
- Area: 154 Square Feet
- Dimensions: 14X11
Eating area
- Features: Flooring (Hardwood), Window Treatments (Shades)
- Level: Main
- Area: 150 Square Feet
- Dimensions: 10X15
Exercise room
- Features: Flooring (Carpet), Window Treatments (Blinds)
- Level: Basement
- Area: 195 Square Feet
- Dimensions: 15X13
Family room
- Features: Flooring (Carpet), Window Treatments (Blinds)
- Level: Main
- Area: 378 Square Feet
- Dimensions: 21X18
Kitchen
- Features: Kitchen (Eating Area-Breakfast Bar, Island, Pantry-Walk-in), Flooring (Hardwood)
- Level: Main
- Area: 210 Square Feet
- Dimensions: 14X15
Laundry
- Features: Flooring (Hardwood), Window Treatments (Blinds)
- Level: Main
- Area: 133 Square Feet
- Dimensions: 19X7
Living room
- Features: Flooring (Carpet), Window Treatments (Blinds, Curtains/Drapes)
- Level: Main
- Area: 121 Square Feet
- Dimensions: 11X11
Office
- Features: Flooring (Carpet), Window Treatments (Blinds)
- Level: Main
- Area: 132 Square Feet
- Dimensions: 12X11
Recreation room
- Features: Flooring (Carpet), Window Treatments (Blinds)
- Level: Basement
- Area: 756 Square Feet
- Dimensions: 42X18
Sitting room
- Features: Flooring (Carpet), Window Treatments (Blinds)
- Level: Second
- Area: 66 Square Feet
- Dimensions: 11X6
Storage
- Features: Flooring (Other)
- Level: Basement
- Area: 165 Square Feet
- Dimensions: 11X15
Heating
- Natural Gas, Forced Air
Cooling
- Central Air
Appliances
- Included: Range, Microwave, Dishwasher, Refrigerator, Washer, Dryer, Disposal, Stainless Steel Appliance(s)
- Laundry: Main Level, In Unit, Sink
Features
- Cathedral Ceiling(s), Wet Bar, Built-in Features, Walk-In Closet(s), Bookcases, Open Floorplan, Separate Dining Room
- Flooring: Hardwood, Wood
- Windows: Screens, Drapes
- Basement: Finished,Partial Exposure,9 ft + pour,Concrete,Rec/Family Area,Storage Space,Daylight,Full
- Attic: Full
- Number of fireplaces: 1
- Fireplace features: Wood Burning, Gas Starter, Family Room
Interior area
- Total structure area: 4,748
- Total interior livable area: 3,121 sqft
- Finished area below ground: 1,627
Property
Parking
- Total spaces: 3
- Parking features: Asphalt, Garage Door Opener, On Site, Garage Owned, Attached, Garage
- Attached garage spaces: 3
- Has uncovered spaces: Yes
Accessibility
- Accessibility features: No Disability Access
Features
- Stories: 2
- Patio & porch: Deck, Porch, Patio
- Exterior features: Fire Pit
- Has view: Yes
Lot
- Size: 0.28 Acres
- Dimensions: 72 X 167 X 60 X 96 X 154
- Features: Landscaped, Mature Trees, Pie Shaped Lot, Views
Details
- Additional structures: None
- Parcel number: 0701351010230000
- Special conditions: None
- Other equipment: Ceiling Fan(s), Sump Pump
Construction
Type & style
- Home type: SingleFamily
- Architectural style: Traditional
- Property subtype: Single Family Residence
Materials
- Cedar
- Foundation: Concrete Perimeter
- Roof: Asphalt
Condition
- New construction: No
- Year built: 2003
Details
- Builder model: NANTUCKET
Utilities & green energy
- Sewer: Public Sewer
- Water: Lake Michigan
Community & neighborhood
Security
- Security features: Carbon Monoxide Detector(s)
Community
- Community features: Park, Lake, Curbs, Sidewalks, Street Lights, Street Paved
Location
- Region: Plainfield
- Subdivision: Farmstone Ridge
HOA & financial
HOA
- Has HOA: Yes
- HOA fee: $410 annually
- Services included: Insurance
Other
Other facts
- Listing terms: Conventional
- Ownership: Fee Simple
Price history
| Date | Event | Price |
|---|---|---|
| 9/10/2025 | Sold | $610,000-4.1%$195/sqft |
Source: | ||
| 8/15/2025 | Contingent | $635,900$204/sqft |
Source: | ||
| 7/30/2025 | Listed for sale | $635,900-0.6%$204/sqft |
Source: | ||
| 7/15/2025 | Listing removed | $639,900$205/sqft |
Source: | ||
| 4/25/2025 | Listed for sale | $639,900$205/sqft |
Source: | ||
Public tax history
Tax history is unavailable.
Neighborhood: 60585
Nearby schools
GreatSchools rating
- 5/10Liberty Elementary SchoolGrades: K-5Distance: 0.6 mi
- 7/10John F Kennedy Middle SchoolGrades: 6-8Distance: 0.8 mi
- 9/10Plainfield East High SchoolGrades: 9-12Distance: 1 mi
Schools provided by the listing agent
- Elementary: Liberty Elementary School
- Middle: John F Kennedy Middle School
- High: Plainfield East High School
- District: 202
Source: MRED as distributed by MLS GRID. This data may not be complete. We recommend contacting the local school district to confirm school assignments for this home.

Get pre-qualified for a loan
At Zillow Home Loans, we can pre-qualify you in as little as 5 minutes with no impact to your credit score.An equal housing lender. NMLS #10287.
Sell for more on Zillow
Get a free Zillow Showcase℠ listing and you could sell for .
$613,800
2% more+ $12,276
With Zillow Showcase(estimated)
$626,076
