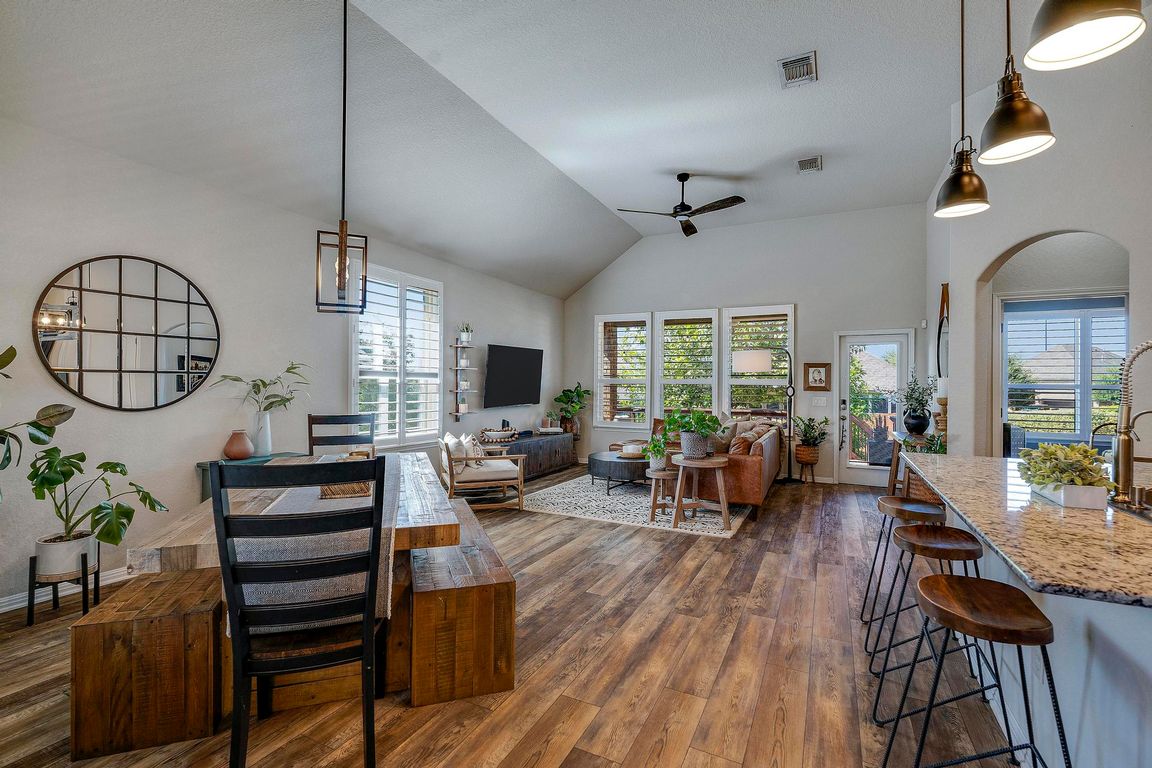
For sale
$364,800
2beds
1,694sqft
12805 Big Tank Ranch, San Antonio, TX 78245
2beds
1,694sqft
Single family residence
Built in 2018
7,840 sqft
2 Attached garage spaces
$215 price/sqft
$550 quarterly HOA fee
What's special
Gas cookingHigh ceilingsWater softenerFlexible second living spaceStainless appliancesLarge private front porchBrick accent wall
Located in a small gated community, this former Sitterle model home offers luxury living with over $30K in recent upgrades. A large private front porch and new custom front door welcome you inside to high ceilings, luxury vinyl plank and engineered wood floors throughout. The open living area features a spacious ...
- 9 days |
- 327 |
- 21 |
Likely to sell faster than
Source: LERA MLS,MLS#: 1917563
Travel times
Living Room
Kitchen
Dining Room
Primary Bedroom
Primary Bathroom
Primary Closet
Zillow last checked: 7 hours ago
Listing updated: October 29, 2025 at 01:00pm
Listed by:
Kelley Martin TREC #531034 (210) 887-9392,
Keller Williams Legacy
Source: LERA MLS,MLS#: 1917563
Facts & features
Interior
Bedrooms & bathrooms
- Bedrooms: 2
- Bathrooms: 2
- Full bathrooms: 2
Primary bedroom
- Features: Split, Walk-In Closet(s), Ceiling Fan(s), Full Bath
- Area: 208
- Dimensions: 16 x 13
Bedroom 2
- Area: 132
- Dimensions: 12 x 11
Primary bathroom
- Features: Tub/Shower Separate, Double Vanity, Soaking Tub
- Area: 120
- Dimensions: 12 x 10
Dining room
- Area: 150
- Dimensions: 15 x 10
Family room
- Area: 272
- Dimensions: 17 x 16
Kitchen
- Area: 234
- Dimensions: 18 x 13
Heating
- Central, Natural Gas
Cooling
- 16+ SEER AC, Ceiling Fan(s), Central Air
Appliances
- Included: Washer, Dryer, Cooktop, Built-In Oven, Self Cleaning Oven, Microwave, Range, Gas Cooktop, Refrigerator, Disposal, Dishwasher, Plumbed For Ice Maker, Water Softener Owned, Vented Exhaust Fan, Electric Water Heater, Plumb for Water Softener, ENERGY STAR Qualified Appliances
- Laundry: Main Level, Lower Level, Laundry Room, Washer Hookup, Dryer Connection
Features
- One Living Area, Two Living Area, Liv/Din Combo, Kitchen Island, Breakfast Bar, Pantry, Utility Room Inside, Secondary Bedroom Down, 1st Floor Lvl/No Steps, High Ceilings, Open Floorplan, High Speed Internet, All Bedrooms Downstairs, Walk-In Closet(s), Master Downstairs, Ceiling Fan(s), Chandelier, Solid Counter Tops, Custom Cabinets, Programmable Thermostat
- Flooring: Ceramic Tile, Wood, Laminate
- Windows: Double Pane Windows, Low Emissivity Windows, Window Coverings
- Has basement: No
- Attic: 12"+ Attic Insulation,Pull Down Storage,Access Only
- Has fireplace: No
- Fireplace features: Not Applicable
Interior area
- Total interior livable area: 1,694 sqft
Video & virtual tour
Property
Parking
- Total spaces: 2
- Parking features: Two Car Garage, Attached, Oversized, Garage Door Opener
- Attached garage spaces: 2
Accessibility
- Accessibility features: 2+ Access Exits, Int Door Opening 32"+, Accessible Entrance, No Carpet, Level Lot, Level Drive, No Stairs, First Floor Bath, Full Bath/Bed on 1st Flr, First Floor Bedroom, Stall Shower
Features
- Levels: One
- Stories: 1
- Patio & porch: Patio, Covered
- Exterior features: Sprinkler System, Rain Gutters, Lighting
- Pool features: None, Community
- Fencing: Privacy
Lot
- Size: 7,840.8 Square Feet
- Dimensions: 60x130
- Features: Curbs, Street Gutters, Sidewalks, Streetlights, Fire Hydrant w/in 500'
- Residential vegetation: Mature Trees
Details
- Parcel number: 043592310240
Construction
Type & style
- Home type: SingleFamily
- Architectural style: Traditional
- Property subtype: Single Family Residence
Materials
- Brick, 4 Sides Masonry, Stone
- Foundation: Slab
- Roof: Heavy Composition
Condition
- Pre-Owned
- New construction: No
- Year built: 2018
Details
- Builder name: Sitterle
Utilities & green energy
- Electric: CPS
- Gas: CPS
- Sewer: SAWS, Sewer System
- Water: SAWS, Water System
- Utilities for property: Cable Available, Private Garbage Service
Green energy
- Green verification: HERS Index Score, ENERGY STAR Certified Homes, NGBP - National Green, Build San Antonio Green
- Water conservation: Water-Smart Landscaping, Low Flow Commode, Low-Flow Fixtures, Rain/Freeze Sensors, EF Irrigation Control
Community & HOA
Community
- Features: Clubhouse, Playground, Jogging Trails, Bike Trails, BBQ/Grill, Basketball Court, Other, Cluster Mail Box, School Bus
- Security: Smoke Detector(s), Security System Owned, Prewired, Carbon Monoxide Detector(s), Controlled Access
- Subdivision: Weston Oaks
HOA
- Has HOA: Yes
- HOA fee: $550 quarterly
- HOA name: THE ENCLAVE WESTON OAKS
- Second HOA name: Weston Oaks HOA
- Additional fee info: HOA Fee 2: $130.00 Quarterly
Location
- Region: San Antonio
Financial & listing details
- Price per square foot: $215/sqft
- Tax assessed value: $351,390
- Annual tax amount: $6,453
- Price range: $364.8K - $364.8K
- Date on market: 10/23/2025
- Listing terms: Conventional,FHA,VA Loan,TX Vet,Cash,100% Financing,Assumable
- Road surface type: Paved