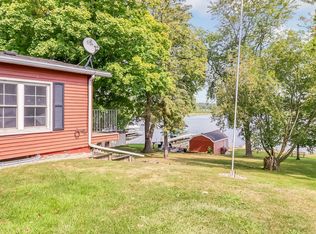Closed
$1,237,500
12805 Dorff Beach Rd, Audubon, MN 56511
5beds
5,998sqft
Single Family Residence
Built in 2003
3.38 Acres Lot
$1,244,600 Zestimate®
$206/sqft
$3,476 Estimated rent
Home value
$1,244,600
Estimated sales range
Not available
$3,476/mo
Zestimate® history
Loading...
Owner options
Explore your selling options
What's special
Luxury Living on Lake Maud~ This stunning 5-bedroom, 4-bathroom home includes not only nearly 6,000 sq. ft. of beautifully designed living space, but also a rare 3-acre backlot with three outbuildings—including a 50' x 30' pole barn—perfect for storing lake toys, extra vehicles, or creating your dream workshop. Built in 2003, the home features Brazilian cherry flooring and an open-concept layout on the main level. The spacious primary suite includes a double-sided fireplace, a luxurious copper Japanese soaking tub, and a tiled walk-in multi-jet spa shower. The chef’s kitchen boasts cherry cabinetry, a granite island, and a wine fridge. The great room, with soaring ceilings and a full wall of self-cleaning windows, shares a fireplace with the primary suite and offers direct access to the deck for seamless indoor-outdoor living. The second level includes a bonus room, a loft, and two bedrooms. The walkout lower level—perfect for entertaining—features heated slate floors, a wet bar, a bathroom, and two additional bedrooms. This is a rare find on Lake Maud!
Zillow last checked: 8 hours ago
Listing updated: July 11, 2025 at 07:09am
Listed by:
Valerie Bushaw 701-306-2771,
eXp Realty
Bought with:
Stacy Scott
Counselor Realty Detroit Lakes
Source: NorthstarMLS as distributed by MLS GRID,MLS#: 6694024
Facts & features
Interior
Bedrooms & bathrooms
- Bedrooms: 5
- Bathrooms: 4
- Full bathrooms: 3
- 1/2 bathrooms: 1
Bedroom 1
- Level: Main
Bedroom 2
- Level: Upper
Bedroom 3
- Level: Upper
Bedroom 4
- Level: Lower
Bedroom 5
- Level: Lower
Primary bathroom
- Level: Main
Bathroom
- Level: Upper
Bathroom
- Level: Lower
Other
- Level: Lower
Bonus room
- Level: Upper
Dining room
- Level: Main
Exercise room
- Level: Lower
Family room
- Level: Lower
Foyer
- Level: Main
Game room
- Level: Lower
Kitchen
- Level: Main
Laundry
- Level: Main
Living room
- Level: Main
Loft
- Level: Upper
Sun room
- Level: Main
Utility room
- Level: Lower
Heating
- Forced Air, Fireplace(s), Heat Pump
Cooling
- Central Air
Appliances
- Included: Cooktop, Dishwasher, Double Oven, Dryer, Microwave, Refrigerator, Stainless Steel Appliance(s), Wall Oven, Washer, Water Softener Owned, Wine Cooler
Features
- Central Vacuum
- Basement: Finished,Concrete,Walk-Out Access
- Number of fireplaces: 2
- Fireplace features: Double Sided, Family Room, Free Standing, Gas
Interior area
- Total structure area: 5,998
- Total interior livable area: 5,998 sqft
- Finished area above ground: 3,482
- Finished area below ground: 2,410
Property
Parking
- Total spaces: 2
- Parking features: Attached, Driveway - Other Surface, Multiple Garages
- Attached garage spaces: 2
- Has uncovered spaces: Yes
- Details: Garage Dimensions (30x24), Garage Door Height (8), Garage Door Width (16)
Accessibility
- Accessibility features: None
Features
- Levels: Two
- Stories: 2
- Patio & porch: Awning(s), Composite Decking, Patio
- Has view: Yes
- View description: East, Lake
- Has water view: Yes
- Water view: Lake
- Waterfront features: Lake Front, Waterfront Elevation(0-4), Waterfront Num(03050000), Lake Bottom(Sand, Weeds), Lake Acres(540), Lake Depth(30)
- Body of water: Maud
- Frontage length: Water Frontage: 60
Lot
- Size: 3.38 Acres
- Dimensions: 60 x irregular; backlot 3 acres
- Features: Accessible Shoreline
Details
- Additional structures: Additional Garage, Pole Building, Storage Shed
- Foundation area: 2516
- Additional parcels included: 170232001
- Parcel number: 170655000
- Zoning description: Shoreline
Construction
Type & style
- Home type: SingleFamily
- Property subtype: Single Family Residence
Materials
- Vinyl Siding
- Roof: Age 8 Years or Less
Condition
- Age of Property: 22
- New construction: No
- Year built: 2003
Utilities & green energy
- Electric: Power Company: Lake Region Electric Co-op
- Gas: Electric, Propane
- Sewer: Septic System Compliant - Yes
- Water: Drilled
Community & neighborhood
Location
- Region: Audubon
- Subdivision: Dorff Beach
HOA & financial
HOA
- Has HOA: No
Price history
| Date | Event | Price |
|---|---|---|
| 7/11/2025 | Sold | $1,237,500-3.7%$206/sqft |
Source: | ||
| 6/9/2025 | Pending sale | $1,285,000$214/sqft |
Source: | ||
| 4/3/2025 | Listed for sale | $1,285,000+1735.7%$214/sqft |
Source: | ||
| 9/9/1996 | Sold | $70,000$12/sqft |
Source: Agent Provided Report a problem | ||
Public tax history
| Year | Property taxes | Tax assessment |
|---|---|---|
| 2025 | $6,398 +5.2% | $1,115,400 +5.1% |
| 2024 | $6,080 +17.2% | $1,061,600 +7.3% |
| 2023 | $5,188 -8.5% | $989,500 +31.3% |
Find assessor info on the county website
Neighborhood: 56511
Nearby schools
GreatSchools rating
- 5/10Lake Park Audubon Elementary SchoolGrades: PK-6Distance: 7.4 mi
- 6/10Lake Park Audubon SecondaryGrades: 7-12Distance: 10.1 mi
Get pre-qualified for a loan
At Zillow Home Loans, we can pre-qualify you in as little as 5 minutes with no impact to your credit score.An equal housing lender. NMLS #10287.
