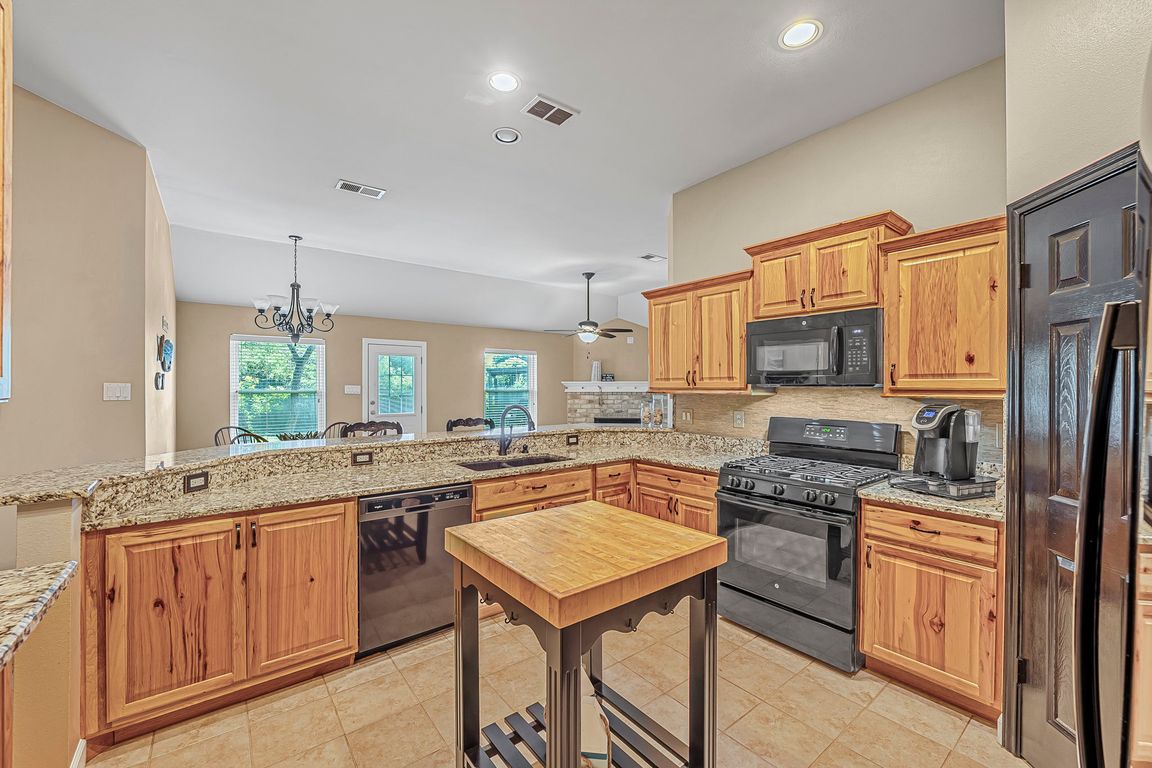
For salePrice cut: $10K (11/3)
$365,000
3beds
1,787sqft
12806 Red Clay, Helotes, TX 78023
3beds
1,787sqft
Single family residence
Built in 1994
7,666 sqft
2 Garage spaces
$204 price/sqft
$476 annually HOA fee
What's special
Cozy fireplaceGas stovePrivate backyardExtended patioQuartz countertopsLovely bay windowQuiet cul-de-sac
Located on a quiet cul-de-sac within the highly rated Northside Independent School District (NISD), with a short commute to UTSA and easy access to Loop 1604 and surrounding attractions. Inside, the home features plantation shutters, quartz countertops, a gas stove, and a cozy fireplace in the living room. With no carpet ...
- 75 days |
- 944 |
- 38 |
Source: LERA MLS,MLS#: 1908699
Travel times
Family Room
Kitchen
Primary Bedroom
Dining Room
Primary Bathroom
Living Room
Bathroom
Bedroom
Bedroom
Zillow last checked: 8 hours ago
Listing updated: November 13, 2025 at 10:08pm
Listed by:
Matthew Marsh TREC #812757 (830) 227-2749,
Exquisite Properties, LLC
Source: LERA MLS,MLS#: 1908699
Facts & features
Interior
Bedrooms & bathrooms
- Bedrooms: 3
- Bathrooms: 2
- Full bathrooms: 2
Primary bedroom
- Features: Walk-In Closet(s), Ceiling Fan(s), Full Bath
- Area: 224
- Dimensions: 14 x 16
Bedroom 2
- Area: 121
- Dimensions: 11 x 11
Bedroom 3
- Area: 110
- Dimensions: 11 x 10
Primary bathroom
- Features: Tub/Shower Separate, Double Vanity
- Area: 117
- Dimensions: 9 x 13
Dining room
- Area: 126
- Dimensions: 9 x 14
Family room
- Area: 270
- Dimensions: 15 x 18
Kitchen
- Area: 192
- Dimensions: 16 x 12
Living room
- Area: 196
- Dimensions: 14 x 14
Heating
- Central, Electric
Cooling
- Ceiling Fan(s), Central Air
Appliances
- Included: Range, Gas Cooktop, Refrigerator, Dishwasher, Gas Water Heater
- Laundry: Main Level, Laundry Room, Washer Hookup, Dryer Connection
Features
- One Living Area, Separate Dining Room, Kitchen Island, Breakfast Bar, Shop, Utility Room Inside, 1st Floor Lvl/No Steps, All Bedrooms Downstairs, Walk-In Closet(s), Master Downstairs, Ceiling Fan(s)
- Flooring: Ceramic Tile
- Windows: Double Pane Windows, Low Emissivity Windows, Window Coverings
- Has basement: No
- Attic: Access Only
- Number of fireplaces: 1
- Fireplace features: One, Living Room, Wood Burning, Gas Starter
Interior area
- Total interior livable area: 1,787 sqft
Video & virtual tour
Property
Parking
- Total spaces: 2
- Parking features: Two Car Garage, Pad Only (Off Street)
- Garage spaces: 2
Accessibility
- Accessibility features: Doors-Swing-In, No Carpet, No Steps Down, No Stairs
Features
- Levels: One
- Stories: 1
- Patio & porch: Patio
- Exterior features: Sprinkler System
- Pool features: None, Community
- Has spa: Yes
- Spa features: Bath
- Fencing: Privacy
Lot
- Size: 7,666.56 Square Feet
- Features: Cul-De-Sac, Street Gutters, Sidewalks, Streetlights
- Residential vegetation: Mature Trees
Details
- Additional structures: Shed(s)
- Parcel number: 045262030040
Construction
Type & style
- Home type: SingleFamily
- Property subtype: Single Family Residence
Materials
- Brick
- Foundation: Slab
- Roof: Composition
Condition
- Pre-Owned
- New construction: No
- Year built: 1994
Details
- Builder name: Driscoll
Utilities & green energy
- Electric: CPS
- Sewer: SAWS, Sewer System
- Water: SAWS, Water System
Community & HOA
Community
- Features: Tennis Court(s), Clubhouse, Playground, Sports Court, Basketball Court, Volleyball Court
- Security: Controlled Access
- Subdivision: Cedar Springs
HOA
- Has HOA: Yes
- HOA fee: $476 annually
- HOA name: CEDAR SPRING NEIGHBORHOOD HOA
Location
- Region: Helotes
Financial & listing details
- Price per square foot: $204/sqft
- Tax assessed value: $316,480
- Annual tax amount: $6,513
- Price range: $365K - $365K
- Date on market: 9/18/2025
- Cumulative days on market: 75 days
- Listing terms: Conventional,FHA,VA Loan,Cash
- Road surface type: Paved