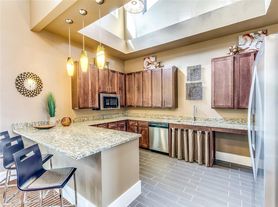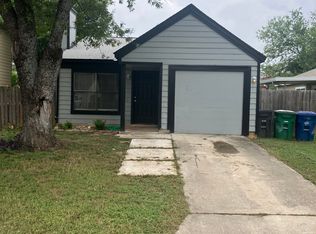Welcome to your future sanctuary-a brand-new 2024-built masterpiece nestled in the heart of the picturesque Stillwater Ranch neighborhood. This stunning 4-bedroom, 4-bathroom home is designed with modern elegance and comfort in mind, offering an open floor plan that bathes every corner in abundant natural light. Perfect for families and those who love to entertain, this home harmoniously blends style and functionality. The kitchen is a chef's delight, featuring gleaming granite countertops and top-of-the-line new appliances, including a fridge, washer, dryer, and stove/oven. Whether you're hosting a dinner party or enjoying a quiet evening at home, this space is sure to impress. This pet-friendly residence is equipped with cutting-edge solar panels, ensuring energy efficiency and sustainability for the environmentally conscious homeowner. Immediate move-in availability means you can start the next chapter of your life without delay. Experience the perfect balance of luxury and practicality. Schedule your private showing today and step into a lifestyle of unparalleled comfort and convenience in Stillwater Ranch.
House for rent
$2,900/mo
12807 Dewberry Crk, San Antonio, TX 78254
4beds
2,574sqft
Price may not include required fees and charges.
Singlefamily
Available now
Cats, dogs OK
Central air, ceiling fan
Dryer connection laundry
-- Parking
Central
What's special
Open floor planAbundant natural lightGleaming granite countertopsTop-of-the-line new appliances
- 46 days |
- -- |
- -- |
Travel times
Renting now? Get $1,000 closer to owning
Unlock a $400 renter bonus, plus up to a $600 savings match when you open a Foyer+ account.
Offers by Foyer; terms for both apply. Details on landing page.
Facts & features
Interior
Bedrooms & bathrooms
- Bedrooms: 4
- Bathrooms: 4
- Full bathrooms: 4
Heating
- Central
Cooling
- Central Air, Ceiling Fan
Appliances
- Included: Dishwasher, Disposal, Dryer, Microwave, Oven, Refrigerator, Stove, Washer
- Laundry: Dryer Connection, In Unit, Laundry Room, Washer Hookup
Features
- Ceiling Fan(s), High Ceilings, Kitchen Island, Living/Dining Room Combo, Loft, Open Floorplan, Pull Down Storage, Study/Library, Two Living Area, Utility Room Inside, Walk-In Closet(s), Walk-In Pantry
- Flooring: Carpet
Interior area
- Total interior livable area: 2,574 sqft
Property
Parking
- Details: Contact manager
Features
- Stories: 2
- Exterior features: Contact manager
Construction
Type & style
- Home type: SingleFamily
- Property subtype: SingleFamily
Materials
- Roof: Composition
Condition
- Year built: 2024
Community & HOA
Location
- Region: San Antonio
Financial & listing details
- Lease term: Max # of Months (12),Min # of Months (12)
Price history
| Date | Event | Price |
|---|---|---|
| 8/25/2025 | Listed for rent | $2,900$1/sqft |
Source: LERA MLS #1895211 | ||

