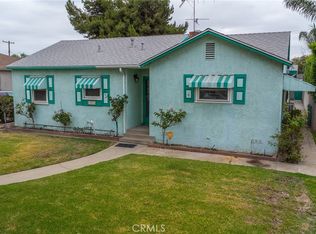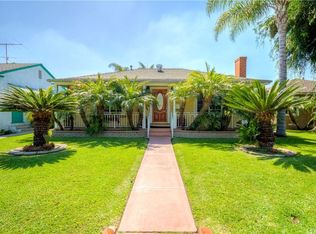Welcome to 12808 Downey Ave in the vibrant city of Downey! This charming single-story home offers 4 spacious bedrooms, 2 bathrooms, and a bonus room added just last year at the back of the house, enhancing its versatile living space—perfect as a home office, gym, or playroom. Inside, you'll find a beautifully updated kitchen with sleek quartz countertops, generous cabinetry, plus elegant laminate flooring flowing throughout the home for a cohesive, low-maintenance environment. Situated on an expansive 7,000-square-foot lot, the property boasts a generous backyard with plenty of room for gatherings, outdoor living, or future additions such as a pool, garden, or custom patio. A very long driveway provides ample parking for multiple vehicles, while secure alley access at the rear makes this lot ideal for constructing an additional dwelling unit (ADU), offering endless possibilities for investment or extended family living. The detached two-car garage adds convenience and extra storage, and the location—just moments from the Promenade at Downey, fine dining, premier shopping outlets, and major freeways (105, 605, and 710)— Originally built in 1949 and thoughtfully updated with timeless character, upgraded lighting, and dual-pane windows, this home is a rare opportunity to own a home in Downey —don’t miss your chance to make it yours!
This property is off market, which means it's not currently listed for sale or rent on Zillow. This may be different from what's available on other websites or public sources.

