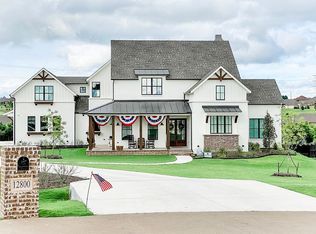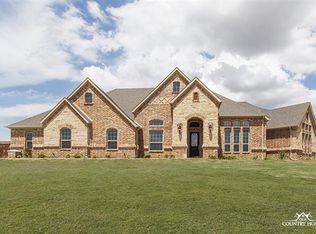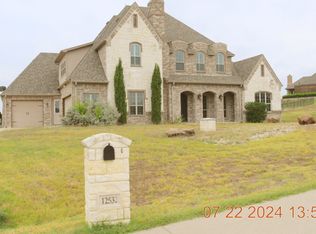Sold on 03/24/25
Price Unknown
12808 Modena Ct, Fort Worth, TX 76126
4beds
4,486sqft
Single Family Residence
Built in 2019
1 Acres Lot
$1,526,000 Zestimate®
$--/sqft
$5,878 Estimated rent
Home value
$1,526,000
$1.42M - $1.65M
$5,878/mo
Zestimate® history
Loading...
Owner options
Explore your selling options
What's special
Welcome to a stunning, one-story Modern Mediterranean home nestled in gated-guarded Bella Flora. Designed with elegance, functionality, and high-end style, this home exceeds expectations with its thoughtful layout and exquisite finishes. A gated courtyard provides a portico for greeting guests or keeping deliveries sheltered from the elements. Inside you find beautiful windows and natural light; vaulted ceilings; a striking fireplace; and wood-look tile floors for warmth and sophistication. The open-concept design is ideal for entertaining, with a dream gourmet kitchen featuring Thermador and Gaggenau appliances, sleek cabinetry, and grand island. A walk-in pantry ensures appliances stay tucked away, maintaining the kitchens pristine aesthetic. The laundry room is functional and delightful with a built-in desk and ample storage. The primary suite is a true retreat, complete with a cozy fireplace and relaxing spa-like bathroom. A private office off the primary suite gives backyard views. A second primary suite is a standout feature with a private garage entrance, full bath, walk-in closet, and kitchenette; an ideal space for multi-generational living, or a game room conversion. Two additional bedrooms with their own luxurious baths are thoughtfully positioned for privacy. For movie nights the perfectly designed media room offers ultimate comfort. Step outside to a backyard where a gorgeous pool with heated spa and gentle water features takes center stage. A patio with vaulted ceilings is the ultimate outdoor gathering space with a fully equipped kitchen, featuring a pizza oven, grill, refrigerator, and hibachi. Additional outdoor features include a private outdoor shower and a discreetly placed storm shelter. The oversized split four-car garage has epoxy flooring. Above find a 400 sq. ft. bonus room, a large walk-in attic space, and unfinished bathroom. No detail was overlooked in the creation of this extraordinary property. Come experience the elegance.
Zillow last checked: 8 hours ago
Listing updated: March 25, 2025 at 02:28pm
Listed by:
Susan Thornton 0678946 817-731-8466,
Briggs Freeman Sotheby's Int'l 817-731-8466
Bought with:
Kirk Mcdonald
Compass RE Texas, LLC
Source: NTREIS,MLS#: 20860570
Facts & features
Interior
Bedrooms & bathrooms
- Bedrooms: 4
- Bathrooms: 4
- Full bathrooms: 4
Primary bedroom
- Features: Fireplace
- Level: First
- Dimensions: 18 x 17
Bedroom
- Features: Walk-In Closet(s)
- Level: First
- Dimensions: 14 x 13
Bedroom
- Features: En Suite Bathroom, Walk-In Closet(s)
- Dimensions: 12 x 18
Primary bathroom
- Features: Built-in Features, Dual Sinks, En Suite Bathroom, Garden Tub/Roman Tub, Multiple Shower Heads, Stone Counters, Split Bedrooms, Separate Shower, Walk-In Closet(s)
- Level: First
- Dimensions: 18 x 15
Bonus room
- Level: Second
- Dimensions: 23 x 16
Dining room
- Features: Built-in Features, Butler's Pantry, Stone Counters
- Level: First
- Dimensions: 17 x 8
Other
- Features: En Suite Bathroom, Granite Counters, Separate Shower
- Level: First
- Dimensions: 9 x 6
Other
- Features: Built-in Features, Stone Counters, Separate Shower
- Level: First
- Dimensions: 8 x 7
Other
- Features: Built-in Features, Garden Tub/Roman Tub, Stone Counters
- Level: First
- Dimensions: 11 x 9
Game room
- Features: Built-in Features, En Suite Bathroom, Walk-In Closet(s)
- Level: First
- Dimensions: 15 x 15
Game room
- Features: Built-in Features, En Suite Bathroom, Stone Counters, Separate Shower, Walk-In Closet(s)
- Level: First
- Dimensions: 11 x 9
Kitchen
- Features: Breakfast Bar, Built-in Features, Butler's Pantry, Eat-in Kitchen, Kitchen Island, Pantry, Stone Counters, Utility Room, Utility Sink, Walk-In Pantry
- Level: First
- Dimensions: 22 x 22
Living room
- Features: Fireplace
- Level: First
Media room
- Level: First
- Dimensions: 19 x 17
Office
- Level: First
- Dimensions: 18 x 15
Utility room
- Features: Built-in Features, Stone Counters, Sink, Utility Room, Utility Sink
- Level: First
- Dimensions: 14 x 13
Heating
- Central, Electric, Fireplace(s), Heat Pump, Propane, Zoned
Cooling
- Central Air, Ceiling Fan(s), Electric, Zoned
Appliances
- Included: Some Gas Appliances, Built-In Refrigerator, Double Oven, Dishwasher, Electric Cooktop, Electric Oven, Disposal, Ice Maker, Microwave, Plumbed For Gas, Refrigerator, Water Softener, Tankless Water Heater, Vented Exhaust Fan, Water Purifier
- Laundry: Washer Hookup, Electric Dryer Hookup, Laundry in Utility Room
Features
- Wet Bar, Built-in Features, Cathedral Ceiling(s), Decorative/Designer Lighting Fixtures, Double Vanity, Eat-in Kitchen, High Speed Internet, In-Law Floorplan, Kitchen Island, Open Floorplan, Pantry, Smart Home, Vaulted Ceiling(s), Walk-In Closet(s), Wired for Sound
- Flooring: Carpet, Ceramic Tile, Tile
- Windows: Window Coverings
- Has basement: No
- Number of fireplaces: 2
- Fireplace features: Gas, Living Room, Primary Bedroom
Interior area
- Total interior livable area: 4,486 sqft
Property
Parking
- Total spaces: 4
- Parking features: Circular Driveway, Concrete, Direct Access, Driveway, Epoxy Flooring, Garage Faces Front, Garage, Garage Door Opener, Inside Entrance, Kitchen Level, Oversized, Garage Faces Side
- Attached garage spaces: 4
- Has uncovered spaces: Yes
Features
- Levels: One
- Stories: 1
- Patio & porch: Front Porch, Patio, Covered, Deck
- Exterior features: Built-in Barbecue, Barbecue, Deck, Gas Grill, Lighting, Outdoor Kitchen, Outdoor Shower, Rain Barrel/Cistern(s), Rain Gutters
- Pool features: Fenced, Gunite, Heated, In Ground, Pool, Pool/Spa Combo, Water Feature
- Fencing: Fenced,Metal,Wrought Iron
Lot
- Size: 1.00 Acres
- Features: Back Yard, Cul-De-Sac, Interior Lot, Lawn, Landscaped, Subdivision, Sprinkler System, Few Trees
Details
- Parcel number: 41489357
- Other equipment: Home Theater
Construction
Type & style
- Home type: SingleFamily
- Architectural style: Contemporary/Modern,Mediterranean,Detached
- Property subtype: Single Family Residence
Materials
- Rock, Stone, Stucco
- Foundation: Slab
- Roof: Tile
Condition
- Year built: 2019
Utilities & green energy
- Sewer: Private Sewer, Septic Tank
- Water: Well
- Utilities for property: Cable Available, Propane, Sewer Available, Septic Available, Underground Utilities, Water Available
Green energy
- Energy efficient items: Rain/Freeze Sensors
Community & neighborhood
Security
- Security features: Security System Owned, Security System, Carbon Monoxide Detector(s), Fire Alarm, Gated Community, Smoke Detector(s), Security Guard, Gated with Guard
Community
- Community features: Fenced Yard, Trails/Paths, Gated
Location
- Region: Fort Worth
- Subdivision: Bella Flora
HOA & financial
HOA
- Has HOA: Yes
- HOA fee: $575 quarterly
- Services included: All Facilities, Association Management, Maintenance Grounds, Maintenance Structure, Security
- Association name: Globolink Management
- Association phone: 817-741-0827
Other
Other facts
- Listing terms: Cash,Conventional,FHA,VA Loan
Price history
| Date | Event | Price |
|---|---|---|
| 3/24/2025 | Sold | -- |
Source: NTREIS #20860570 | ||
| 3/20/2025 | Pending sale | $1,579,000$352/sqft |
Source: NTREIS #20860570 | ||
| 3/12/2025 | Contingent | $1,579,000$352/sqft |
Source: NTREIS #20860570 | ||
| 3/7/2025 | Listed for sale | $1,579,000+21.5%$352/sqft |
Source: NTREIS #20860570 | ||
| 1/25/2023 | Sold | -- |
Source: NTREIS #20208138 | ||
Public tax history
| Year | Property taxes | Tax assessment |
|---|---|---|
| 2024 | $6,789 +12.9% | $1,219,690 +8.4% |
| 2023 | $6,012 +6.7% | $1,124,828 +31.5% |
| 2022 | $5,633 +5% | $855,352 +6.1% |
Find assessor info on the county website
Neighborhood: 76126
Nearby schools
GreatSchools rating
- 9/10Vandagriff Elementary SchoolGrades: K-5Distance: 4.9 mi
- 7/10Don R Daniel Ninth Grade CampusGrades: 8-9Distance: 6.9 mi
- 9/10Aledo High SchoolGrades: 9-12Distance: 7 mi
Schools provided by the listing agent
- Elementary: Vandagriff
- Middle: Aledo
- High: Aledo
- District: Aledo ISD
Source: NTREIS. This data may not be complete. We recommend contacting the local school district to confirm school assignments for this home.
Get a cash offer in 3 minutes
Find out how much your home could sell for in as little as 3 minutes with a no-obligation cash offer.
Estimated market value
$1,526,000
Get a cash offer in 3 minutes
Find out how much your home could sell for in as little as 3 minutes with a no-obligation cash offer.
Estimated market value
$1,526,000


