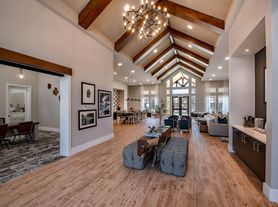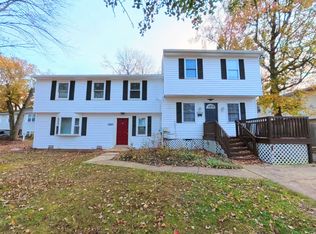Perfect! Well Appointed ! Rental! Elegant, Spacious and Convenient to Pentagon, Andrews Joint Base, Regan Airport and mass transportation. Entertainer's and Cooks will love the open floor plan with multiple dining areas and lots of flexible space. 2 Story Family Room with Fireplace, Home office, Furnished Theater Room, Chef's Dream Kitchen, In-Ground Pool, Finished Basement, 3 Car Garage and a Luxurious Owner's Suite you will never want to leave. The fenced in backyard is a perfect place to relax and enjoy some private time. Pets are welcomed with additional pet deposit. 700 min credit score.
House for rent
$5,500/mo
12808 Steam Mill Farm Dr, Brandywine, MD 20613
5beds
5,884sqft
Price may not include required fees and charges.
Singlefamily
Available Wed Dec 31 2025
Cats, dogs OK
Central air, electric, ceiling fan
In unit laundry
3 Attached garage spaces parking
Natural gas, central, fireplace
What's special
Home officeFinished basementLots of flexible spaceIn-ground poolFenced in backyardFurnished theater roomMultiple dining areas
- 47 days |
- -- |
- -- |
Zillow last checked: 8 hours ago
Listing updated: November 19, 2025 at 06:06am
Travel times
Looking to buy when your lease ends?
Consider a first-time homebuyer savings account designed to grow your down payment with up to a 6% match & a competitive APY.
Facts & features
Interior
Bedrooms & bathrooms
- Bedrooms: 5
- Bathrooms: 4
- Full bathrooms: 3
- 1/2 bathrooms: 1
Rooms
- Room types: Breakfast Nook, Dining Room, Family Room, Office
Heating
- Natural Gas, Central, Fireplace
Cooling
- Central Air, Electric, Ceiling Fan
Appliances
- Included: Dishwasher, Dryer, Refrigerator, Washer
- Laundry: In Unit, Main Level
Features
- 2 Story Ceilings, 9'+ Ceilings, Bar, Breakfast Area, Ceiling Fan(s), Chair Railings, Crown Molding, Dining Area, Dry Wall, Family Room Off Kitchen, Formal/Separate Dining Room, Kitchen - Gourmet, Kitchen Island, Open Floorplan, Pantry, Primary Bath(s), Recessed Lighting, Walk-In Closet(s)
- Flooring: Carpet
- Has basement: Yes
- Has fireplace: Yes
Interior area
- Total interior livable area: 5,884 sqft
Property
Parking
- Total spaces: 3
- Parking features: Attached, Driveway, Covered
- Has attached garage: Yes
- Details: Contact manager
Features
- Exterior features: Contact manager
- Has private pool: Yes
Details
- Parcel number: 113878154
Construction
Type & style
- Home type: SingleFamily
- Architectural style: Colonial
- Property subtype: SingleFamily
Condition
- Year built: 2017
Utilities & green energy
- Utilities for property: Garbage
Community & HOA
HOA
- Amenities included: Pool
Location
- Region: Brandywine
Financial & listing details
- Lease term: Contact For Details
Price history
| Date | Event | Price |
|---|---|---|
| 10/9/2025 | Listed for rent | $5,500+10%$1/sqft |
Source: Bright MLS #MDPG2178904 | ||
| 4/2/2024 | Listing removed | -- |
Source: Bright MLS #MDPG2107238 | ||
| 3/28/2024 | Listed for rent | $5,000$1/sqft |
Source: Bright MLS #MDPG2107238 | ||
| 7/6/2019 | Listing removed | $680,000$116/sqft |
Source: CENTURY 21 New Millennium #MDPG529788 | ||
| 5/14/2019 | Price change | $680,000-2.8%$116/sqft |
Source: CENTURY 21 New Millennium #MDPG529788 | ||

