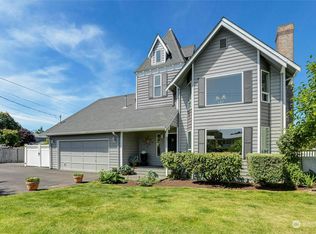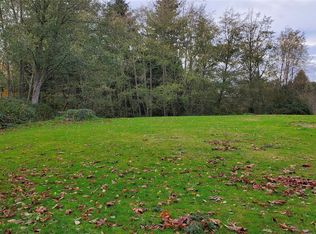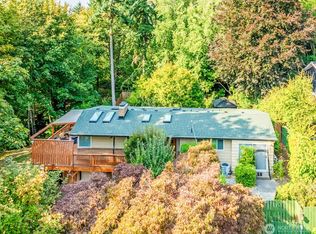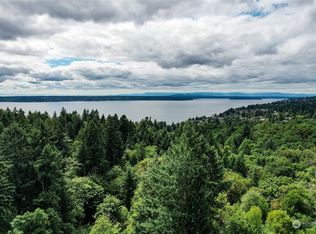Sold
Listed by:
Kimberley Davis,
Alta Homes,
Christiane Thomsen,
Alta Homes
Bought with: John L. Scott, Inc.
$1,175,000
12809 14th Avenue SW, Burien, WA 98146
4beds
2,710sqft
Single Family Residence
Built in 1986
0.29 Acres Lot
$1,167,400 Zestimate®
$434/sqft
$3,979 Estimated rent
Home value
$1,167,400
$1.07M - $1.26M
$3,979/mo
Zestimate® history
Loading...
Owner options
Explore your selling options
What's special
NEW PRICE is below tax assessment! Great opportunity to own this custom NW Contemporary. Its harmonious blend of natural materials, clean lines and open floorplan forge a connection to nature with an eye toward sustainability. Abundant windows and skylights usher in natural light and frame the serene territorial views. Inside and out, the natural wood, concrete, tile and stone merge with the surroundings to create clean, dramatic spaces. This special property welcomes you into a private, peaceful environment that is utterly restorative. Amenity-rich details such as a 5 star primary suite w/private deck, vaulted ceilings, vessel soaking tub, heated floors, outdoor cabana with built-in kitchen, 3-car garage, & hot tub! Don't miss this chance!
Zillow last checked: 8 hours ago
Listing updated: August 09, 2025 at 04:04am
Listed by:
Kimberley Davis,
Alta Homes,
Christiane Thomsen,
Alta Homes
Bought with:
Marti Reeder, 26072
John L. Scott, Inc.
Source: NWMLS,MLS#: 2354067
Facts & features
Interior
Bedrooms & bathrooms
- Bedrooms: 4
- Bathrooms: 3
- Full bathrooms: 1
- 3/4 bathrooms: 1
- 1/2 bathrooms: 1
- Main level bathrooms: 2
- Main level bedrooms: 1
Primary bedroom
- Level: Main
Bedroom
- Level: Lower
Bedroom
- Level: Lower
Bedroom
- Level: Lower
Bathroom full
- Level: Lower
Bathroom three quarter
- Level: Main
Other
- Level: Main
Dining room
- Level: Main
Entry hall
- Level: Main
Family room
- Level: Lower
Kitchen with eating space
- Level: Main
Living room
- Level: Main
Utility room
- Level: Lower
Heating
- Fireplace, 90%+ High Efficiency, Forced Air, Electric
Cooling
- 90%+ High Efficiency, Central Air
Appliances
- Included: Dishwasher(s), Disposal, Dryer(s), Refrigerator(s), Stove(s)/Range(s), Washer(s), Garbage Disposal, Water Heater: Electric, Water Heater Location: Basement
Features
- Bath Off Primary, Central Vacuum, Ceiling Fan(s), Dining Room
- Flooring: Ceramic Tile, Hardwood, Laminate, Vinyl
- Windows: Double Pane/Storm Window, Skylight(s)
- Basement: Daylight,Finished
- Number of fireplaces: 1
- Fireplace features: Wood Burning, Main Level: 1, Fireplace
Interior area
- Total structure area: 2,710
- Total interior livable area: 2,710 sqft
Property
Parking
- Total spaces: 3
- Parking features: Attached Garage
- Attached garage spaces: 3
Features
- Levels: One
- Stories: 1
- Entry location: Main
- Patio & porch: Bath Off Primary, Built-In Vacuum, Ceiling Fan(s), Double Pane/Storm Window, Dining Room, Fireplace, Hot Tub/Spa, Security System, Skylight(s), Sprinkler System, Vaulted Ceiling(s), Walk-In Closet(s), Water Heater, Wet Bar
- Has spa: Yes
- Spa features: Indoor
- Has view: Yes
- View description: Mountain(s), Partial, Sound, Territorial
- Has water view: Yes
- Water view: Sound
Lot
- Size: 0.29 Acres
- Features: Corner Lot, Dead End Street, Paved, Cabana/Gazebo, Cable TV, Deck, Fenced-Partially, Gas Available, Hot Tub/Spa, Patio, Sprinkler System
- Topography: Level
- Residential vegetation: Fruit Trees
Details
- Parcel number: 7835800048
- Special conditions: Standard
Construction
Type & style
- Home type: SingleFamily
- Architectural style: Northwest Contemporary
- Property subtype: Single Family Residence
Materials
- Wood Siding
- Foundation: Poured Concrete
- Roof: See Remarks
Condition
- Year built: 1986
- Major remodel year: 1986
Utilities & green energy
- Electric: Company: Seattle City Light
- Sewer: Sewer Connected, Company: SW Suburban Sewer Dist.
- Water: Public, Company: Water District 20
Community & neighborhood
Security
- Security features: Security System
Location
- Region: Burien
- Subdivision: Shorewood
Other
Other facts
- Listing terms: Cash Out,Conventional
- Cumulative days on market: 72 days
Price history
| Date | Event | Price |
|---|---|---|
| 7/9/2025 | Sold | $1,175,000$434/sqft |
Source: | ||
| 6/17/2025 | Pending sale | $1,175,000$434/sqft |
Source: | ||
| 5/29/2025 | Price change | $1,175,000-8.1%$434/sqft |
Source: | ||
| 5/8/2025 | Price change | $1,278,800-6%$472/sqft |
Source: | ||
| 5/2/2025 | Listed for sale | $1,360,000$502/sqft |
Source: | ||
Public tax history
| Year | Property taxes | Tax assessment |
|---|---|---|
| 2024 | $14,119 +13.4% | $1,283,000 +18.5% |
| 2023 | $12,448 +14% | $1,083,000 +7.3% |
| 2022 | $10,919 +3.8% | $1,009,000 +17.7% |
Find assessor info on the county website
Neighborhood: Inglesea
Nearby schools
GreatSchools rating
- 3/10Hazel Valley Elementary SchoolGrades: PK-5Distance: 0.6 mi
- 3/10Cascade Middle SchoolGrades: 6-8Distance: 1 mi
- 2/10Highline High SchoolGrades: 9-12Distance: 1.8 mi
Schools provided by the listing agent
- Elementary: Hazel Vly Elem
- Middle: Cascade Mid
- High: Highline High
Source: NWMLS. This data may not be complete. We recommend contacting the local school district to confirm school assignments for this home.

Get pre-qualified for a loan
At Zillow Home Loans, we can pre-qualify you in as little as 5 minutes with no impact to your credit score.An equal housing lender. NMLS #10287.
Sell for more on Zillow
Get a free Zillow Showcase℠ listing and you could sell for .
$1,167,400
2% more+ $23,348
With Zillow Showcase(estimated)
$1,190,748


