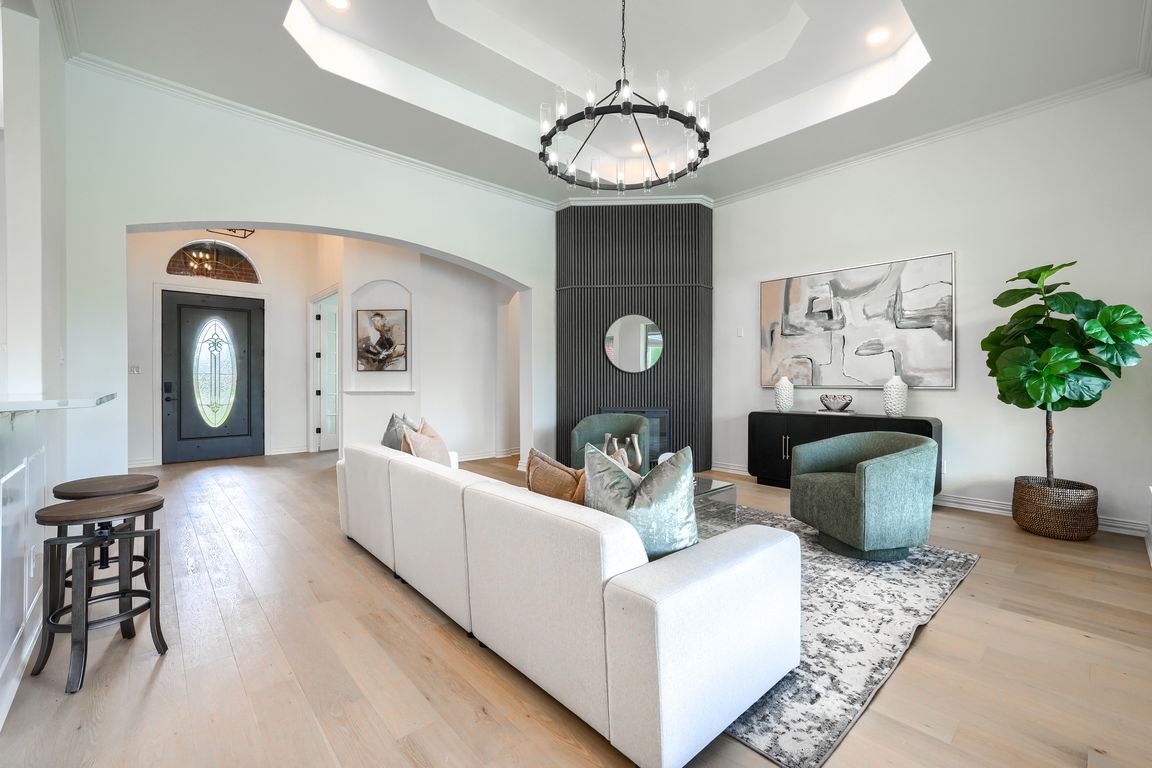
For salePrice cut: $14.95K (11/5)
$785,000
5beds
3,657sqft
12809 Day Break Trl, Burleson, TX 76028
5beds
3,657sqft
Single family residence
Built in 2006
1.01 Acres
3 Attached garage spaces
$215 price/sqft
$860 annually HOA fee
What's special
Gated communityDedicated officeAbundant natural lightPrivate settingSolid surface countertopsHome theater roomLarge double walk-in shower
Get This Home with a Rate as Low as 4.75% When You Use Our Preferred Lender. INSTANT EQUITY!!! 3rd party appraisal available at $875,000!!! Contact listing broker for details and FULL LIST OF UPDATES!!! Located in a gated community on a 1-acre lot, this fully updated 5-bedroom, 3-bathroom home offers a spacious ...
- 28 days |
- 968 |
- 61 |
Source: NTREIS,MLS#: 21089127
Travel times
Living Room
Kitchen
Primary Bedroom
Zillow last checked: 8 hours ago
Listing updated: November 17, 2025 at 09:02am
Listed by:
Judy Andujar 0695726 469-865-8350,
Navigate Management Co. LLC 469-865-8350
Source: NTREIS,MLS#: 21089127
Facts & features
Interior
Bedrooms & bathrooms
- Bedrooms: 5
- Bathrooms: 3
- Full bathrooms: 3
Primary bedroom
- Level: First
- Dimensions: 0 x 0
Living room
- Level: First
- Dimensions: 0 x 0
Heating
- Central
Cooling
- Central Air
Appliances
- Included: Convection Oven, Dishwasher, Electric Cooktop, Electric Oven, Electric Water Heater, Disposal, Microwave
Features
- Chandelier, Decorative/Designer Lighting Fixtures, Double Vanity, Eat-in Kitchen, Kitchen Island, Open Floorplan, Pantry, Vaulted Ceiling(s), Walk-In Closet(s), Wired for Sound
- Has basement: No
- Number of fireplaces: 1
- Fireplace features: Electric
Interior area
- Total interior livable area: 3,657 sqft
Video & virtual tour
Property
Parking
- Total spaces: 3
- Parking features: Concrete, Garage, Garage Faces Side
- Attached garage spaces: 3
Accessibility
- Accessibility features: Accessible Full Bath, Accessible Bedroom, Accessible Doors, Accessible Entrance
Features
- Levels: One
- Stories: 1
- Patio & porch: Covered
- Pool features: Gunite, In Ground, Pool, Water Feature
- Fencing: Metal
Lot
- Size: 1.01 Acres
Details
- Parcel number: 40899012
Construction
Type & style
- Home type: SingleFamily
- Architectural style: Detached
- Property subtype: Single Family Residence
Condition
- Year built: 2006
Utilities & green energy
- Sewer: Aerobic Septic
- Water: Public
- Utilities for property: Cable Available, Septic Available, Water Available
Community & HOA
Community
- Subdivision: Santa Fe Estates
HOA
- Has HOA: Yes
- Services included: Maintenance Grounds
- HOA fee: $860 annually
- HOA name: Santa Fe Trails HOA
- HOA phone: 214-378-1112
Location
- Region: Burleson
Financial & listing details
- Price per square foot: $215/sqft
- Annual tax amount: $9,985
- Date on market: 10/21/2025
- Cumulative days on market: 181 days
- Listing terms: Cash,Conventional,FHA,VA Loan