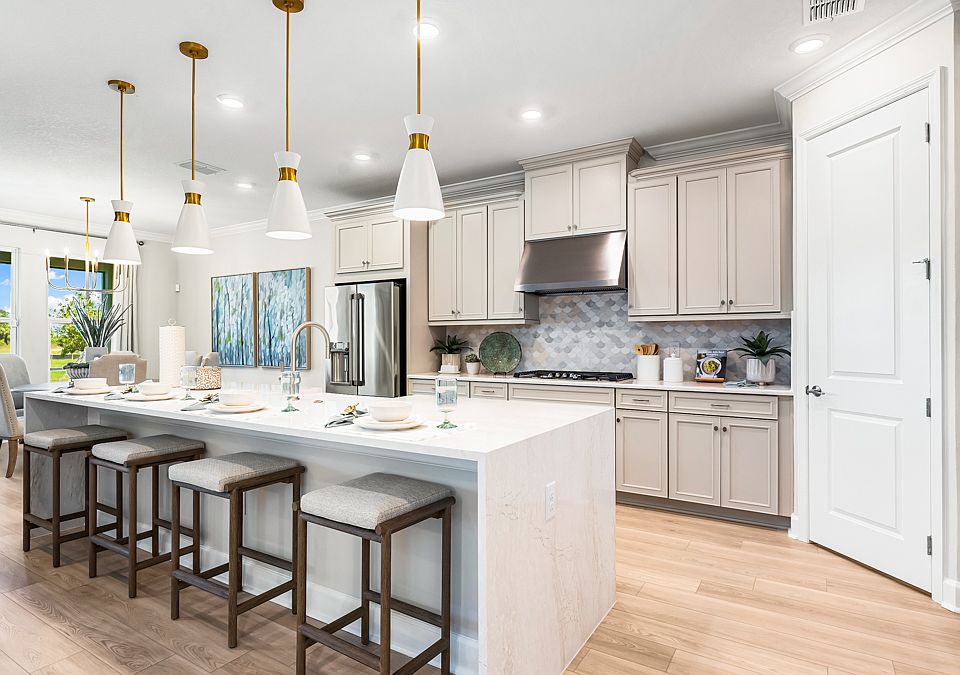Under Construction. What's Special: Preserve View | High Ceilings | Deep Backyard - New Construction - January Completion! Built by Taylor Morrison, America's Most Trusted Homebuilder. Welcome to the Aruba at 12809 Dockyard Trail in Palms at Coasterra! This beautiful new home greets you with stunning curb appeal and an inviting entryway that opens to a bright, open-concept design. The great room flows seamlessly into the kitchen and dining area, creating the perfect space for gathering. The kitchen features a large island accented by stylish pendant lights and sleek quartz countertops. At the back of the home, the private primary suite offers a spacious retreat with a deluxe en-suite bath, a slide-in tub, and dual walk-in closets. Two secondary bedrooms and a full bath are located at the front, providing comfort and flexibility for guests or family. Step outside to an extended lanai, ideal for outdoor dining and relaxing in the Florida sunshine. Just off Buckeye Road within the master-planned Coasterra community, Palms at Coasterra offers a prime location in Palmetto with easy access to I-75, Sarasota, and Tampa. This thoughtfully designed neighborhood combines convenience with natural beauty, making it an ideal place to call home. Additional Highlights Include: Deluxe primary bath, extended lanai, tray ceilings at primary suite and foyer, and LVP flooring. Photos are for representative purposes only. MLS#TB8431819
New construction
Special offer
$430,999
12809 Dockyard Trl, Palmetto, FL 34221
3beds
1,768sqft
Single Family Residence
Built in 2026
8,269 Square Feet Lot
$-- Zestimate®
$244/sqft
$79/mo HOA
What's special
Large islandExtended lanaiDeluxe en-suite bathDeep backyardHigh ceilingsPreserve viewSleek quartz countertops
Call: (727) 591-6443
- 57 days |
- 70 |
- 1 |
Zillow last checked: 8 hours ago
Listing updated: November 12, 2025 at 05:36am
Listing Provided by:
Michelle Campbell 813-333-1171,
TAYLOR MORRISON REALTY OF FL
Source: Stellar MLS,MLS#: TB8431819 Originating MLS: Suncoast Tampa
Originating MLS: Suncoast Tampa

Travel times
Schedule tour
Select your preferred tour type — either in-person or real-time video tour — then discuss available options with the builder representative you're connected with.
Facts & features
Interior
Bedrooms & bathrooms
- Bedrooms: 3
- Bathrooms: 2
- Full bathrooms: 2
Rooms
- Room types: Breakfast Room Separate, Dining Room, Great Room, Utility Room
Primary bedroom
- Features: Tub with Separate Shower Stall, Walk-In Closet(s)
- Level: First
Bedroom 2
- Features: Built-in Closet
- Level: First
Bedroom 3
- Features: Built-in Closet
- Level: First
Dining room
- Features: No Closet
- Level: First
Great room
- Features: No Closet
- Level: First
Kitchen
- Features: No Closet
- Level: First
Heating
- Central
Cooling
- Central Air
Appliances
- Included: Dishwasher, Disposal, Gas Water Heater, Microwave, Range, Tankless Water Heater
- Laundry: Inside, Laundry Closet
Features
- High Ceilings, Split Bedroom, Tray Ceiling(s), Walk-In Closet(s)
- Flooring: Carpet, Vinyl
- Doors: Sliding Doors
- Windows: Window Treatments, Hurricane Shutters
- Has fireplace: No
Interior area
- Total structure area: 2,364
- Total interior livable area: 1,768 sqft
Video & virtual tour
Property
Parking
- Total spaces: 2
- Parking features: Driveway, Garage Door Opener, Ground Level
- Attached garage spaces: 2
- Has uncovered spaces: Yes
Features
- Levels: One
- Stories: 1
- Exterior features: Irrigation System
- Waterfront features: Lake
Lot
- Size: 8,269 Square Feet
- Features: Oversized Lot
Details
- Parcel number: 592179728
- Zoning: RES
- Special conditions: None
- Horse amenities: None
Construction
Type & style
- Home type: SingleFamily
- Architectural style: Craftsman
- Property subtype: Single Family Residence
Materials
- Block, Stucco
- Foundation: Slab
- Roof: Shingle
Condition
- Under Construction
- New construction: Yes
- Year built: 2026
Details
- Builder model: Aruba
- Builder name: Taylor Morrison
- Warranty included: Yes
Utilities & green energy
- Sewer: Public Sewer
- Water: Public
- Utilities for property: BB/HS Internet Available, Cable Connected, Electricity Connected, Fire Hydrant, Natural Gas Connected, Sewer Connected, Sprinkler Recycled, Street Lights, Underground Utilities, Water Connected
Community & HOA
Community
- Features: Lake, Clubhouse, Dog Park, Fitness Center, Golf Carts OK, Playground, Pool
- Subdivision: Palms at Coasterra
HOA
- Has HOA: Yes
- Amenities included: Clubhouse, Fitness Center, Pickleball Court(s), Playground, Pool, Recreation Facilities, Trail(s)
- Services included: Community Pool, Maintenance Grounds, Pool Maintenance
- HOA fee: $79 monthly
- HOA name: Castle Group
- Pet fee: $0 monthly
Location
- Region: Palmetto
Financial & listing details
- Price per square foot: $244/sqft
- Date on market: 9/26/2025
- Cumulative days on market: 57 days
- Listing terms: Cash,Conventional,FHA,Other,VA Loan
- Ownership: Fee Simple
- Total actual rent: 0
- Electric utility on property: Yes
- Road surface type: Asphalt
About the community
Palms at Coasterra is now selling! Just off Buckeye Road within master-planned Coasterra community, this prime location in Palmetto provides easy access to I-75, Sarasota and Tampa. Our new homes feature gourmet kitchens, luxurious primary suites and beautiful curb appeal. Add your personal touch with upgrades from our Design Studio!
Lock in a reduced rate when you build from the ground up
Enjoy the security of a reduced Conventional 30-Year Fixed Rate with a 9-month extended rate lock while your home is being built. Available at select communities when using Taylor Morrison Home Funding, Inc.Source: Taylor Morrison

