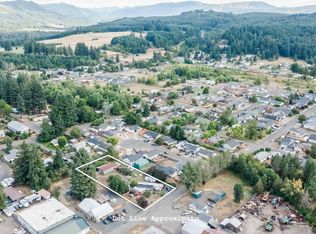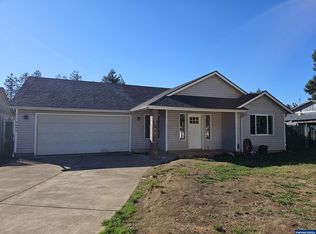Accepted Offer with Contingencies. This sweet home is ready for you! 3 bed, 2 full bath just 1 mile from Foster Lake Recreation area. Adorable curb appeal and covered front porch. Great layout and flow, with vaulted ceilings in living room and master bedroom. Master bed has roomy master closet, and master bath. New laminate flooring with extra boxes so you can finish throughout the home, if you want to. Patio slider off the kitchen & dining area opens up to a newer deck and fenced back yard that is perfect for morning coffee, evening BBQs.
This property is off market, which means it's not currently listed for sale or rent on Zillow. This may be different from what's available on other websites or public sources.


