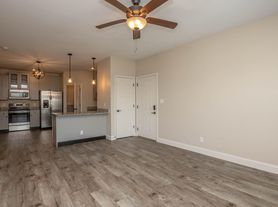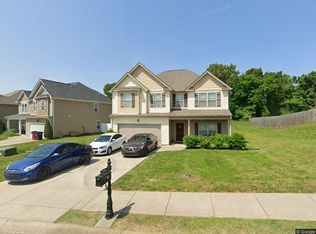This beautiful two-story offers an open-concept layout with a cozy fireplace, eat-in kitchen, and covered deckperfect for entertaining. Enjoy a formal dining room (or home office), plus a laundry room with butcher block counter. Upstairs features two spacious bedrooms, a bonus room, and a luxurious primary suite with XL closet and spa-like bath with dual shower heads. Small dogs allowed. Sorry, no cats. Located minutes from Fort Campbell & I-24 with sidewalks, underground utilities, and no HOA!
House for rent
$2,250/mo
1281 Bailywick Dr, Clarksville, TN 37042
3beds
2,276sqft
Price may not include required fees and charges.
Single family residence
Available now
Small dogs OK
-- A/C
Hookups laundry
-- Parking
-- Heating
What's special
- 45 days
- on Zillow |
- -- |
- -- |
Travel times
Looking to buy when your lease ends?
Consider a first-time homebuyer savings account designed to grow your down payment with up to a 6% match & 3.83% APY.
Facts & features
Interior
Bedrooms & bathrooms
- Bedrooms: 3
- Bathrooms: 3
- Full bathrooms: 2
- 1/2 bathrooms: 1
Appliances
- Included: Dishwasher, Microwave, Refrigerator, Stove, WD Hookup
- Laundry: Hookups
Features
- WD Hookup
Interior area
- Total interior livable area: 2,276 sqft
Property
Parking
- Details: Contact manager
Details
- Parcel number: 018LF0440000002018
Construction
Type & style
- Home type: SingleFamily
- Property subtype: Single Family Residence
Community & HOA
Location
- Region: Clarksville
Financial & listing details
- Lease term: Contact For Details
Price history
| Date | Event | Price |
|---|---|---|
| 8/31/2025 | Listing removed | -- |
Source: Owner | ||
| 8/20/2025 | Listed for rent | $2,250$1/sqft |
Source: Zillow Rentals | ||
| 6/2/2025 | Listed for sale | $369,990$163/sqft |
Source: Owner | ||

