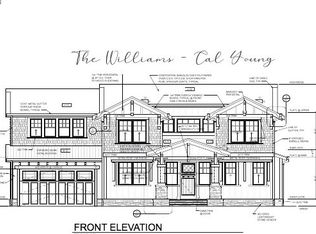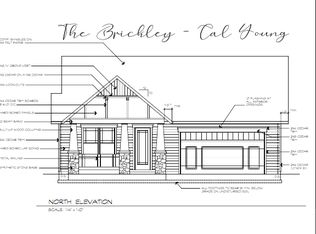Immaculate Custom Home Under Construction in Highly Desired Ferry Street Bridge! This Beautiful Home offers a Large and Open Floor Plan that is Built for Entertaining and Convenience. Other Spacious Areas include TWO Master Suites, Bonus Room, Den, and a Wine Room! This Home will feature High End Finishes and Luxury Details! Close to Oakway Center, Valley River, and More!
This property is off market, which means it's not currently listed for sale or rent on Zillow. This may be different from what's available on other websites or public sources.

