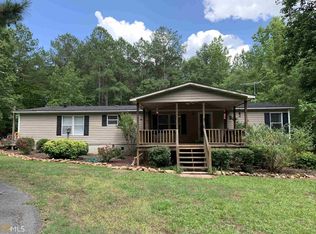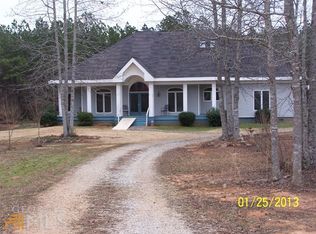Why settle when you can have it all right here? This beautiful and well maintained home nestled in the middle of five private acres is offered up for sale by it's original owners along with all the amazing extras! There are newer entertainment-sized porches covering the whole length of the house both front and back, the front having a breezeway leading to a brand new two car garage that has its own future bathroom and overhead storage. The back porch invites you to a backyard oasis with its beautiful ceilings overlooking the in-ground salt water pool and newer pool house that has a full unfinished bathroom, indoor storage for pool components, storage room, an ice machine, refrigerator, gas fireplace and television under a spacious roof. Inside the home you will find gracious attention to detail throughout. There are solid wood floors that are resistant to scratches and moisture in the living areas and tile in the kitchen and breakfast area. In the kitchen you will find granite countertops, solid wood cabinets, pantry, all kitchen appliances included, and a desk area. The master suite is large enough for a California king with plenty of room to spare. Step through the oversized closet into a generous master bathroom that has a sunken jetted tub, separate shower and two vanity mirrors with sinks. The secondary bedrooms are spacious with vaulted ceilings and separated by a Jack and Jill style bathroom. Upstairs is a bonus room with its own half bathroom and future closet which will easily make a fourth bedroom. Down in the unfinished basement you will find a cement storm shelter, drive under garage accessible through new outside retaining walls, roughed in piping for both a bathroom and kitchen (yes, you can make a whole extra house down there), and plenty of storage space. Other extras include a tankless water heater that constantly circulates hot water, a six month old architectural style roof and two year old HVAC system. Don't let this little piece of paradise pass you by!
This property is off market, which means it's not currently listed for sale or rent on Zillow. This may be different from what's available on other websites or public sources.

